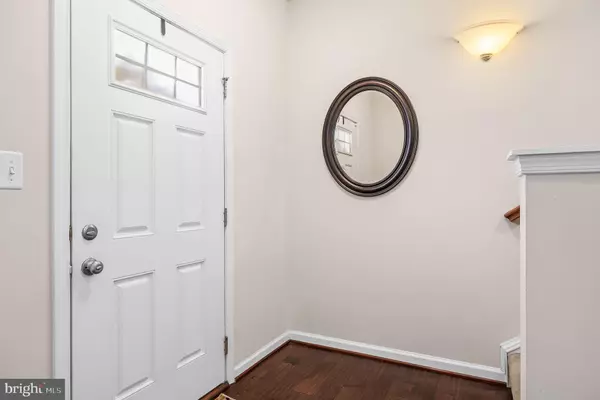$560,000
$570,000
1.8%For more information regarding the value of a property, please contact us for a free consultation.
2 CLEAR SPRING LN Fredericksburg, VA 22405
4 Beds
3 Baths
2,920 SqFt
Key Details
Sold Price $560,000
Property Type Single Family Home
Sub Type Detached
Listing Status Sold
Purchase Type For Sale
Square Footage 2,920 sqft
Price per Sqft $191
Subdivision Southgate
MLS Listing ID VAST2023318
Sold Date 09/29/23
Style Colonial
Bedrooms 4
Full Baths 2
Half Baths 1
HOA Fees $74/mo
HOA Y/N Y
Abv Grd Liv Area 2,920
Originating Board BRIGHT
Year Built 2014
Annual Tax Amount $3,742
Tax Year 2022
Lot Size 10,301 Sqft
Acres 0.24
Property Description
Welcome to this stunning original owner Colonial located on a corner lot in a sought-after neighborhood! As you enter the home, you are welcomed by luxury vinyl plank flooring that flows throughout most of the main level. The home features a private Office and a separate Dining Room, perfect for hosting formal dinners. The gourmet Kitchen boasts an oversized center island, granite countertops, 42" cabinets, and a pantry, making it a chef's dream. Enjoy your morning coffee in the Sunroom/Breakfast Room, or relax in the Family Room featuring gorgeous custom built-in shelving. Upstairs, you will find a huge Owner's Retreat complete with a dual walk-in closets and a luxury Owner's Bath. The upper level also boasts a TV/hangout area perfect for movie nights or gaming. The unfinished walk-up basement provides endless possibilities for customization, and the deck and stamped concrete patio are perfect for outdoor entertaining. The home backs to a deeded historic preservation area, providing privacy and tranquility, and the neighborhood offers walking trails for outdoor activities. Don't miss out on the opportunity to make this beautiful home yours!
Location
State VA
County Stafford
Zoning R1
Rooms
Other Rooms Dining Room, Primary Bedroom, Bedroom 2, Bedroom 3, Bedroom 4, Kitchen, Family Room, Den, Basement, Foyer, Sun/Florida Room, Office, Bathroom 1, Bathroom 2, Primary Bathroom
Basement Connecting Stairway, Daylight, Partial, Interior Access, Outside Entrance, Rough Bath Plumb, Sump Pump, Space For Rooms, Unfinished, Walkout Stairs
Interior
Interior Features Attic, Breakfast Area, Carpet, Ceiling Fan(s), Chair Railings, Crown Moldings, Dining Area, Family Room Off Kitchen, Floor Plan - Open, Formal/Separate Dining Room, Kitchen - Gourmet, Kitchen - Island, Pantry, Primary Bath(s), Soaking Tub, Sprinkler System, Stall Shower, Tub Shower, Upgraded Countertops, Walk-in Closet(s)
Hot Water Natural Gas
Heating Forced Air
Cooling Ceiling Fan(s), Central A/C
Flooring Carpet, Luxury Vinyl Plank, Ceramic Tile
Equipment Built-In Microwave, Disposal, Dishwasher, Dryer, Exhaust Fan, Icemaker, Oven/Range - Gas, Refrigerator, Washer, Water Heater
Fireplace N
Appliance Built-In Microwave, Disposal, Dishwasher, Dryer, Exhaust Fan, Icemaker, Oven/Range - Gas, Refrigerator, Washer, Water Heater
Heat Source Natural Gas
Exterior
Exterior Feature Deck(s), Patio(s)
Garage Garage - Front Entry, Garage Door Opener, Inside Access
Garage Spaces 6.0
Amenities Available Basketball Courts, Jog/Walk Path
Waterfront N
Water Access N
Roof Type Architectural Shingle
Accessibility None
Porch Deck(s), Patio(s)
Attached Garage 2
Total Parking Spaces 6
Garage Y
Building
Lot Description Backs to Trees, Corner, Front Yard, Landscaping, Rear Yard, SideYard(s)
Story 3
Foundation Other
Sewer Public Sewer
Water Public
Architectural Style Colonial
Level or Stories 3
Additional Building Above Grade, Below Grade
Structure Type 9'+ Ceilings,Dry Wall
New Construction N
Schools
Elementary Schools Falmouth
Middle Schools Edward E. Drew
High Schools Stafford
School District Stafford County Public Schools
Others
HOA Fee Include Common Area Maintenance,Management,Trash
Senior Community No
Tax ID 45U 1B 148
Ownership Fee Simple
SqFt Source Assessor
Security Features Smoke Detector
Acceptable Financing Cash, Conventional, FHA, VA
Listing Terms Cash, Conventional, FHA, VA
Financing Cash,Conventional,FHA,VA
Special Listing Condition Standard
Read Less
Want to know what your home might be worth? Contact us for a FREE valuation!

Our team is ready to help you sell your home for the highest possible price ASAP

Bought with Laura K Holt • Berkshire Hathaway HomeServices PenFed Realty







