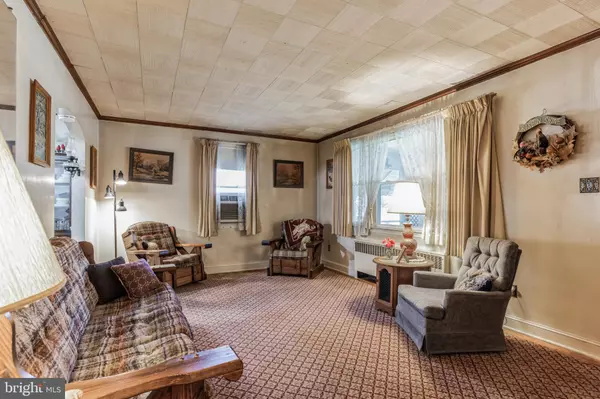$265,000
$274,900
3.6%For more information regarding the value of a property, please contact us for a free consultation.
606 HARVEY RD Claymont, DE 19703
3 Beds
2 Baths
1,955 SqFt
Key Details
Sold Price $265,000
Property Type Single Family Home
Sub Type Detached
Listing Status Sold
Purchase Type For Sale
Square Footage 1,955 sqft
Price per Sqft $135
Subdivision Claymont Heights
MLS Listing ID DENC2048746
Sold Date 10/03/23
Style Raised Ranch/Rambler
Bedrooms 3
Full Baths 2
HOA Y/N N
Abv Grd Liv Area 1,155
Originating Board BRIGHT
Year Built 1952
Annual Tax Amount $386
Tax Year 2022
Lot Size 9,147 Sqft
Acres 0.21
Lot Dimensions 62.50 x 143.90
Property Description
Welcome to Very Well maintained home located in a Very Desirable Neighborhood. Great location near the PA/ DE border with easy access to Wilmington and Philadelphia. It has been in the same family since it was built in in the 1950's. This Charming Raised Rancher is on a Large Corner Lot that is fenced with a 2 car garage and driveway for at least 4 cars. The Bones are Solid and with some updating there is a lot of potential for sweat equity and value add. The home is priced correctly as renovated homes in this Great Neighborhood are selling in the Mid 300's. You can move right in and take on projects as you desire. This home features Hardwood floors throughout, Newer Replacement Windows, Updated Electrical, 3 Bedrooms, 2 Full Bathrooms, and Finished Basement. Home is being sold as-is, where- is but inspection are welcomed for information purposes. UPDATED: WE HAVE MULTIPLE OFFERS AND DEADLINE FOR OFFERS IS MOVED UP TO FRIDAY, SEPTEMBER 15 AT 8PM. The seller reserves the right to accept an offer before deadline.
Location
State DE
County New Castle
Area Brandywine (30901)
Zoning NC6.5
Rooms
Basement Fully Finished
Main Level Bedrooms 3
Interior
Hot Water Electric
Heating Hot Water
Cooling Window Unit(s)
Window Features Replacement
Heat Source Oil
Exterior
Garage Garage - Front Entry
Garage Spaces 6.0
Fence Chain Link, Fully
Water Access N
Accessibility None
Total Parking Spaces 6
Garage Y
Building
Story 1
Foundation Concrete Perimeter
Sewer Public Sewer
Water Public
Architectural Style Raised Ranch/Rambler
Level or Stories 1
Additional Building Above Grade, Below Grade
New Construction N
Schools
School District Brandywine
Others
Senior Community No
Tax ID 06-083.00-239
Ownership Fee Simple
SqFt Source Assessor
Acceptable Financing Cash, Conventional, FHA, VA
Listing Terms Cash, Conventional, FHA, VA
Financing Cash,Conventional,FHA,VA
Special Listing Condition Standard
Read Less
Want to know what your home might be worth? Contact us for a FREE valuation!

Our team is ready to help you sell your home for the highest possible price ASAP

Bought with Stephen J Mottola • Compass







