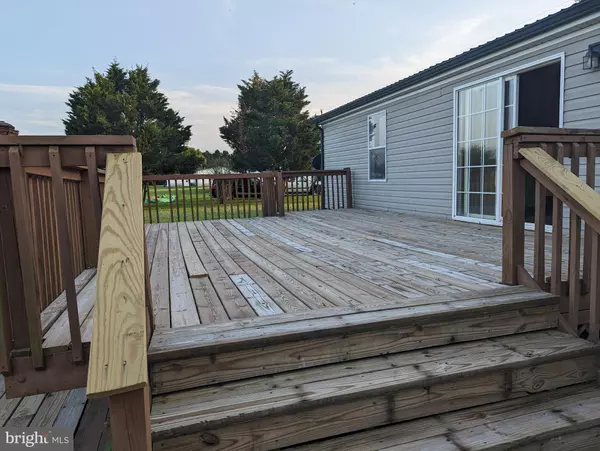$165,000
$155,500
6.1%For more information regarding the value of a property, please contact us for a free consultation.
20285 WILSON FARM RD Bridgeville, DE 19933
3 Beds
2 Baths
1,200 SqFt
Key Details
Sold Price $165,000
Property Type Manufactured Home
Sub Type Manufactured
Listing Status Sold
Purchase Type For Sale
Square Footage 1,200 sqft
Price per Sqft $137
Subdivision None Available
MLS Listing ID DESU2046280
Sold Date 10/06/23
Style Ranch/Rambler
Bedrooms 3
Full Baths 2
HOA Y/N N
Abv Grd Liv Area 1,200
Originating Board BRIGHT
Year Built 2001
Annual Tax Amount $764
Tax Year 2022
Lot Size 1.000 Acres
Acres 1.0
Lot Dimensions 0.00 x 0.00
Property Description
Welcome to this charming and spacious ranch-style home, offering comfortable living in a
Ranch Style home located in Bridgeville, DE.
The kitchen effortlessly transitions into a cozy dining area, perfect for intimate family meals or gatherings with friends.
Natural light pours in through large windows, providing a picturesque view of the outdoor landscape.
Retreat to the private master suite, offering an en-suite bathroom for your convenience. Two additional bedrooms provide ample space for family members or guests, and a second full bathroom ensures comfort and functionality for all.
Step outside to the backyard, where a spacious deck beckons for al fresco dining, gardening, and outdoor enjoyment. The well-maintained grounds provide a canvas for your landscaping dreams.
This ranch-style is thoughtfully designed for modern living. With its one-story layout, this home is not only aesthetically pleasing but also caters to accessibility and ease of movement. You'll enjoy the convenience of nearby schools, parks, shopping, and dining options. This 3-bedroom, 2-bath ranch home captures the essence of comfortable living, making it an ideal haven to create lasting memories and embrace a fulfilling lifestyle.
Location
State DE
County Sussex
Area Northwest Fork Hundred (31012)
Zoning AR-1
Rooms
Main Level Bedrooms 3
Interior
Interior Features Breakfast Area, Carpet
Hot Water Electric
Heating Heat Pump(s)
Cooling Central A/C
Flooring Vinyl, Partially Carpeted
Equipment Refrigerator
Appliance Refrigerator
Heat Source Electric, Propane - Leased
Exterior
Exterior Feature Deck(s)
Garage Spaces 4.0
Utilities Available Electric Available, Propane
Water Access N
Accessibility None
Porch Deck(s)
Total Parking Spaces 4
Garage N
Building
Lot Description Front Yard, Level
Story 1
Foundation Block
Sewer Septic Exists
Water Well
Architectural Style Ranch/Rambler
Level or Stories 1
Additional Building Above Grade, Below Grade
New Construction N
Schools
School District Woodbridge
Others
Pets Allowed Y
Senior Community No
Tax ID 131-18.00-22.04
Ownership Fee Simple
SqFt Source Assessor
Horse Property N
Special Listing Condition HUD Owned
Pets Description Dogs OK, Cats OK
Read Less
Want to know what your home might be worth? Contact us for a FREE valuation!

Our team is ready to help you sell your home for the highest possible price ASAP

Bought with Michael D Davis • Douglas Realty LLC







