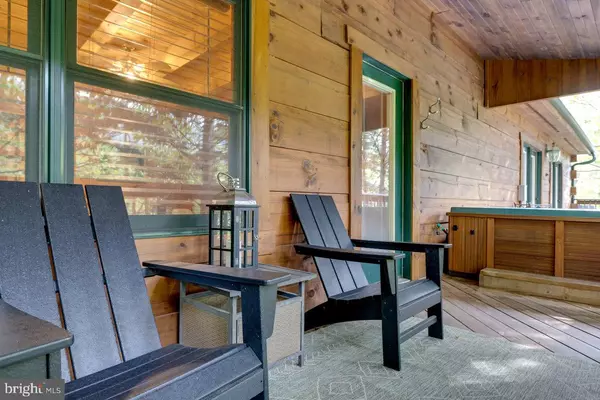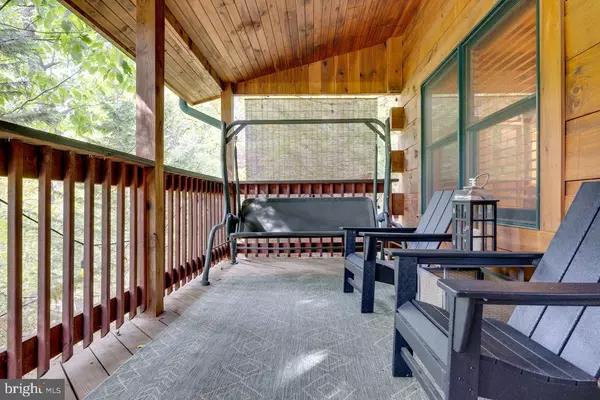$665,000
$659,900
0.8%For more information regarding the value of a property, please contact us for a free consultation.
120 HOGAN CT Mcgaheysville, VA 22840
4 Beds
4 Baths
3,210 SqFt
Key Details
Sold Price $665,000
Property Type Single Family Home
Sub Type Detached
Listing Status Sold
Purchase Type For Sale
Square Footage 3,210 sqft
Price per Sqft $207
Subdivision Massanutten
MLS Listing ID VARO2001090
Sold Date 10/23/23
Style Log Home
Bedrooms 4
Full Baths 3
Half Baths 1
HOA Fees $74/ann
HOA Y/N Y
Abv Grd Liv Area 2,710
Originating Board BRIGHT
Year Built 2000
Annual Tax Amount $22,242
Tax Year 2019
Lot Size 0.350 Acres
Acres 0.35
Property Description
Escape to the serenity of the picturesque Shenandoah Valley with this charming mountain lodge retreat. Nestled in the heart of Massanutten Resort this 4-bedroom, 3.5 bathroom cabin offers an idyllic getaway for nature enthusiasts and outdoor adventurers alike. Perched on the edge of a hill, this lodge is your gateway to year-round outdoor adventures. Whether you're seeking the thrill of skiing and snowboarding in the winter months or hiking and mountain biking in the summer, this location offers it all. The open-concept living area welcomes you with its warm, wood-paneled walls and gas fireplace. There is plenty of space for the entire family with privacy nooks and cool details throughout the property. Don't miss the extra large loft with winter views of the ski slopes. Long covered porches give additional space to BBQ, relax in the hot-tub, or just hang out in the swings and listen to the trees. This successful short-term rental also includes a full 2 car garage with an Owner's apartment (with separate entrance) in the basement. This space could potentially also be used as rental space or converted back to a basement accessible to the main level as well.
Location
State VA
County Rockingham
Area Rockingham Ne
Zoning R4
Rooms
Other Rooms Kitchen, Great Room, Loft
Basement Connecting Stairway, Fully Finished, Heated, Walkout Level
Main Level Bedrooms 1
Interior
Interior Features Bar, Breakfast Area, Carpet, Ceiling Fan(s), Combination Dining/Living, Dining Area, Entry Level Bedroom, Floor Plan - Open, Pantry, Primary Bath(s), Upgraded Countertops, WhirlPool/HotTub, Wine Storage, Wood Floors, Window Treatments
Hot Water Electric
Heating Heat Pump - Electric BackUp
Cooling Heat Pump(s)
Flooring Engineered Wood, Carpet
Fireplaces Number 1
Fireplaces Type Gas/Propane
Equipment Dishwasher, Disposal, Dryer, Oven/Range - Electric, Range Hood, Refrigerator, Stainless Steel Appliances, Washer
Furnishings Yes
Fireplace Y
Appliance Dishwasher, Disposal, Dryer, Oven/Range - Electric, Range Hood, Refrigerator, Stainless Steel Appliances, Washer
Heat Source Propane - Owned
Exterior
Exterior Feature Deck(s)
Garage Garage - Side Entry, Basement Garage
Garage Spaces 6.0
Amenities Available Basketball Courts, Bike Trail, Golf Course Membership Available, Lake, Pier/Dock, Pool - Outdoor
Water Access N
View Mountain, Trees/Woods
Roof Type Architectural Shingle
Accessibility None
Porch Deck(s)
Attached Garage 2
Total Parking Spaces 6
Garage Y
Building
Lot Description Mountainous, Road Frontage, Sloping, Trees/Wooded
Story 3
Foundation Block
Sewer Public Sewer
Water Community
Architectural Style Log Home
Level or Stories 3
Additional Building Above Grade, Below Grade
Structure Type Wood Ceilings,Wood Walls
New Construction N
Schools
Elementary Schools Mcgaheysville
Middle Schools Elkton
High Schools East Rockingham
School District Rockingham County Public Schools
Others
Pets Allowed Y
Senior Community No
Tax ID 112A2-(1)-L175
Ownership Fee Simple
SqFt Source Estimated
Acceptable Financing Cash, Conventional, Negotiable, VA
Listing Terms Cash, Conventional, Negotiable, VA
Financing Cash,Conventional,Negotiable,VA
Special Listing Condition Standard
Pets Description Cats OK, Dogs OK
Read Less
Want to know what your home might be worth? Contact us for a FREE valuation!

Our team is ready to help you sell your home for the highest possible price ASAP

Bought with Nick Whitelock • Massanutten Realty







