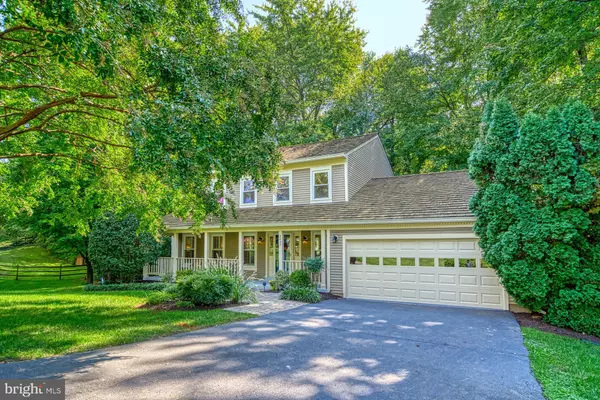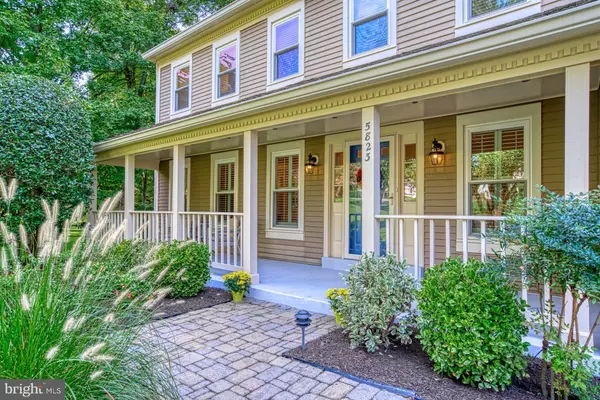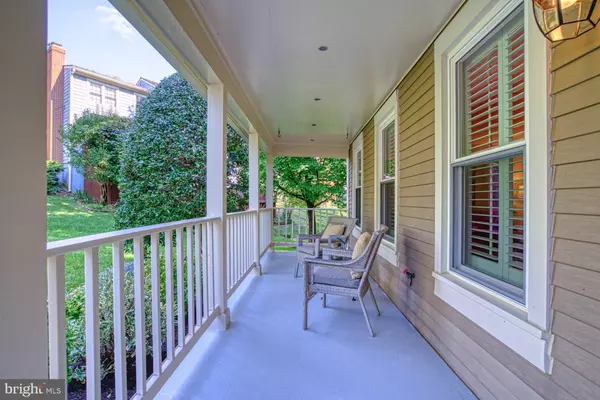$950,000
$1,000,000
5.0%For more information regarding the value of a property, please contact us for a free consultation.
5823 COLFAX AVE Alexandria, VA 22311
5 Beds
4 Baths
2,986 SqFt
Key Details
Sold Price $950,000
Property Type Single Family Home
Sub Type Detached
Listing Status Sold
Purchase Type For Sale
Square Footage 2,986 sqft
Price per Sqft $318
Subdivision The Palisades
MLS Listing ID VAFX2139986
Sold Date 11/03/23
Style Colonial
Bedrooms 5
Full Baths 3
Half Baths 1
HOA Fees $47/ann
HOA Y/N Y
Abv Grd Liv Area 2,136
Originating Board BRIGHT
Year Built 1983
Annual Tax Amount $10,932
Tax Year 2023
Lot Size 0.292 Acres
Acres 0.29
Property Description
Wonderful 5-bedroom Home – an Entertainer’s Dream
This 5 BR 3.5 BA Colonial is only 7 miles from the DC line, but it feels like you’re in the country.
It has a floor plan designed for both comfort and entertainment and offers an exceptional blend
of luxurious features, inviting indoor and outdoor spaces, and convenient access to amenities.
Key Features:
• Entertainer’s Paradise: The layout of the main level is designed for seamless
entertaining. The kitchen flows effortlessly into the family room, where you'll find a flagstone
gas fireplace, built-ins, skylights, and a cathedral ceiling with accent lighting. The deck and
screened porch provide additional spaces to host gatherings or simply unwind.
• Gourmet Kitchen: The heart of the home -- the kitchen -- is a chef's dream. It boasts
granite countertops, stainless appliances, a wine cooler, and an inviting island with seating for
three. With under-cabinet lighting, double sinks, a pantry, an eat-in area, and a bay window
overlooking the expansive deck and backyard, it's a space that marries functionality and style
flawlessly.
• Bedrooms This home features five bedrooms, with the fifth bedroom located in the lower
level along with a full bathroom – perfect for use as an au pair or in-law suite or for hosting
guests. The upper floor showcases four newly-carpeted bedrooms, each adorned with ceiling
fans for extra comfort.
• Bathrooms Enjoy the convenience of 3.5 well-appointed bathrooms throughout the home.
The primary bedroom's ensuite bath stands out with its elegant granite countertops, skylight,
and modern frameless glass shower door.
• Outdoor Haven: The screened porch, complete with two skylights and a ceiling fan, is a
peaceful retreat that blends with the outdoors. Its mahogany flooring and cedar sides
contribute to the serene atmosphere, making it a perfect spot to relax.
• Curb Appeal: The exterior of this home is as charming as it is inviting, with a cedar shake
roof adding a touch of elegance. The well-maintained landscaping complements the
property's overall appeal.
• Convenient Location: Situated within a short 15-minute drive to National Airport and
offering easy access to DC, I-395, the Pentagon, the Mark Center, Bailey's Crossroads, and the
shops, theaters, and restaurants of Shirlington, this home provides the best of both worlds: a
tranquil oasis and proximity to urban conveniences.
• Additional Information: This lovely home has special touches such as a front porch which
spans the length of the house, a sprinkler system, and hardwood floors on the main level along
with crown molding, chair rail, and plantation shutters. It has been freshly painted throughout,
and the lower level includes a spacious storage area. The attached, two-car garage provides
convenient parking as does the extra-long driveway which has room for four cars.
This property, nestled on approximately 0.3 acres, is an oasis that seamlessly blends comfort,
luxury, and convenience. Don't miss the opportunity to make this exceptional residence your
forever home.
Location
State VA
County Fairfax
Zoning 131
Rooms
Other Rooms Living Room, Dining Room, Primary Bedroom, Bedroom 2, Bedroom 3, Bedroom 4, Bedroom 5, Kitchen, Family Room, Foyer, Breakfast Room, Recreation Room, Storage Room, Bathroom 2, Bathroom 3, Primary Bathroom, Half Bath, Screened Porch
Basement Fully Finished
Interior
Interior Features Breakfast Area, Built-Ins, Carpet, Ceiling Fan(s), Chair Railings, Crown Moldings, Family Room Off Kitchen, Floor Plan - Open, Formal/Separate Dining Room, Kitchen - Eat-In, Kitchen - Island, Kitchen - Table Space, Pantry, Recessed Lighting, Skylight(s), Soaking Tub, Upgraded Countertops, Walk-in Closet(s), Wood Floors
Hot Water Natural Gas, Electric
Heating Forced Air
Cooling Central A/C
Flooring Carpet, Hardwood
Fireplaces Number 1
Fireplaces Type Screen
Equipment Built-In Microwave, Dryer, Washer, Dishwasher, Disposal, Refrigerator, Stove
Fireplace Y
Window Features Bay/Bow,Skylights,Sliding
Appliance Built-In Microwave, Dryer, Washer, Dishwasher, Disposal, Refrigerator, Stove
Heat Source Natural Gas
Laundry Dryer In Unit, Has Laundry, Lower Floor, Washer In Unit
Exterior
Exterior Feature Deck(s), Porch(es), Screened
Garage Garage Door Opener, Garage - Front Entry, Inside Access
Garage Spaces 6.0
Amenities Available Common Grounds
Waterfront N
Water Access N
View Trees/Woods
Roof Type Shake
Accessibility None
Porch Deck(s), Porch(es), Screened
Road Frontage HOA
Attached Garage 2
Total Parking Spaces 6
Garage Y
Building
Lot Description Backs to Trees, Landscaping, No Thru Street, Partly Wooded, Pipe Stem, Rear Yard, SideYard(s)
Story 3
Foundation Permanent
Sewer Public Sewer
Water Public
Architectural Style Colonial
Level or Stories 3
Additional Building Above Grade, Below Grade
New Construction N
Schools
Elementary Schools Parklawn
Middle Schools Glasgow
High Schools Justice
School District Fairfax County Public Schools
Others
Pets Allowed Y
HOA Fee Include Common Area Maintenance
Senior Community No
Tax ID 0614 34 0008A
Ownership Fee Simple
SqFt Source Assessor
Horse Property N
Special Listing Condition Standard
Pets Description No Pet Restrictions
Read Less
Want to know what your home might be worth? Contact us for a FREE valuation!

Our team is ready to help you sell your home for the highest possible price ASAP

Bought with David A Moya • KW Metro Center







