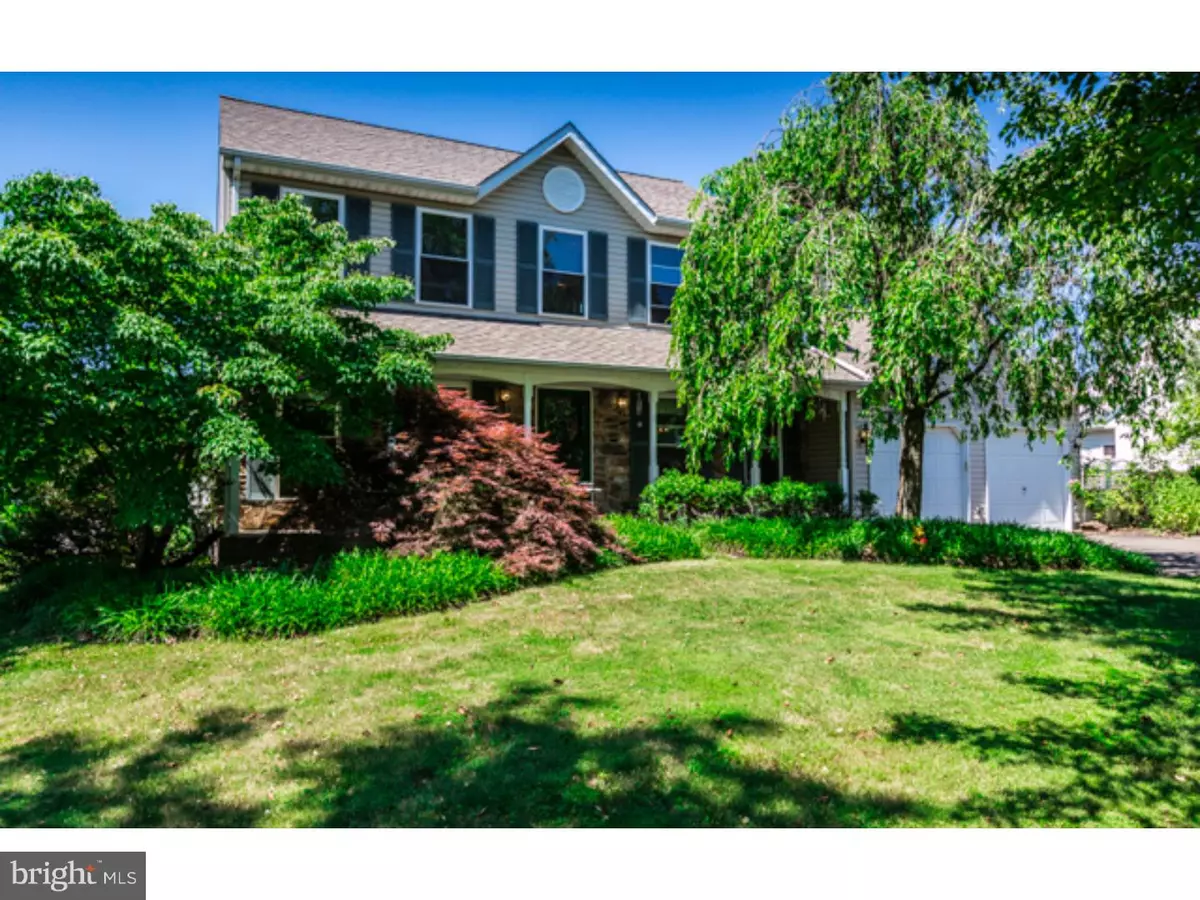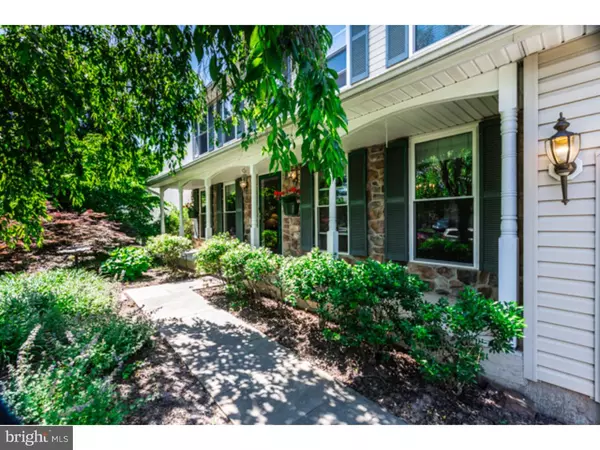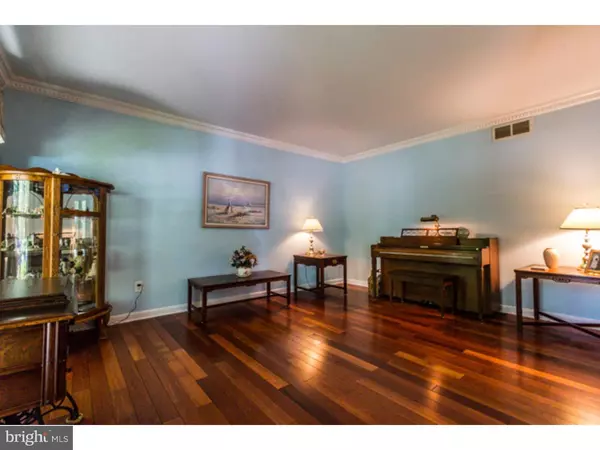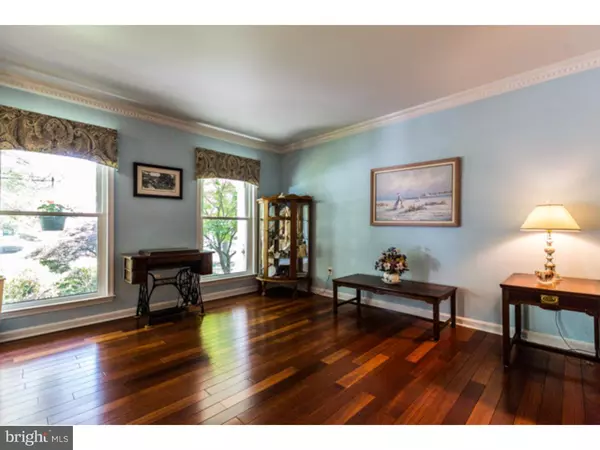$440,000
$442,900
0.7%For more information regarding the value of a property, please contact us for a free consultation.
106 AUGUST LN Lansdale, PA 19446
4 Beds
4 Baths
2,228 SqFt
Key Details
Sold Price $440,000
Property Type Single Family Home
Sub Type Detached
Listing Status Sold
Purchase Type For Sale
Square Footage 2,228 sqft
Price per Sqft $197
Subdivision Summer Ridge
MLS Listing ID 1003476577
Sold Date 10/14/16
Style Colonial
Bedrooms 4
Full Baths 2
Half Baths 2
HOA Y/N N
Abv Grd Liv Area 2,228
Originating Board TREND
Year Built 1995
Annual Tax Amount $5,892
Tax Year 2016
Lot Size 10,530 Sqft
Acres 0.24
Lot Dimensions 81X130
Property Description
The season of summer will go fast and so will this newly renovated home in the fabulous neighborhood of Summer Ridge. A quiet neighborhood in walking distance to parks, shopping and church. Overflowing with updates, this 4-bedroom, 2 full-bath and 2 half-bath home is freshly painted with newer windows, newer roof, newer high energy efficient heating and air conditioning, new carpeting, new linoleum and new french 9-paneled back door. A front porch to enjoy the gentle rain of summer and the multitude of flora awaits you as you are welcomed to 106 August Lane. The family room was expanded several feet during construction. Focal point of the FR is the Gas Log Fireplace. The eat-in island kitchen with granite countertops, pantry and bay window is adjacent to family room and is convenient for everyday meals and entertaining. The dining room is garnished with Wainscoting for your formal affair. Brazilian wide plank, engineered hardwood floor covers foyer, living room and dining room accent the quality. A 2-car garage anticipates your vehicles as the seasons change. Laundry room is on main level with window. The 4 bedrooms on the second floor are spacious. Master bedroom has a vaulted ceiling and the master bath boasts of an elongated bath tub. The finished basement is beautifully constructed. Sunlight is shining thru the 2 windows and a 15 lite French exterior door leading to the Bilco door which opens to the backyard. The Bilco door is adorned with 2 skylights for maximum daylight. The kitchenette accommodation in the finished basement (which adds an additional 600 sq.ft. of living space) completes this exquisite entertainment area with sink, bar refrigerator, microwave and a large half bath for convenience. This room could be an in-law suite. Be sure to note that when home was built, home was bumped out 2 feet along the back of the home thus allowing for additional square feet in the Family Room and in the Bedrooms upstairs. Enjoy the level backyard and the wildlife. A white fence borders the entire back property, for the security and wellbeing of young ones and pets. Enjoying the Summer breeze at Summer Ridge is easy to do with all the upgrades provided for your pleasure. When you come home from a hard day's work and you're waiting there, not a care in the world the summer breeze at Summer Ridge will make you feel fine on your decision to call this house your new home.
Location
State PA
County Montgomery
Area Montgomery Twp (10646)
Zoning R5
Rooms
Other Rooms Living Room, Dining Room, Primary Bedroom, Bedroom 2, Bedroom 3, Kitchen, Family Room, Bedroom 1, Laundry, Other
Basement Full, Outside Entrance, Fully Finished
Interior
Interior Features Primary Bath(s), Kitchen - Island, Butlers Pantry, Ceiling Fan(s), Wet/Dry Bar, Stall Shower, Kitchen - Eat-In
Hot Water Natural Gas
Heating Gas, Forced Air
Cooling Central A/C
Flooring Wood, Fully Carpeted, Vinyl, Tile/Brick
Fireplaces Number 1
Fireplaces Type Brick, Gas/Propane
Equipment Oven - Self Cleaning, Dishwasher, Disposal, Built-In Microwave
Fireplace Y
Window Features Bay/Bow,Energy Efficient,Replacement
Appliance Oven - Self Cleaning, Dishwasher, Disposal, Built-In Microwave
Heat Source Natural Gas
Laundry Main Floor
Exterior
Exterior Feature Porch(es)
Parking Features Inside Access, Garage Door Opener
Garage Spaces 5.0
Fence Other
Utilities Available Cable TV
Water Access N
Roof Type Pitched,Shingle
Accessibility None
Porch Porch(es)
Attached Garage 2
Total Parking Spaces 5
Garage Y
Building
Lot Description Level
Story 2
Foundation Concrete Perimeter
Sewer Public Sewer
Water Public
Architectural Style Colonial
Level or Stories 2
Additional Building Above Grade
New Construction N
Schools
High Schools North Penn Senior
School District North Penn
Others
Senior Community No
Tax ID 46-00-00466-325
Ownership Fee Simple
Acceptable Financing Conventional, FHA 203(b)
Listing Terms Conventional, FHA 203(b)
Financing Conventional,FHA 203(b)
Read Less
Want to know what your home might be worth? Contact us for a FREE valuation!

Our team is ready to help you sell your home for the highest possible price ASAP

Bought with Mary Angela M. Morsa • BHHS Fox & Roach-Blue Bell







