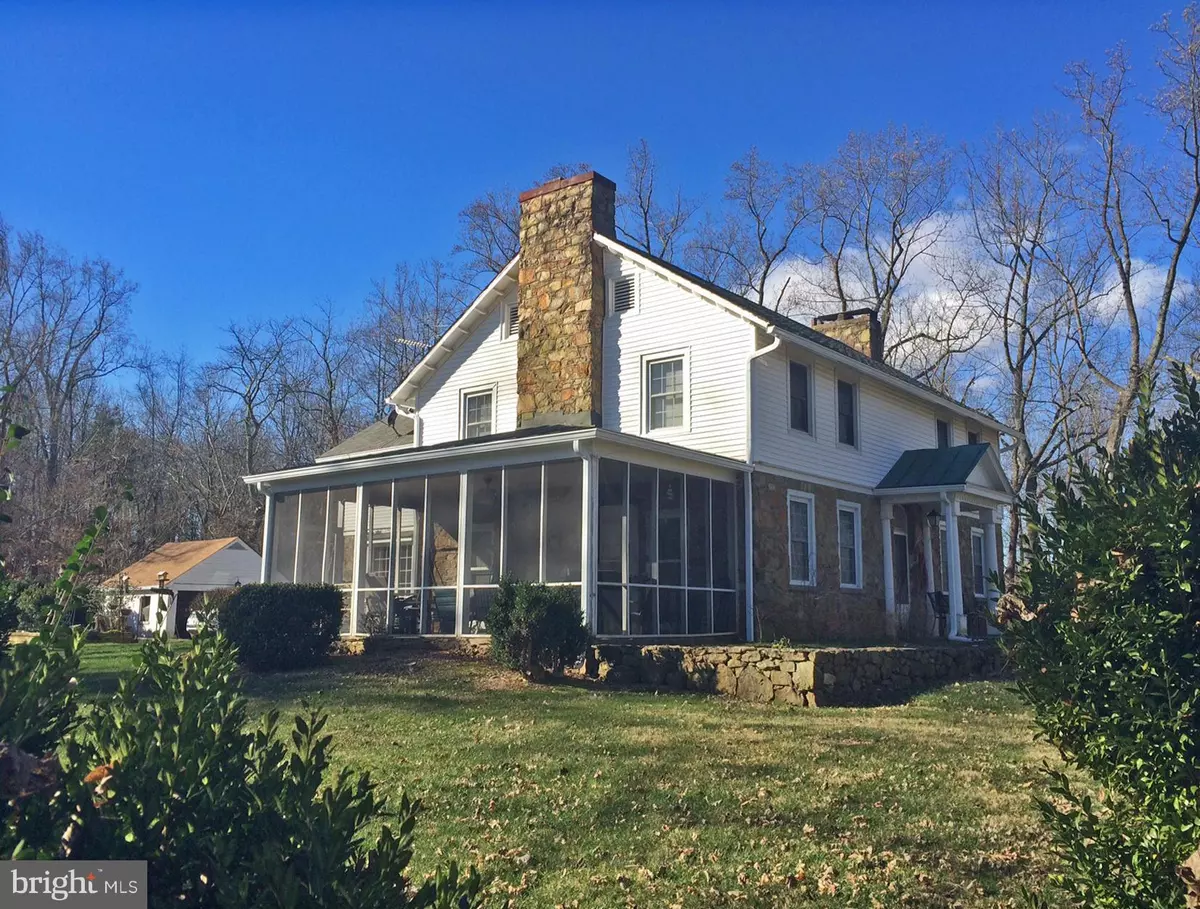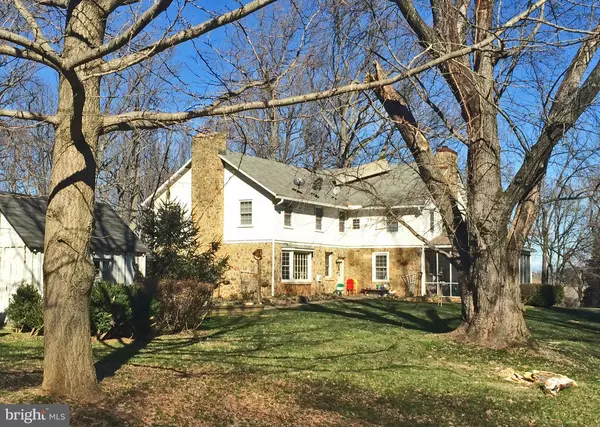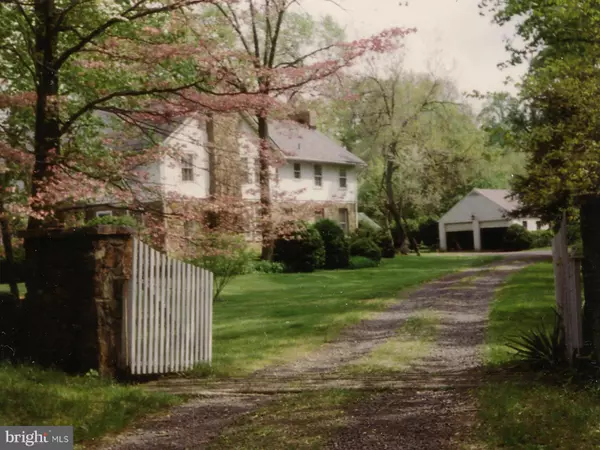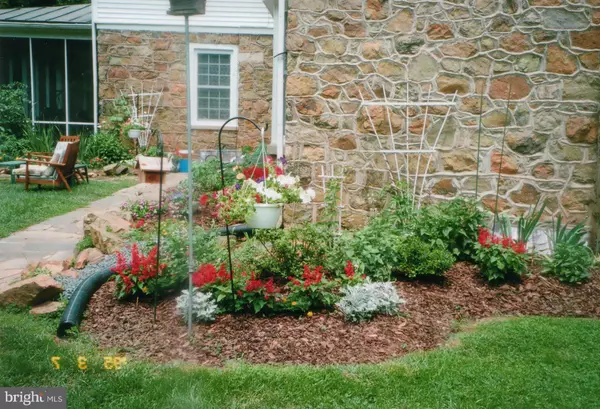$875,000
$995,000
12.1%For more information regarding the value of a property, please contact us for a free consultation.
7597 KEITH RD Warrenton, VA 20186
5 Beds
4 Baths
64 Acres Lot
Key Details
Sold Price $875,000
Property Type Single Family Home
Sub Type Detached
Listing Status Sold
Purchase Type For Sale
Subdivision None Available
MLS Listing ID 1001321199
Sold Date 09/09/16
Style Colonial
Bedrooms 5
Full Baths 3
Half Baths 1
HOA Y/N N
Originating Board MRIS
Year Built 1889
Annual Tax Amount $6,079
Tax Year 2015
Lot Size 64.000 Acres
Acres 64.0
Property Description
"Ingleton" - C. 1900 part stone center hall country house, high ceilings, large rooms, screened porch, hardwood throughout, 6 fireplaces, 4 stall stable, cottage, long drive approach for privacy, 2 miles from Warrenton with easy access to I-66. Approx. 64 acres with main house & cottage 6975-38-1811 (7597 Keith Road, 38.5 ac), 6975-27-6856 (7599 Keith Road, 20.8 ac) 6975-28-5601 (lot, 5 ac.)
Location
State VA
County Fauquier
Zoning RA/RC
Rooms
Other Rooms Living Room, Dining Room, Primary Bedroom, Sitting Room, Bedroom 2, Bedroom 3, Bedroom 4, Bedroom 5, Kitchen, Family Room
Basement Connecting Stairway, Heated, Partial
Interior
Interior Features Kitchen - Island, Dining Area, Wood Floors, Built-Ins, Chair Railings, Floor Plan - Traditional
Hot Water Electric
Heating Forced Air
Cooling Ceiling Fan(s)
Fireplaces Number 6
Fireplaces Type Mantel(s)
Equipment Dryer, Washer, Oven - Wall, Cooktop, Icemaker, Refrigerator
Fireplace Y
Window Features Bay/Bow
Appliance Dryer, Washer, Oven - Wall, Cooktop, Icemaker, Refrigerator
Heat Source Oil
Exterior
Exterior Feature Patio(s), Porch(es), Screened
Garage Spaces 2.0
Fence Board, Partially, Masonry/Stone
Pool In Ground
View Y/N Y
Water Access N
View Garden/Lawn, Pasture, Trees/Woods
Roof Type Asphalt,Metal
Street Surface Paved
Accessibility Entry Slope <1'
Porch Patio(s), Porch(es), Screened
Total Parking Spaces 2
Garage Y
Private Pool Y
Building
Lot Description Landscaping, Partly Wooded
Story 3+
Sewer Septic Exists
Water Well
Architectural Style Colonial
Level or Stories 3+
Additional Building Barn/Stable, Shed, Barn
Structure Type 9'+ Ceilings
New Construction N
Schools
School District Fauquier County Public Schools
Others
Senior Community No
Tax ID 6975-38-1811
Ownership Fee Simple
Horse Feature Horses Allowed
Special Listing Condition Standard
Read Less
Want to know what your home might be worth? Contact us for a FREE valuation!

Our team is ready to help you sell your home for the highest possible price ASAP

Bought with Alixandra B Coolidge • Sheridan-MacMahon Ltd.







