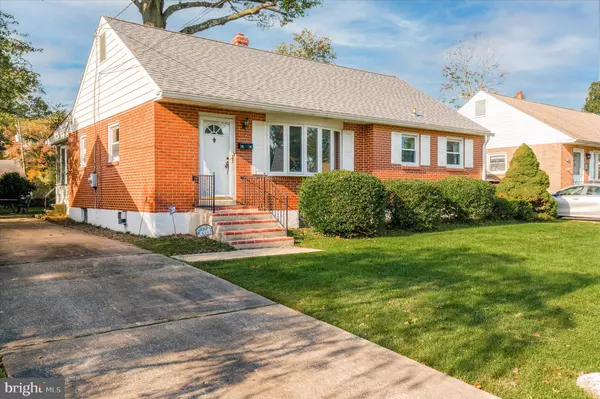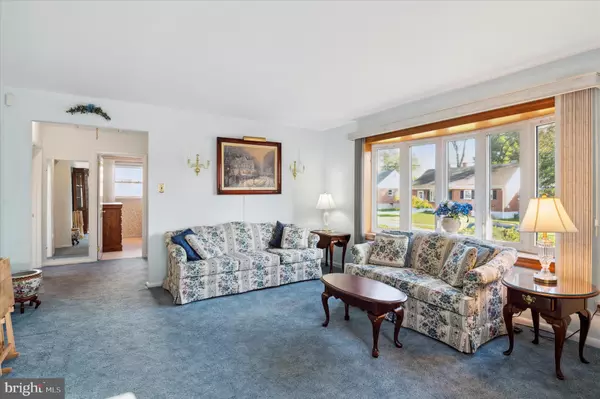$335,000
$310,000
8.1%For more information regarding the value of a property, please contact us for a free consultation.
610 DELAWARE AVE Claymont, DE 19703
3 Beds
2 Baths
1,175 SqFt
Key Details
Sold Price $335,000
Property Type Single Family Home
Sub Type Detached
Listing Status Sold
Purchase Type For Sale
Square Footage 1,175 sqft
Price per Sqft $285
Subdivision Claymont Addition
MLS Listing ID DENC2050188
Sold Date 11/13/23
Style Ranch/Rambler
Bedrooms 3
Full Baths 2
HOA Y/N N
Abv Grd Liv Area 1,175
Originating Board BRIGHT
Year Built 1960
Annual Tax Amount $50
Tax Year 2022
Lot Size 6,534 Sqft
Acres 0.15
Lot Dimensions 60.00 x 110.00
Property Description
Welcome to 610 Delaware Ave. Don’t miss out on this cozy, charming and meticulously maintained ranch home with 3 bedroom and 2 bathrooms. Entering through the front door you walk into a small foyer that leads to a spacious living area. The living area has a beautiful bump-out window allowing an abundance of natural light to brighten up the room. Off to the right of the living are three roomy bedrooms and a full bathroom with tub and shower. The living area and bedrooms have carpeting that is in very good condition, however underneath the carpets are hardwood floors that give you the ability to change it up. The kitchen is a sizeable eat-in kitchen located just off the living area. Included with the kitchen is the refrigerator, dishwasher, oven, stove top, and nice wood cabinets. As you walk through the kitchen there is a sliding glass door that leads to a lovely and generous size screened in porch. The room is great for dining, entertaining with family and friends or just having your morning coffee enjoying nature. Coming back in the house you can head down the steps to a partially finish basement featuring a gas fireplace with screen, built in book shelfs, full bathroom with shower stall and refrigerator. Walk through another door to a large room that can have many choices of use, playroom, office, or whatever your heart desires. Just beyond that room is yet another substantial size room that has endless possibilities. The laundry area offers electric hook up for a washer and dryer and it also has a work bench with cabinets and peg board to hang all your tools. You won’t want to miss the opportunity to make this your new Home Sweet Home.
Current owner qualified for a special real estate tax exemption due to age of current owner, please look under documents for the tax history that is provided on Bright.
Location
State DE
County New Castle
Area Brandywine (30901)
Zoning NC6.5
Rooms
Basement Partially Finished, Workshop
Main Level Bedrooms 3
Interior
Interior Features Carpet, Ceiling Fan(s)
Hot Water Natural Gas
Cooling Central A/C
Flooring Carpet, Hardwood, Laminated
Fireplaces Number 1
Fireplaces Type Gas/Propane
Equipment Cooktop, Dishwasher, Microwave, Oven - Wall, Refrigerator
Fireplace Y
Window Features Bay/Bow,Screens
Appliance Cooktop, Dishwasher, Microwave, Oven - Wall, Refrigerator
Heat Source Natural Gas
Laundry Basement
Exterior
Garage Spaces 2.0
Utilities Available Cable TV, Phone
Water Access N
Roof Type Shingle
Accessibility None
Total Parking Spaces 2
Garage N
Building
Story 1
Foundation Concrete Perimeter
Sewer Public Sewer
Water Public
Architectural Style Ranch/Rambler
Level or Stories 1
Additional Building Above Grade, Below Grade
New Construction N
Schools
School District Brandywine
Others
Senior Community No
Tax ID 06-083.00-392
Ownership Fee Simple
SqFt Source Assessor
Acceptable Financing Cash, Conventional, FHA, VA
Listing Terms Cash, Conventional, FHA, VA
Financing Cash,Conventional,FHA,VA
Special Listing Condition Standard
Read Less
Want to know what your home might be worth? Contact us for a FREE valuation!

Our team is ready to help you sell your home for the highest possible price ASAP

Bought with Sumeet Malik • Compass







