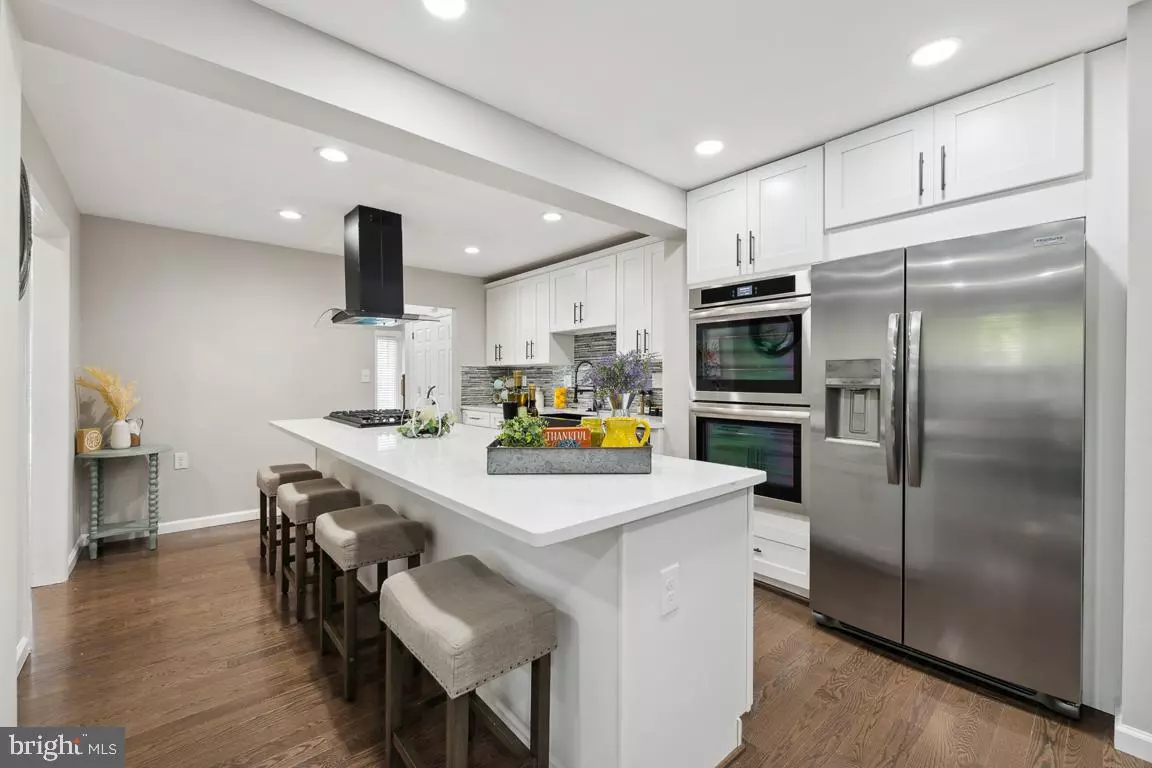$819,900
$819,900
For more information regarding the value of a property, please contact us for a free consultation.
3902 ADRIENNE DR Alexandria, VA 22309
4 Beds
3 Baths
2,464 SqFt
Key Details
Sold Price $819,900
Property Type Single Family Home
Sub Type Detached
Listing Status Sold
Purchase Type For Sale
Square Footage 2,464 sqft
Price per Sqft $332
Subdivision Sulgrave Manor
MLS Listing ID VAFX2148102
Sold Date 11/13/23
Style Split Level
Bedrooms 4
Full Baths 3
HOA Y/N N
Abv Grd Liv Area 1,784
Originating Board BRIGHT
Year Built 1958
Annual Tax Amount $7,415
Tax Year 2023
Lot Size 0.595 Acres
Acres 0.59
Property Description
It’s easy to smile at the cheery welcoming ambiance of this home situated on a beatiful and private 0.59 acres lot ! A truly stunning renovation, all you need to do is turn the key and move right in! There’s a lot to love in this 4-bed, 3-bath home nestled in the quiet neighborhood of Sulgrave Manor. The beautifully remodeled open concept kitchen boasts quartz countertops, new cabinets and stainless steel appliances including a brand new double wall oven, dishwasher, refrigerator and a built-in microwave! Also a convenient and efficient 5-burner gas cooktop over kitchen island plus stylish and modern range hood to complete your desirable kitchen! The dining room and family room are all open yet linked to provide the perfect flow and floorplan. The inviting living room features a wood- burning fireplace and plenty of space for the whole family. This room opens to a new large concrete patio with unique barbeque area and a huge flat backyard with privacy fence, a storage shed, lovely landscaping and trees - perfect spot for relaxing and entertaining! Amazing master suite upstairs features luxury full bath and access to an open freshly painted deck overlooking the private rear grounds! Tastefully designed 2nd full bathroom on the upper floor. Finished walk-out lower level a 4th bedroom and a new full bathroom! New hardwood floors on main level, luxury vinyl on lower level and new carpet on the upper floor! New paved driveway with space for three cars and a carport with two! New Washer and Dryer! New Sliding Doors! New windows! Freshly painted throughout… and there is so much more to list! Nearby, there’s plenty of shopping, public library and parks. Minutes from George Washington's Mount Vernon Estate and lots of public transportation for the easy commute into historic Old Town Alexandria and Washington DC for work or play in the nation’s capital. Hurry up and make it your new home!
Location
State VA
County Fairfax
Zoning 120
Rooms
Other Rooms Living Room, Dining Room, Primary Bedroom, Bedroom 2, Bedroom 4, Kitchen, Family Room, Recreation Room, Bathroom 3
Basement Full, Outside Entrance, Sump Pump, Connecting Stairway, Fully Finished, Improved, Walkout Level
Interior
Interior Features Breakfast Area, Carpet, Combination Dining/Living, Dining Area, Efficiency, Kitchen - Island, Recessed Lighting, Stove - Wood, Tub Shower, Upgraded Countertops, Wood Floors
Hot Water Natural Gas
Heating Forced Air
Cooling Central A/C
Flooring Carpet, Hardwood, Ceramic Tile, Other, Laminated, Wood
Fireplaces Number 1
Fireplaces Type Wood
Equipment Dryer, Washer, Dishwasher, Disposal, Refrigerator, Built-In Microwave, Cooktop, Energy Efficient Appliances, Icemaker, Oven - Wall, Oven - Double, Water Heater - High-Efficiency, Stainless Steel Appliances, Range Hood
Furnishings No
Fireplace Y
Window Features Energy Efficient
Appliance Dryer, Washer, Dishwasher, Disposal, Refrigerator, Built-In Microwave, Cooktop, Energy Efficient Appliances, Icemaker, Oven - Wall, Oven - Double, Water Heater - High-Efficiency, Stainless Steel Appliances, Range Hood
Heat Source Natural Gas
Laundry Common
Exterior
Exterior Feature Deck(s)
Garage Spaces 5.0
Fence Rear, Wood
Waterfront N
Water Access N
Roof Type Architectural Shingle
Accessibility None
Porch Deck(s)
Total Parking Spaces 5
Garage N
Building
Story 3
Foundation Crawl Space, Block
Sewer Public Sewer
Water Public
Architectural Style Split Level
Level or Stories 3
Additional Building Above Grade, Below Grade
Structure Type Dry Wall
New Construction N
Schools
School District Fairfax County Public Schools
Others
Senior Community No
Tax ID 1102 07 0009
Ownership Fee Simple
SqFt Source Assessor
Acceptable Financing Cash, VA, Conventional
Listing Terms Cash, VA, Conventional
Financing Cash,VA,Conventional
Special Listing Condition Standard
Read Less
Want to know what your home might be worth? Contact us for a FREE valuation!

Our team is ready to help you sell your home for the highest possible price ASAP

Bought with Londie Blesi • Coldwell Banker Elite







