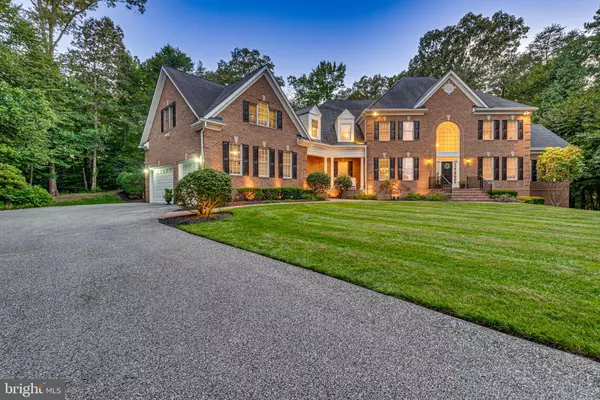$1,599,000
$1,599,000
For more information regarding the value of a property, please contact us for a free consultation.
1209 REGAL LN Crownsville, MD 21032
6 Beds
8 Baths
8,032 SqFt
Key Details
Sold Price $1,599,000
Property Type Single Family Home
Sub Type Detached
Listing Status Sold
Purchase Type For Sale
Square Footage 8,032 sqft
Price per Sqft $199
Subdivision Spring Fields
MLS Listing ID MDAA2068848
Sold Date 11/15/23
Style Colonial
Bedrooms 6
Full Baths 7
Half Baths 1
HOA Fees $50/ann
HOA Y/N Y
Abv Grd Liv Area 5,989
Originating Board BRIGHT
Year Built 2004
Annual Tax Amount $10,426
Tax Year 2022
Lot Size 4.700 Acres
Acres 4.7
Property Description
Welcome to Spring Fields II, a Converse Builders and Developers, Inc. enclave of custom quality homes in a secluded, wooded setting in Crownsville, MD.
Located with in close proximity to historic Annapolis, Baltimore, and Washington. This lot boasts a 4.7-acre homesite, propane gas at site, in-ground swimming pool, spa, and firepit. Full of character and angles, this “Valcour Model”, custom-built home features 5 or 6 bedrooms and 7 and a half baths.
You are welcomed into the home by a dramatic two-story foyer, with a spaciously adjoining formal Living Room and Dining Room. The Living Room, Dining Room, Kitchen, Morning Room and step-down Family Room all feature select, finished in place red oak flooring. The masonary fireplace in the Family Room creates a welcoming gathering space, perfect for entertaining. Conveniences found on this level include a walk-in Pantry and Butler Pantry, first floor Laundry, three car Garage, first floor Library or Bedroom with an attached full bathroom. The window filled Conservatory and Bonus Room over the garage enhances the volume of this fine home.
Up the stately oak staircase you will find an extended gallery hall with select, finished in place red oak flooring, and crown molding. The four second-floor Bedrooms each offers their own En Suite Bathroom, plush carpeting, generous closet space, and large windows for ample natural light.
The Primary En Suite boasts a tray ceiling, two oversized walk-in closets and a separate jetted soaking tub and ceramic tile shower with glass enclosure. Additional walk-in storage and closet space adjoins the primary, for all of your wardrobe and accessory needs.
The custom designed walk-out lower level features a full-sized wood bar, Kitchen Aid ice machine, dishwasher, and Uline wine fridge. The media area is the perfect spot for gatherings. A media projector and screen will provide hours of enjoyment, while the gas stone fireplace, and full bathroom provide all the comforts you could need. An in-home gym, utility room, and additional storage finish off the space.
The back yard is a true entertainers oasis. It features a large in-ground Swimming pool with a stone waterfall feature, built in spa, and firepit, with plenty of space for outdoor dining. Custom designed hardscape, landscaping, and lighting bring this backyard to life.
Location
State MD
County Anne Arundel
Zoning RA
Rooms
Other Rooms Living Room, Dining Room, Primary Bedroom, Bedroom 2, Bedroom 3, Bedroom 4, Kitchen, Game Room, Family Room, Breakfast Room, Bedroom 1, Exercise Room, Laundry, Mud Room, Other, Office, Storage Room, Media Room, Conservatory Room, Full Bath, Half Bath
Basement Walkout Stairs, Unfinished, Partially Finished
Main Level Bedrooms 1
Interior
Interior Features Bar, Breakfast Area, Built-Ins, Butlers Pantry, Carpet, Ceiling Fan(s), Crown Moldings, Double/Dual Staircase, Dining Area, Entry Level Bedroom, Family Room Off Kitchen, Formal/Separate Dining Room, Floor Plan - Traditional, Kitchen - Gourmet, Pantry, Primary Bath(s), Recessed Lighting, Soaking Tub, Sprinkler System, Wet/Dry Bar, Wood Floors, Wine Storage, Window Treatments, Upgraded Countertops
Hot Water Propane
Heating Heat Pump(s)
Cooling Central A/C
Flooring Carpet, Ceramic Tile, Hardwood
Fireplaces Number 3
Fireplaces Type Gas/Propane, Mantel(s)
Equipment Built-In Range, Built-In Microwave, Cooktop, Dishwasher, Disposal, Exhaust Fan, Oven - Wall, Refrigerator, Stainless Steel Appliances
Fireplace Y
Appliance Built-In Range, Built-In Microwave, Cooktop, Dishwasher, Disposal, Exhaust Fan, Oven - Wall, Refrigerator, Stainless Steel Appliances
Heat Source Electric
Laundry Main Floor, Dryer In Unit, Washer In Unit
Exterior
Garage Additional Storage Area, Garage Door Opener, Inside Access, Oversized, Garage - Side Entry
Garage Spaces 9.0
Fence Split Rail
Pool In Ground, Concrete
Utilities Available Propane
Water Access N
View Trees/Woods, Garden/Lawn
Roof Type Architectural Shingle
Accessibility None
Attached Garage 3
Total Parking Spaces 9
Garage Y
Building
Lot Description Cul-de-sac, Front Yard, Landscaping, Partly Wooded, Rear Yard, Secluded, SideYard(s)
Story 3
Foundation Block
Sewer Private Septic Tank
Water Well
Architectural Style Colonial
Level or Stories 3
Additional Building Above Grade, Below Grade
Structure Type Dry Wall
New Construction N
Schools
School District Anne Arundel County Public Schools
Others
Pets Allowed Y
Senior Community No
Tax ID 020276090215432
Ownership Fee Simple
SqFt Source Assessor
Acceptable Financing Cash, Conventional, FHA, VA
Listing Terms Cash, Conventional, FHA, VA
Financing Cash,Conventional,FHA,VA
Special Listing Condition Standard
Pets Description No Pet Restrictions
Read Less
Want to know what your home might be worth? Contact us for a FREE valuation!

Our team is ready to help you sell your home for the highest possible price ASAP

Bought with Barbara L Feirtag • Douglas Realty, LLC







