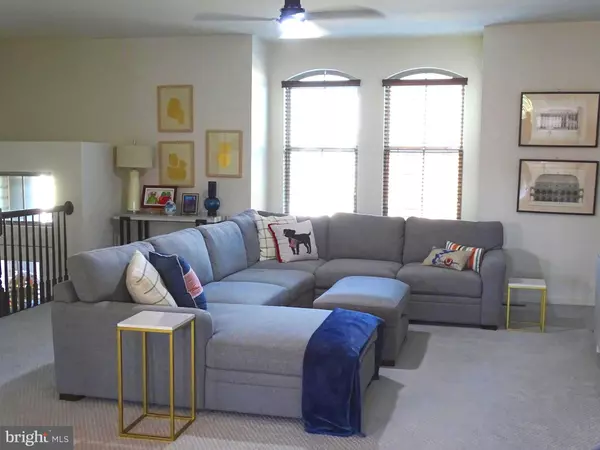$499,998
$499,998
For more information regarding the value of a property, please contact us for a free consultation.
924 BASSWOOD DR Stafford, VA 22554
3 Beds
3 Baths
1,936 SqFt
Key Details
Sold Price $499,998
Property Type Townhouse
Sub Type Interior Row/Townhouse
Listing Status Sold
Purchase Type For Sale
Square Footage 1,936 sqft
Price per Sqft $258
Subdivision Embrey Mill
MLS Listing ID VAST2024966
Sold Date 11/17/23
Style Colonial
Bedrooms 3
Full Baths 2
Half Baths 1
HOA Fees $135/mo
HOA Y/N Y
Abv Grd Liv Area 1,936
Originating Board BRIGHT
Year Built 2018
Annual Tax Amount $3,525
Tax Year 2022
Lot Size 2,639 Sqft
Acres 0.06
Property Description
GREAT PRICE on this well maintained 3 bedroom 2 1/2 bath, 2300 sq ft townhome located in Embrey Mill. You will love all the natural light, the spacious open floor plan, and the 9 foot ceilings on the main living level. The large kitchen island with granite countertops, and the recently built composite deck makes this a great home for entertaining family and friends. Recently updated carpeting and tile backsplash in the kitchen, along with stainless steel appliances, create an elegant and sophsticated environment. The Primary bedroom boasts a large bathroom with 2 seperate sinks, a huge walk in closet and a beautifully tiled shower. The lower level is ample space for an additional family room. There is a pre-plumbed option for a 3rd full bath on the lower level, which would make it a potential space for guests as well. Embrey Mill is a well planned community offering many amenities such as community pools, Clubhouses (including a Bisto and Cafe), 15+ parks and playgrounds, a community garden, dog park, fitness center, hiking trails, and more. Conveniently located near I-95, Quantico, VRE Station and shopping. Hurry in, this beautiful home will not last long.
Location
State VA
County Stafford
Zoning PD2
Rooms
Other Rooms Living Room, Primary Bedroom, Bedroom 2, Kitchen, Family Room, Bedroom 1, Bathroom 2, Primary Bathroom
Basement Connecting Stairway, Fully Finished, Garage Access, Rough Bath Plumb, Walkout Level, Windows
Interior
Interior Features Carpet, Ceiling Fan(s), Combination Kitchen/Living, Floor Plan - Open, Kitchen - Island, Kitchen - Table Space, Primary Bath(s), Recessed Lighting, Stall Shower, Upgraded Countertops, Walk-in Closet(s), Window Treatments
Hot Water Natural Gas
Heating Forced Air
Cooling Central A/C
Equipment Built-In Microwave, Dishwasher, Disposal, Dryer, Exhaust Fan, Icemaker, Refrigerator, Stainless Steel Appliances, Stove, Washer, Water Heater
Fireplace N
Appliance Built-In Microwave, Dishwasher, Disposal, Dryer, Exhaust Fan, Icemaker, Refrigerator, Stainless Steel Appliances, Stove, Washer, Water Heater
Heat Source Natural Gas
Exterior
Garage Basement Garage, Garage - Front Entry, Garage Door Opener, Inside Access
Garage Spaces 2.0
Amenities Available Basketball Courts, Bike Trail, Club House, Common Grounds, Dog Park, Fitness Center, Jog/Walk Path, Soccer Field, Tot Lots/Playground
Waterfront N
Water Access N
Roof Type Composite,Shingle
Accessibility None
Attached Garage 2
Total Parking Spaces 2
Garage Y
Building
Story 3
Foundation Concrete Perimeter
Sewer Public Septic
Water Public
Architectural Style Colonial
Level or Stories 3
Additional Building Above Grade, Below Grade
New Construction N
Schools
School District Stafford County Public Schools
Others
HOA Fee Include Common Area Maintenance,Management,Reserve Funds,Road Maintenance,Trash,Water
Senior Community No
Tax ID 29G 4D 679
Ownership Fee Simple
SqFt Source Assessor
Acceptable Financing Cash, Conventional, FHA, VA
Listing Terms Cash, Conventional, FHA, VA
Financing Cash,Conventional,FHA,VA
Special Listing Condition Standard
Read Less
Want to know what your home might be worth? Contact us for a FREE valuation!

Our team is ready to help you sell your home for the highest possible price ASAP

Bought with Phillis M Fleming • Compass







