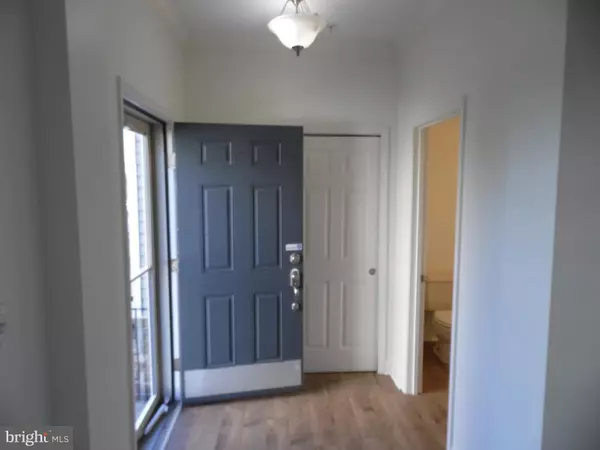$405,000
$395,000
2.5%For more information regarding the value of a property, please contact us for a free consultation.
514 LOTHIAN WAY #197 Abingdon, MD 21009
3 Beds
4 Baths
2,400 SqFt
Key Details
Sold Price $405,000
Property Type Condo
Sub Type Condo/Co-op
Listing Status Sold
Purchase Type For Sale
Square Footage 2,400 sqft
Price per Sqft $168
Subdivision Monmouth Meadows
MLS Listing ID MDHR2026566
Sold Date 11/30/23
Style Traditional
Bedrooms 3
Full Baths 3
Half Baths 1
Condo Fees $120/mo
HOA Fees $61/qua
HOA Y/N Y
Abv Grd Liv Area 1,800
Originating Board BRIGHT
Year Built 2009
Annual Tax Amount $2,903
Tax Year 2022
Property Description
24 foot wide end unit townhouse in Monmouth Meadows that feels like a single family home. Just renovated, with fresh, neutral paint and new LVP flooring throughout all 3 levels. Living room in front transitions to huge great room in rear with large kitchen/dining area and sunroom. The kitchen features tons of cabinets and granite counter space with premium stainless steel appliances, 5 burner gas range and reverse osmosis drinking water system. 3 generous sized bedrooms, 2 full bathrooms, and a laundry room upstairs. Master bedroom with 2 walk in closets and master bath with soaking tub and separate shower. Gigantic finished family room in basement with another full bathroom. Bel Air Schools. Short walk to library, community playground, and Harford Glen Nature Preserve.
Location
State MD
County Harford
Zoning R3COS
Rooms
Basement Rear Entrance
Interior
Interior Features Attic, Breakfast Area, Butlers Pantry, Crown Moldings, Entry Level Bedroom, Primary Bath(s), Floor Plan - Traditional, Tub Shower
Hot Water Electric
Heating Forced Air
Cooling Central A/C
Flooring Luxury Vinyl Plank
Equipment Dishwasher, Disposal, Built-In Microwave, Dryer - Electric, Icemaker, Oven/Range - Electric, Stainless Steel Appliances, Washer
Fireplace N
Appliance Dishwasher, Disposal, Built-In Microwave, Dryer - Electric, Icemaker, Oven/Range - Electric, Stainless Steel Appliances, Washer
Heat Source Natural Gas
Laundry Upper Floor
Exterior
Parking On Site 2
Utilities Available Cable TV Available
Amenities Available Community Center, Exercise Room, Jog/Walk Path, Pool - Outdoor
Waterfront N
Water Access N
Accessibility None
Garage N
Building
Story 3
Foundation Concrete Perimeter
Sewer Public Sewer
Water Public
Architectural Style Traditional
Level or Stories 3
Additional Building Above Grade, Below Grade
Structure Type 9'+ Ceilings
New Construction N
Schools
Elementary Schools Emmorton
Middle Schools Bel Air
High Schools Bel Air
School District Harford County Public Schools
Others
Pets Allowed Y
HOA Fee Include Lawn Maintenance,Insurance,Pool(s),Road Maintenance,Snow Removal,Trash
Senior Community No
Tax ID 1301388134
Ownership Condominium
Special Listing Condition Standard
Pets Description No Pet Restrictions
Read Less
Want to know what your home might be worth? Contact us for a FREE valuation!

Our team is ready to help you sell your home for the highest possible price ASAP

Bought with Lee R. Tessier • EXP Realty, LLC







