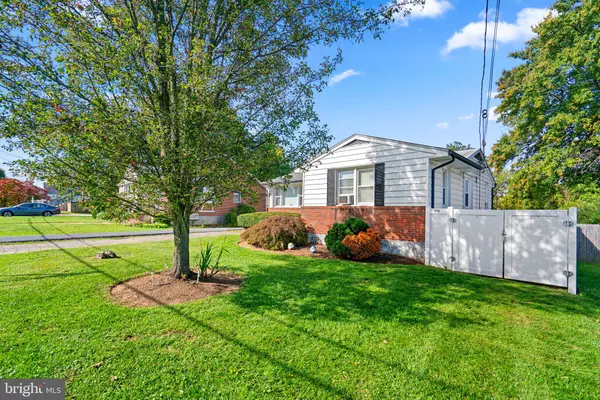$280,000
$269,999
3.7%For more information regarding the value of a property, please contact us for a free consultation.
2106 LUGINE AVE Gwynn Oak, MD 21207
3 Beds
2 Baths
1,655 SqFt
Key Details
Sold Price $280,000
Property Type Single Family Home
Sub Type Detached
Listing Status Sold
Purchase Type For Sale
Square Footage 1,655 sqft
Price per Sqft $169
Subdivision Windsor Mill
MLS Listing ID MDBC2078546
Sold Date 12/01/23
Style Ranch/Rambler
Bedrooms 3
Full Baths 2
HOA Y/N N
Abv Grd Liv Area 1,140
Originating Board BRIGHT
Year Built 1955
Annual Tax Amount $2,801
Tax Year 2022
Lot Size 10,430 Sqft
Acres 0.24
Lot Dimensions 1.00 x
Property Description
Update: Offer Deadline Saturday @ 5pm
Welcome Home to Lugine Ave!
Conveniently located close to 695 and 70 for an easy commute! Extra long driveway and parking pad can fit 3-4 vehicles. Come right in and enjoy the ambiance of a spacious living room with large windows and tons of natural lighting. Windows also come equipped with sun shading blinds to keep out the heat of the summer sun. Original hardwood floors have been lovingly maintained and are present throughout the upper level of the home. The open concept kitchen comes with ample cabinet space and plenty of room for entertaining. 3 spacious bedrooms and 1 bath are on the upper level. The primary bedroom has two generous closets and a remote controlled ceiling fan. The hallway comes with plenty of storage with 3 separate closets.
The back porch offers a relaxing covered space for lounging and gives you the full ability to view your over-sized backyard. The rear yard is fully fenced in and offers privacy and a lot of space for outdoor activities! The yard also comes equipped with a fire pit and storage shed.
The basement features a private entrance and can be used as a separate living space! Current owner has it set up as a possible 4th bedroom with privacy curtains and its comes complete with kitchenette, full size refrigerator, several small appliances included and the basement is coming fully furnished! The floors are epoxy and provide easy, low maintenance for the new owner. Brand new full bathroom completed in May 2023. Basement windows were replaced in May 2023, a brand new boiler was installed in August 2023. HUGE storage room in the basement with a utility sink and built in work table perfect for projects!
Roof is at its expected life and the chimney/fireplace was never used and being being sold as-is.
Location
State MD
County Baltimore
Zoning DR 5.5
Rooms
Other Rooms Living Room, Dining Room, Primary Bedroom, Bedroom 2, Bedroom 3, Kitchen, Laundry, Recreation Room, Bathroom 1, Bathroom 2
Basement Connecting Stairway, Fully Finished, Improved, Outside Entrance, Rear Entrance, Sump Pump, Walkout Stairs, Windows
Main Level Bedrooms 3
Interior
Interior Features Kitchenette, Ceiling Fan(s), Breakfast Area, Combination Dining/Living, Combination Kitchen/Dining, Dining Area, Entry Level Bedroom, Floor Plan - Traditional, Kitchen - Eat-In, Kitchen - Table Space, Stall Shower, Tub Shower, Wood Floors
Hot Water Electric
Heating Baseboard - Electric
Cooling Ceiling Fan(s), Window Unit(s)
Fireplaces Number 1
Fireplaces Type Wood
Fireplace Y
Heat Source Oil
Laundry Lower Floor
Exterior
Exterior Feature Porch(es)
Garage Spaces 3.0
Fence Fully, Vinyl, Rear
Waterfront N
Water Access N
Accessibility None
Porch Porch(es)
Total Parking Spaces 3
Garage N
Building
Story 2
Foundation Concrete Perimeter
Sewer Public Sewer
Water Public
Architectural Style Ranch/Rambler
Level or Stories 2
Additional Building Above Grade, Below Grade
New Construction N
Schools
Elementary Schools Woodmoor
Middle Schools Woodlawn
High Schools Milford Mill Academy
School District Baltimore County Public Schools
Others
Senior Community No
Tax ID 04020213552200
Ownership Fee Simple
SqFt Source Assessor
Acceptable Financing Cash, Conventional, FHA, VA
Listing Terms Cash, Conventional, FHA, VA
Financing Cash,Conventional,FHA,VA
Special Listing Condition Standard
Read Less
Want to know what your home might be worth? Contact us for a FREE valuation!

Our team is ready to help you sell your home for the highest possible price ASAP

Bought with Carlos L Herboso • NextHome Envision







