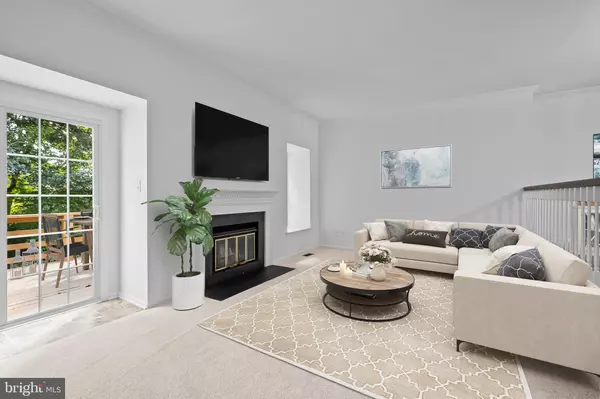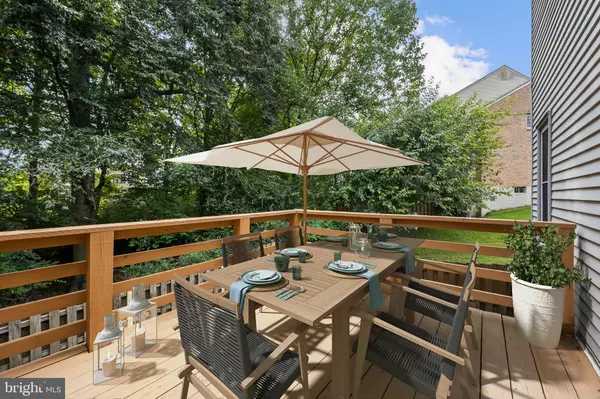$393,000
$425,500
7.6%For more information regarding the value of a property, please contact us for a free consultation.
839 STOCKBRIDGE DR Hockessin, DE 19707
3 Beds
3 Baths
2,075 SqFt
Key Details
Sold Price $393,000
Property Type Townhouse
Sub Type End of Row/Townhouse
Listing Status Sold
Purchase Type For Sale
Square Footage 2,075 sqft
Price per Sqft $189
Subdivision Mendenhall Village
MLS Listing ID DENC2049524
Sold Date 11/30/23
Style Traditional
Bedrooms 3
Full Baths 2
Half Baths 1
HOA Fees $30/ann
HOA Y/N Y
Abv Grd Liv Area 2,075
Originating Board BRIGHT
Year Built 1986
Annual Tax Amount $3,021
Tax Year 2022
Lot Size 5,663 Sqft
Acres 0.13
Lot Dimensions 63.10 x 120.00
Property Description
This exceptional end unit townhouse is a true gem, offering an abundance of natural sunlight, modern amenities, and a prime location that puts you close to shopping, dining, and easy access to major routes.
As you step inside, you'll be greeted. by a beautifully updated kitchen that is both functional and aesthetically pleasing. The subway tile backsplash, pristine white cabinets, and stainless steel appliances create a sleek and timeless look that any chef would adore. This kitchen is perfect for preparing gourmet meals or hosting casual gatherings with friends and family.
The dining room seamlessly flows into the living room, creating an open and inviting space for entertaining. Whether it's a formal dinner party or a cozy movie night by the fireplace, this versatile layout allows for effortless hosting and relaxation.
The spacious living room features brand new carpeting for added comfort and warmth, while the fireplace adds a touch of elegance and coziness. Sliding glass doors lead to a private rear deck, offering the perfect spot to enjoy your morning coffee or unwind after a long day.
The finished basement is a true haven for recreation and relaxation. With sliding glass doors leading to the rear patio and a fenced yard, it's an ideal space for indoor-outdoor living. Whether you're hosting a game night, creating a home gym, or simply seeking a quiet escape, this basement has it all.
Upstairs, the primary suite awaits, boasting an updated full bath, a spacious walk-in closet, and a unique loft area that is incredibly versatile. This loft space could serve as an inspiring home office, a cozy reading nook, or a yoga retreat—the possibilities are endless.
Two additional bedrooms share a well-appointed hall bath, ensuring that everyone in the household enjoys comfort and convenience.
This townhouse is situated in a prime Hockessin location, providing easy access to nearby shopping centers, a diverse range of restaurants, and major transportation routes. Whether you're commuting to work or exploring the vibrant local scene, you'll find everything you need just moments away.
*Notable highlights include new carpet and paint throughout, professionally landscaped fenced rear patio that backs to trees, and vaulted ceiling in living room
Location
State DE
County New Castle
Area Hockssn/Greenvl/Centrvl (30902)
Zoning NCPUD
Rooms
Other Rooms Living Room, Dining Room, Primary Bedroom, Bedroom 2, Kitchen, Bedroom 1, Loft, Recreation Room
Basement Partially Finished, Walkout Level
Interior
Interior Features Carpet, Ceiling Fan(s), Dining Area, Recessed Lighting, Skylight(s), Upgraded Countertops, Walk-in Closet(s), Wood Floors
Hot Water Electric
Heating Heat Pump(s)
Cooling Central A/C
Fireplaces Number 1
Fireplaces Type Fireplace - Glass Doors, Mantel(s), Wood
Equipment Built-In Microwave, Dishwasher, Dryer - Electric, Oven/Range - Electric, Refrigerator, Stainless Steel Appliances, Washer
Fireplace Y
Appliance Built-In Microwave, Dishwasher, Dryer - Electric, Oven/Range - Electric, Refrigerator, Stainless Steel Appliances, Washer
Heat Source Electric
Laundry Lower Floor
Exterior
Water Access N
Accessibility None
Garage N
Building
Story 2
Foundation Block
Sewer Public Sewer
Water Public
Architectural Style Traditional
Level or Stories 2
Additional Building Above Grade, Below Grade
New Construction N
Schools
Elementary Schools Cooke
Middle Schools Dupont H
High Schools Mckean
School District Red Clay Consolidated
Others
HOA Fee Include Common Area Maintenance,Snow Removal
Senior Community No
Tax ID 08-025.10-162
Ownership Fee Simple
SqFt Source Assessor
Acceptable Financing Conventional, Cash
Listing Terms Conventional, Cash
Financing Conventional,Cash
Special Listing Condition Standard
Read Less
Want to know what your home might be worth? Contact us for a FREE valuation!

Our team is ready to help you sell your home for the highest possible price ASAP

Bought with Cheryl B Skurla • Northrop Realty







