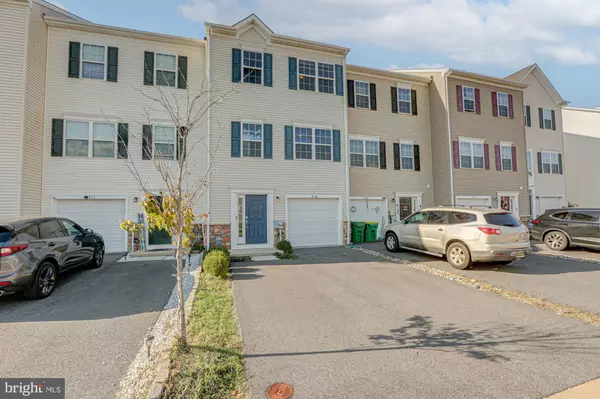$331,250
$337,500
1.9%For more information regarding the value of a property, please contact us for a free consultation.
914 LISSICASEY LOOP Middletown, DE 19709
3 Beds
3 Baths
1,725 SqFt
Key Details
Sold Price $331,250
Property Type Townhouse
Sub Type Interior Row/Townhouse
Listing Status Sold
Purchase Type For Sale
Square Footage 1,725 sqft
Price per Sqft $192
Subdivision Hyetts Crossing
MLS Listing ID DENC2050664
Sold Date 12/06/23
Style Traditional,Colonial
Bedrooms 3
Full Baths 2
Half Baths 1
HOA Fees $30/ann
HOA Y/N Y
Abv Grd Liv Area 1,725
Originating Board BRIGHT
Year Built 2018
Annual Tax Amount $2,054
Tax Year 2022
Lot Size 2,178 Sqft
Acres 0.05
Lot Dimensions 0.00 x 0.00
Property Description
Hurry to this spectacular home in Hyatt's Crossing, you won't want to miss it! This 3 bedroom, 2.5 bathroom townhouse has been refreshed with new paint and carpeting throughout. As you enter on the ground level, you'll find an inviting foyer, with access to the garage and a partially finished space perfect for storage, workout space, or additional living space. Moving to the second floor you will find a comfortable living space and the eat-in kitchen of your dreams with a massive island, granite countertops, and an incredible backsplash. A powder room wraps up the main floor, while upstairs a primary suite awaits with it's own full bathroom and walk-in closet. Two more generously sized bedrooms share a full hall bath. With a prime location close to all major roadways and just minutes from the town of Middletown, this home will not be available long - schedule your showing today!
Location
State DE
County New Castle
Area South Of The Canal (30907)
Zoning ST
Rooms
Other Rooms Living Room, Primary Bedroom, Bedroom 2, Bedroom 3, Kitchen, Foyer, Primary Bathroom, Full Bath, Half Bath
Interior
Hot Water Electric
Heating Forced Air
Cooling Central A/C
Fireplace N
Heat Source Natural Gas
Exterior
Garage Garage - Front Entry
Garage Spaces 1.0
Waterfront N
Water Access N
Accessibility None
Attached Garage 1
Total Parking Spaces 1
Garage Y
Building
Story 3
Foundation Slab
Sewer Public Sewer
Water Public
Architectural Style Traditional, Colonial
Level or Stories 3
Additional Building Above Grade, Below Grade
New Construction N
Schools
School District Colonial
Others
Senior Community No
Tax ID 13-008.41-093
Ownership Fee Simple
SqFt Source Assessor
Horse Property N
Special Listing Condition Standard
Read Less
Want to know what your home might be worth? Contact us for a FREE valuation!

Our team is ready to help you sell your home for the highest possible price ASAP

Bought with Gobinatha MuthugowderPalani • Tesla Realty Group, LLC







