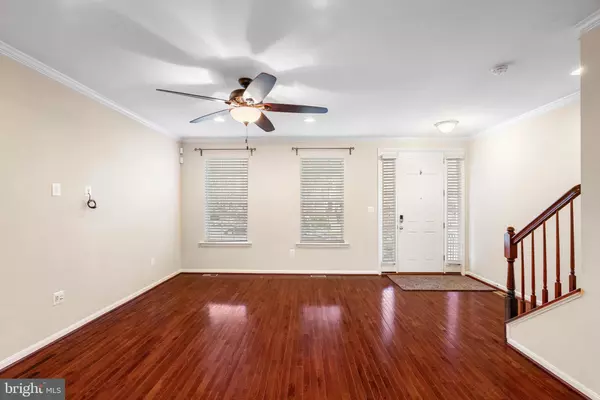$490,000
$485,000
1.0%For more information regarding the value of a property, please contact us for a free consultation.
214 APRICOT ST Stafford, VA 22554
3 Beds
4 Baths
2,152 SqFt
Key Details
Sold Price $490,000
Property Type Townhouse
Sub Type Interior Row/Townhouse
Listing Status Sold
Purchase Type For Sale
Square Footage 2,152 sqft
Price per Sqft $227
Subdivision Embrey Mill
MLS Listing ID VAST2025156
Sold Date 12/07/23
Style Colonial
Bedrooms 3
Full Baths 2
Half Baths 2
HOA Fees $138/mo
HOA Y/N Y
Abv Grd Liv Area 1,760
Originating Board BRIGHT
Year Built 2014
Annual Tax Amount $3,410
Tax Year 2022
Lot Size 2,282 Sqft
Acres 0.05
Property Description
This brick front townhome, located in Embrey Mill’s phase 1, offers 3 bedrooms, 4 bathrooms and a 2-car garage. Upon entry, beautiful hardwoods flow seamlessly across the entire main level. The gourmet kitchen showcases an oversized island, walk-in pantry, double wall ovens, stainless steel appliances, granite counter tops, glass tile backsplash and plenty of cabinet storage. Just off the dining room, a glass French door leads out to a deck overlooking the back. Completing the main level is a powder room with a pedestal sink. The upper level offers three bedrooms, two full bathrooms and the laundry room. The Samsung front-load washer and dryer are included. The primary suite is complete with two walk-in closets, a trey ceiling and private ensuite. The primary bath features a comfort heigh vanity with two sinks, a tiled walk-in shower and jetted soaking tub. The lower level has a rec room, powder room with linen closet, the utility room and 2-car garage. The main and lower levels have surround sound installed. Other features of the home include 2-inch faux wood blinds throughout, an epoxy’d garage floor, radon mitigation system and sump pump. Embrey Mill’s amenities include a clubhouse, nature trails, multiple dog parks, a fitness center, swimming pool and tot/lots. Apricot street is walking distance to the pool and Bistro café as well as the up-and-coming Embrey Mill Town Center. This home is also convenient to dining, shopping, farmers markets, MCB Quantico, Fort Belvoir, Pentagon, FBI Academies, as well as slug and HOV lanes.
Location
State VA
County Stafford
Zoning PD2
Rooms
Basement Fully Finished, Walkout Level
Interior
Interior Features Ceiling Fan(s)
Hot Water Natural Gas
Heating Forced Air
Cooling Central A/C
Flooring Hardwood, Carpet, Ceramic Tile
Equipment Built-In Microwave, Cooktop, Dishwasher, Disposal, Dryer, Icemaker, Oven - Wall, Refrigerator, Washer
Fireplace N
Window Features Double Pane,Screens
Appliance Built-In Microwave, Cooktop, Dishwasher, Disposal, Dryer, Icemaker, Oven - Wall, Refrigerator, Washer
Heat Source Natural Gas
Laundry Has Laundry, Washer In Unit, Dryer In Unit
Exterior
Garage Garage - Rear Entry, Garage Door Opener
Garage Spaces 2.0
Utilities Available Cable TV Available, Electric Available, Natural Gas Available, Phone Available, Sewer Available, Water Available
Amenities Available Basketball Courts, Bike Trail, Club House, Common Grounds, Community Center, Dog Park, Fitness Center, Jog/Walk Path, Party Room, Picnic Area, Pool - Outdoor, Soccer Field, Tot Lots/Playground
Waterfront N
Water Access N
Roof Type Shingle
Accessibility None
Attached Garage 2
Total Parking Spaces 2
Garage Y
Building
Story 3
Foundation Slab
Sewer Public Sewer
Water Public
Architectural Style Colonial
Level or Stories 3
Additional Building Above Grade, Below Grade
New Construction N
Schools
Elementary Schools Winding Creek
Middle Schools H.H. Poole
High Schools Colonial Forge
School District Stafford County Public Schools
Others
Pets Allowed N
HOA Fee Include Common Area Maintenance,Management,Pool(s),Snow Removal,Trash
Senior Community No
Tax ID 29G 1 113
Ownership Fee Simple
SqFt Source Assessor
Security Features Smoke Detector
Acceptable Financing Conventional, FHA, VA, Contract, Cash
Horse Property N
Listing Terms Conventional, FHA, VA, Contract, Cash
Financing Conventional,FHA,VA,Contract,Cash
Special Listing Condition Standard
Read Less
Want to know what your home might be worth? Contact us for a FREE valuation!

Our team is ready to help you sell your home for the highest possible price ASAP

Bought with Carol A James • Pearson Smith Realty, LLC







