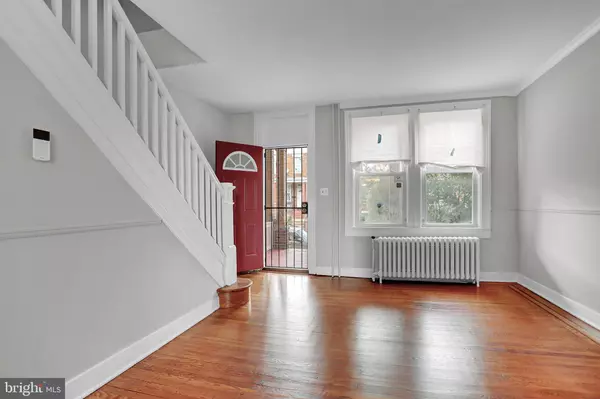$110,000
$110,000
For more information regarding the value of a property, please contact us for a free consultation.
2853 MAYFIELD AVE Baltimore, MD 21213
3 Beds
1 Bath
1,140 SqFt
Key Details
Sold Price $110,000
Property Type Townhouse
Sub Type Interior Row/Townhouse
Listing Status Sold
Purchase Type For Sale
Square Footage 1,140 sqft
Price per Sqft $96
Subdivision Belair-Edison
MLS Listing ID MDBA2101342
Sold Date 12/11/23
Style Traditional
Bedrooms 3
Full Baths 1
HOA Y/N N
Abv Grd Liv Area 1,140
Originating Board BRIGHT
Year Built 1925
Annual Tax Amount $2,159
Tax Year 2022
Lot Size 1,306 Sqft
Acres 0.03
Property Description
Discover the epitome of charm and convenience in this stunning 3-bedroom, 1-bath row home nestled in the heart of Baltimore. Boasting timeless elegance and modern updates, this home is a true urban sanctuary.
Step inside to be greeted by the warm embrace of beautiful hardwood floors that flow throughout the entire home. The spacious living area invites you to unwind and create lasting memories.
One of the standout features of this row home is the off-street parking, a true rarity in Baltimore. Say goodbye to the stress of searching for parking and enjoy the convenience of your own dedicated space.
The enduring brick construction adds character and durability to the home, ensuring it stands the test of time. And with a walk-out basement, you have the potential to transform this space into a home gym, office, or an entertainment haven – the possibilities are endless!
Located in a vibrant neighborhood, you'll have easy access to all that Baltimore has to offer. From cultural attractions to dining and shopping, everything is at your doorstep.
Don't miss the opportunity to make this Baltimore row home your very own. Immerse yourself in the charm and comfort of this beautifully updated gem. Your urban oasis awaits – schedule a showing today and envision your new life in this remarkable home!
Location
State MD
County Baltimore City
Zoning R-7
Rooms
Basement Unfinished
Interior
Interior Features Dining Area, Floor Plan - Traditional, Formal/Separate Dining Room, Kitchen - Table Space
Hot Water Natural Gas
Heating Radiator
Cooling Window Unit(s)
Flooring Hardwood
Equipment Refrigerator, Stove, Built-In Microwave, Dishwasher, Washer
Furnishings No
Fireplace N
Appliance Refrigerator, Stove, Built-In Microwave, Dishwasher, Washer
Heat Source Natural Gas
Exterior
Garage Spaces 1.0
Water Access N
Roof Type Flat
Accessibility None
Total Parking Spaces 1
Garage N
Building
Story 3
Foundation Concrete Perimeter
Sewer Public Sewer
Water Public
Architectural Style Traditional
Level or Stories 3
Additional Building Above Grade, Below Grade
New Construction N
Schools
School District Baltimore City Public Schools
Others
Pets Allowed Y
Senior Community No
Tax ID 0308244155 033
Ownership Fee Simple
SqFt Source Estimated
Acceptable Financing FHA, Conventional, Cash, VA
Horse Property N
Listing Terms FHA, Conventional, Cash, VA
Financing FHA,Conventional,Cash,VA
Special Listing Condition Standard
Pets Description No Pet Restrictions
Read Less
Want to know what your home might be worth? Contact us for a FREE valuation!

Our team is ready to help you sell your home for the highest possible price ASAP

Bought with Donahue A Aitcheson • HomeSmart







