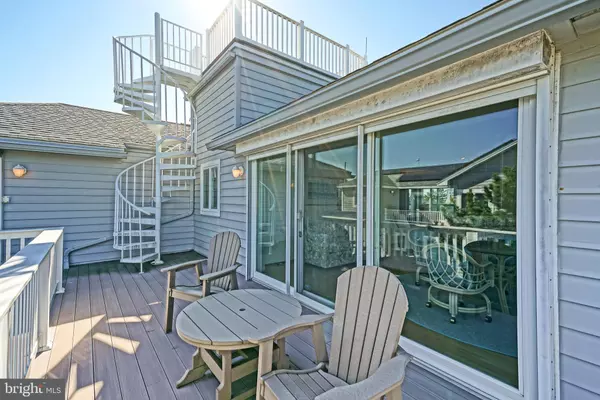$2,220,000
$2,295,000
3.3%For more information regarding the value of a property, please contact us for a free consultation.
16 BASSETT AVE Rehoboth Beach, DE 19971
4 Beds
6 Baths
4,140 SqFt
Key Details
Sold Price $2,220,000
Property Type Single Family Home
Sub Type Detached
Listing Status Sold
Purchase Type For Sale
Square Footage 4,140 sqft
Price per Sqft $536
Subdivision Indian Beach
MLS Listing ID DESU2050534
Sold Date 12/01/23
Style Coastal
Bedrooms 4
Full Baths 4
Half Baths 2
HOA Fees $93
HOA Y/N Y
Abv Grd Liv Area 4,140
Originating Board BRIGHT
Year Built 1994
Annual Tax Amount $4,245
Tax Year 2023
Lot Size 0.310 Acres
Acres 0.31
Lot Dimensions 152.5 x 100 x 137.5 x 100
Property Description
RARE TO MARKET & OCEAN BLOCK! Discover the unbeatable, unique location & privacy of Indian Beach. Stunning and spacious 4-bedroom, 4 full, & 2 half bath beach house situated on a large corner lot sits steps to the Atlantic Ocean in a quiet enclave, offering breathtaking vistas of both the bay & ocean with full panoramic views from the rooftop deck! With an inverted open floor plan that showcases breathtaking ocean and bay views from every angle, you'll be captivated by the natural beauty that surrounds you. Highlights include over 4,000 square feet of living space with a private 3rd level owner’s suite, expansive main living area, 2nd level with 3 additional bedrooms, 3 full baths, secondary living room, and so much more. Nestled just south of Dewey Beach, this coastal property gives you access to the best of the beach: bike to the famed Boardwalk, restaurants and shopping of Rehoboth Beach; enjoy water sports or stroll amid the laid-back fun in Dewey; or cruise south to the Inlet, Delaware Seashore State Park (with new beachfront restaurant!), or the "quiet resorts" of Bethany Beach. Listed at an unbeatable price, being sold AS-IS. From sun-up to sunset, your beach life awaits!
Location
State DE
County Sussex
Area Lewes Rehoboth Hundred (31009)
Zoning MR
Direction East
Rooms
Other Rooms Living Room, Dining Room, Primary Bedroom, Bedroom 2, Bedroom 3, Kitchen, Den, Foyer, Bedroom 1, Sun/Florida Room, Laundry, Office, Utility Room, Bathroom 1, Bathroom 2, Bonus Room, Primary Bathroom, Half Bath
Main Level Bedrooms 3
Interior
Interior Features Built-Ins, Combination Dining/Living, Dining Area, Floor Plan - Traditional, Kitchen - Island, Primary Bath(s), Recessed Lighting, Skylight(s), Spiral Staircase, Stall Shower, Walk-in Closet(s), Wet/Dry Bar, Window Treatments, Wood Floors
Hot Water 60+ Gallon Tank, Electric, Multi-tank
Heating Heat Pump(s), Zoned
Cooling Ceiling Fan(s), Central A/C, Zoned
Flooring Carpet, Ceramic Tile, Hardwood
Fireplaces Number 1
Fireplaces Type Wood, Fireplace - Glass Doors
Equipment Dishwasher, Disposal, Dryer - Electric, Exhaust Fan, Microwave, Oven/Range - Electric, Refrigerator, Stainless Steel Appliances, Washer, Water Heater
Fireplace Y
Window Features Screens,Skylights,Sliding,Storm
Appliance Dishwasher, Disposal, Dryer - Electric, Exhaust Fan, Microwave, Oven/Range - Electric, Refrigerator, Stainless Steel Appliances, Washer, Water Heater
Heat Source Electric
Laundry Main Floor
Exterior
Exterior Feature Deck(s), Roof, Porch(es)
Garage Garage Door Opener, Inside Access
Garage Spaces 8.0
Waterfront N
Water Access N
View Bay, Ocean
Roof Type Architectural Shingle
Street Surface Black Top,Paved
Accessibility Doors - Lever Handle(s)
Porch Deck(s), Roof, Porch(es)
Road Frontage HOA
Attached Garage 2
Total Parking Spaces 8
Garage Y
Building
Lot Description Corner, Landscaping
Story 3
Foundation Pilings
Sewer Public Sewer
Water Public
Architectural Style Coastal
Level or Stories 3
Additional Building Above Grade, Below Grade
Structure Type 9'+ Ceilings
New Construction N
Schools
Elementary Schools Rehoboth
Middle Schools Beacon
High Schools Cape Henlopen
School District Cape Henlopen
Others
Senior Community No
Tax ID 334-23.10-6.07
Ownership Fee Simple
SqFt Source Assessor
Security Features Security System
Acceptable Financing Cash, Conventional
Listing Terms Cash, Conventional
Financing Cash,Conventional
Special Listing Condition Standard
Read Less
Want to know what your home might be worth? Contact us for a FREE valuation!

Our team is ready to help you sell your home for the highest possible price ASAP

Bought with Heather Guerke • Long & Foster Real Estate, Inc.







