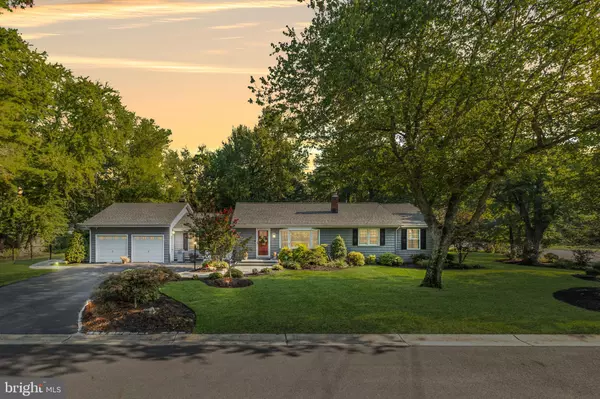$590,100
$525,000
12.4%For more information regarding the value of a property, please contact us for a free consultation.
201 WOODLAND AVE Medford, NJ 08055
3 Beds
3 Baths
2,142 SqFt
Key Details
Sold Price $590,100
Property Type Single Family Home
Sub Type Detached
Listing Status Sold
Purchase Type For Sale
Square Footage 2,142 sqft
Price per Sqft $275
Subdivision Lake Pine
MLS Listing ID NJBL2056270
Sold Date 12/15/23
Style Ranch/Rambler
Bedrooms 3
Full Baths 2
Half Baths 1
HOA Fees $6/ann
HOA Y/N Y
Abv Grd Liv Area 2,142
Originating Board BRIGHT
Year Built 1955
Annual Tax Amount $7,423
Tax Year 2022
Lot Size 0.380 Acres
Acres 0.38
Lot Dimensions 0.00 x 0.00
Property Description
*Due to multiple offers, Highest and Best Offers due by Tuesday 11/21 by 12pm.* Welcome to 201 Woodland Ave, an exquisite haven nestled within the serene embrace of the Lake Pine community in the sought-after town of Medford, NJ. This meticulously updated ranch-style home presents a golden opportunity for those seeking a blend of modern luxury and idyllic lake life living. As you approach, the allure of this property is undeniable – a corner lot adorned with new cedar shake vinyl siding, a two-car garage, and an expanded paved driveway. Your journey begins on a paver walkway leading to a charming sitting area, setting the stage for the beauty that awaits beyond the front door. Step inside to discover a seamless fusion of elegance and functionality. The heart of this home, the upgraded kitchen, beckons with sleek granite countertops, stainless steel appliances, and pristine white cabinets – a homeowner's culinary dream come true. The kitchen unfolds graciously into both the inviting living room and a captivating four-season sunroom, creating an ideal space for entertaining guests or simply basking in the beauty of your surroundings. The living room, adorned with vaulted ceilings, features a cozy gas fireplace with a stunning wood mantel. The adjacent four-season room, equipped with a mini-split unit for year-round comfort, seamlessly extends your living space, providing an oasis for relaxation and enjoyment. Through glass French doors, the formal dining room beckons, boasting a second gas fireplace, coffered ceiling details, and the timeless charm of Medford's knotty pine walls – a perfect fusion of lake house ambiance with modern sophistication. The primary bedroom serves as a private sanctuary, offering vaulted ceilings, a walk-in closet, and two additional closets for ample storage. The en-suite bathroom is a luxurious retreat, featuring a double sink vanity with quartz countertops, a walk-in shower, and a private water closet. Two additional well-appointed bedrooms, one with its own full bathroom and vaulted ceilings, complete the sleeping quarters. A thoughtfully designed laundry room and a stylish half bathroom contribute to the functional layout of this remarkable home. Beyond its aesthetic appeal, this property boasts a myriad of wish-list features, including a newer roof (2016), new HVAC (2018), public sewer and public water, and a brand-new master bedroom/bathroom addition with a generator. The concrete crawl space, waterproofed with a new sump system, ensures peace of mind. Additional highlights include brand-new vinyl siding and gutters, a fully fenced yard with front walkway and backyard paver patios, expanded above-garage storage space, a sprinkler system, and much more. Discover the joys of life in the Lake Pine community, where the sandy beaches invite you to kayak, canoe, swim, and fish. The clubhouse, tennis courts, and athletic fields offer further recreational opportunities, providing a perpetual vacation ambiance right at your doorstep. Don't miss your chance to make this extraordinary property your own – seize the opportunity to experience the lake life you've been dreaming of and relish the sensation of being on vacation every day. This is not just a home; it's a lifestyle waiting to be embraced.
Location
State NJ
County Burlington
Area Medford Twp (20320)
Zoning RESZ
Rooms
Other Rooms Living Room, Dining Room, Primary Bedroom, Bedroom 2, Bedroom 3, Kitchen, Sun/Florida Room, Bathroom 2, Bathroom 3, Primary Bathroom
Main Level Bedrooms 3
Interior
Interior Features Breakfast Area, Attic, Built-Ins, Carpet, Combination Kitchen/Living, Crown Moldings, Dining Area, Entry Level Bedroom, Family Room Off Kitchen, Floor Plan - Open, Kitchen - Gourmet, Kitchen - Island, Primary Bath(s), Recessed Lighting, Stall Shower, Walk-in Closet(s), Wood Floors
Hot Water Natural Gas
Heating Forced Air
Cooling Central A/C
Flooring Wood, Fully Carpeted
Fireplaces Number 2
Fireplaces Type Gas/Propane, Mantel(s)
Equipment Built-In Microwave
Fireplace Y
Appliance Built-In Microwave
Heat Source Natural Gas
Laundry Main Floor
Exterior
Exterior Feature Patio(s)
Garage Additional Storage Area, Garage - Side Entry, Garage - Front Entry, Garage Door Opener, Inside Access, Oversized
Garage Spaces 6.0
Utilities Available Cable TV
Amenities Available Baseball Field, Basketball Courts, Beach, Common Grounds, Jog/Walk Path, Lake, Picnic Area, Tennis Courts
Waterfront N
Water Access N
Roof Type Pitched,Shingle
Accessibility None
Porch Patio(s)
Attached Garage 2
Total Parking Spaces 6
Garage Y
Building
Lot Description Corner
Story 1
Foundation Crawl Space
Sewer Public Sewer
Water Public
Architectural Style Ranch/Rambler
Level or Stories 1
Additional Building Above Grade, Below Grade
New Construction N
Schools
Elementary Schools Cranberry Pine E.S.
Middle Schools Medford Twp Memorial
High Schools Shawnee H.S.
School District Lenape Regional High
Others
Senior Community No
Tax ID 20-03606-00007
Ownership Fee Simple
SqFt Source Assessor
Security Features Security System
Acceptable Financing Cash, Conventional, FHA, VA
Listing Terms Cash, Conventional, FHA, VA
Financing Cash,Conventional,FHA,VA
Special Listing Condition Standard
Read Less
Want to know what your home might be worth? Contact us for a FREE valuation!

Our team is ready to help you sell your home for the highest possible price ASAP

Bought with David A Beach • RE/MAX Community-Williamstown







