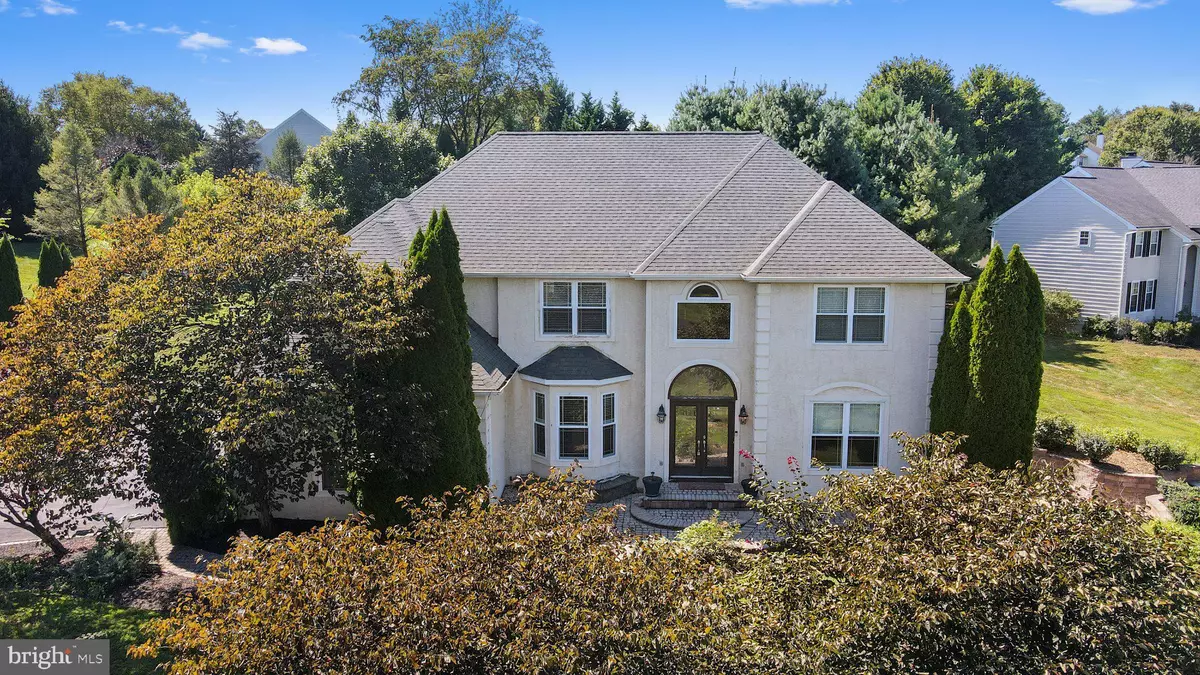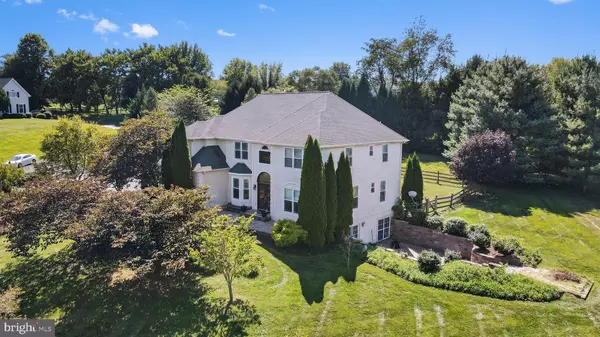$550,000
$547,000
0.5%For more information regarding the value of a property, please contact us for a free consultation.
4 WELLSVILLE LN Avondale, PA 19311
4 Beds
4 Baths
4,679 SqFt
Key Details
Sold Price $550,000
Property Type Single Family Home
Sub Type Detached
Listing Status Sold
Purchase Type For Sale
Square Footage 4,679 sqft
Price per Sqft $117
Subdivision Hills Of Sullivan
MLS Listing ID PACT2051342
Sold Date 12/21/23
Style Colonial
Bedrooms 4
Full Baths 3
Half Baths 1
HOA Y/N N
Abv Grd Liv Area 3,879
Originating Board BRIGHT
Year Built 2001
Annual Tax Amount $7,719
Tax Year 2023
Lot Size 0.876 Acres
Acres 0.88
Lot Dimensions 0.00 x 0.00
Property Description
Welcome to 4 Wellsville Lane, a stunning 4-bedroom, 3.5-bathroom home located in the desirable Hills of Sullivan neighborhood of Avondale, PA. This spacious and beautifully designed residence offers a perfect blend of elegance, modern features, and comfortable living spaces.
Upon entering, you'll be greeted by a grand Foyer that sets the stage for the rest of the home. The main level features an open-concept layout, providing a seamless flow between the rooms. The expansive Living Room offers a welcoming space to relax and entertain, while large windows flood the area with natural light, creating a warm and inviting ambiance. A private Office allows for someone who works from home to be productive without taking up one of the Bedrooms upstairs.
The gourmet eat-in Kitchen is a chef's delight, equipped with stainless appliances, stylish cabinetry, and a generous center island. Whether you're hosting a dinner party or preparing a casual meal for the family, this well-appointed Kitchen offers ample space and functionality. Adjacent to the Kitchen, there is a cozy Dining Area perfect for enjoying meals or a game of cards.
Upstairs, you'll find the 4 Bedrooms, each thoughtfully designed to provide comfort and privacy. The Primary Bedroom Suite is a true retreat, featuring a luxurious ensuite Bathroom, a walk-in closet, and a serene atmosphere. The remaining Bedrooms are generously sized and offer flexibility for guests and family members. The Hall Bathroom is tastefully designed and easily accessible to accommodate the needs of the household.
The finished Basement features 9’ ceilings, a bar, media chairs/projector and a walkout to a large patio space. There is a full Bathroom as well as ample storage.
This home also offers a fantastic outdoor space. Step outside to a beautifully landscaped and fenced backyard, where you can relax, entertain, or simply enjoy the serene surroundings. Whether you want to set up a patio for outdoor dining, create a play area for children, or add a cozy fire pit for evening gatherings, the options are endless.
*The original 2-car Garage was converted to additional interior workspace.
Conveniently located, 4 Wellsville Lane provides easy access to local schools, parks, shopping centers, and dining options. The area offers a welcoming community with a range of amenities and is known for its natural beauty and peaceful atmosphere. Commuting is a breeze with nearby highways and transportation options. Don't miss the opportunity to call 4 Wellsville Lane home. Schedule a showing today and experience the fantastic neighborhood and comfortable surroundings this property has to offer.
Location
State PA
County Chester
Area London Grove Twp (10359)
Zoning RES
Rooms
Other Rooms Living Room, Dining Room, Primary Bedroom, Sitting Room, Bedroom 2, Bedroom 3, Bedroom 4, Kitchen, Family Room, Breakfast Room, Laundry, Other, Recreation Room, Storage Room, Media Room, Bonus Room, Primary Bathroom, Full Bath, Half Bath
Basement Fully Finished
Interior
Interior Features Formal/Separate Dining Room, Wet/Dry Bar, Stall Shower, Kitchen - Island, Recessed Lighting, Ceiling Fan(s), Soaking Tub, Breakfast Area, Carpet, Family Room Off Kitchen, Kitchen - Eat-In, Primary Bath(s), Walk-in Closet(s), Wood Floors
Hot Water Natural Gas
Heating Hot Water
Cooling Central A/C
Flooring Hardwood, Ceramic Tile, Carpet
Equipment Cooktop, Built-In Microwave, Dishwasher, Oven - Wall, Oven - Double, Stainless Steel Appliances, Disposal
Appliance Cooktop, Built-In Microwave, Dishwasher, Oven - Wall, Oven - Double, Stainless Steel Appliances, Disposal
Heat Source Natural Gas
Laundry Main Floor
Exterior
Exterior Feature Patio(s)
Garage Spaces 6.0
Fence Rear
Waterfront N
Water Access N
Roof Type Pitched,Shingle
Accessibility None
Porch Patio(s)
Total Parking Spaces 6
Garage N
Building
Story 2
Foundation Other
Sewer On Site Septic
Water Public
Architectural Style Colonial
Level or Stories 2
Additional Building Above Grade, Below Grade
Structure Type Vaulted Ceilings
New Construction N
Schools
School District Avon Grove
Others
Senior Community No
Tax ID 59-08 -0191.4400
Ownership Fee Simple
SqFt Source Assessor
Security Features Carbon Monoxide Detector(s),Smoke Detector,Security System
Acceptable Financing Cash, Conventional, FHA, VA
Listing Terms Cash, Conventional, FHA, VA
Financing Cash,Conventional,FHA,VA
Special Listing Condition Standard
Read Less
Want to know what your home might be worth? Contact us for a FREE valuation!

Our team is ready to help you sell your home for the highest possible price ASAP

Bought with Laura A Diaz • EXP Realty, LLC







