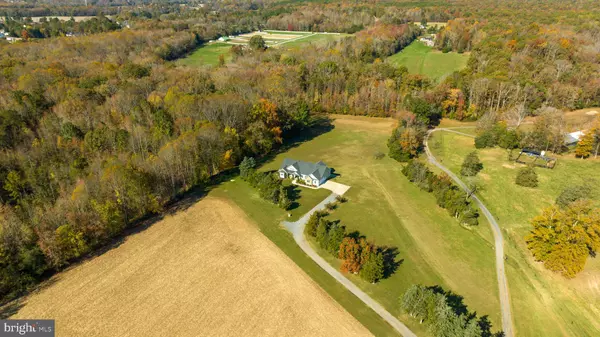$1,042,500
$1,125,000
7.3%For more information regarding the value of a property, please contact us for a free consultation.
145 FOREST LANE RD Fredericksburg, VA 22405
5 Beds
4 Baths
5,289 SqFt
Key Details
Sold Price $1,042,500
Property Type Single Family Home
Sub Type Detached
Listing Status Sold
Purchase Type For Sale
Square Footage 5,289 sqft
Price per Sqft $197
Subdivision None Available
MLS Listing ID VAST2025640
Sold Date 12/21/23
Style Craftsman,Ranch/Rambler
Bedrooms 5
Full Baths 3
Half Baths 1
HOA Y/N N
Abv Grd Liv Area 2,994
Originating Board BRIGHT
Year Built 2016
Annual Tax Amount $6,312
Tax Year 2022
Lot Size 10.800 Acres
Acres 10.8
Property Description
Step into your meticulously crafted Craftsman-style ranch home, with nearly 6,000 finished square feet, nestled in the convenient South Stafford area. Why embark on a stressful new construction journey when you can embrace the allure of this immaculate residence, gracefully positioned on over 10 acres within a conservation easement? A hidden gem, the property boasts a lengthy driveway leading to this secluded paradise amongst the surrounding large parcels and adjacent farm, which is also under a conservation easement.
Approaching the entrance, a charming covered porch welcomes you to bask in the beauty of sunrises. Upon crossing the threshold, the sunlit foyer, adorned with exotic cherry floors, sets the stage. The inviting living room features a vaulted ceiling and expansive Pella windows, bathing the space in natural light and offering sweeping views of Virginia’s breathtaking colors, and diverse wildlife throughout the seasons. Cozy up to the double-sided fireplace on chilly winter nights.
Indulge in culinary delights in your gourmet kitchen, complete with a spacious island, top-tier appliances, upgraded granite, and custom Hagerstown Kitchen solid wood cabinets. The fully enclosed screened-in porch is perfect for summer dinners, and a convenient butler's pantry links the kitchen to the dining room, facilitating seamless entertaining.
Retreat to the primary ensuite for a personal oasis experience. Picture waking up to sunrise through full glass French doors or sipping coffee on the private balcony. Dual walk-in closets add convenience, while the primary bath exudes spa-like tranquility with a standalone soaking tub and a fully tiled, double-headed shower.
The thoughtfully designed finished basement features a fully above-grade rear wall, and an abundance of windows flooding the space with natural light. A second kitchen provides flexibility for a second living area, complemented by three additional bedrooms and two full baths. Nearly 700 sqft of unfinished storage, including a separate enclosed concrete room, offers potential for a future safe room or wine cellar.
Venture outdoors to your private 9+ acres, with a stroll-friendly trail leading to Little Falls Creek. The back deck, constructed with maintenance-free material, invites you to soak in the scenic views and observe Virginia's abundant wildlife in its natural habitat.
This exceptional home is just minutes away from Downtown Fredericksburg, Little Falls Public Boat Ramp, McDuff Green Park, and George Washington's Ferry Farm. Conveniently located for an easy commute to Quantico, Dahlgren, Washington DC, Richmond, as well as Lealand and Brooke VRE Stations. Don't miss the chance to own this quality-built haven with captivating natural vistas from every window!
Location
State VA
County Stafford
Zoning A1
Rooms
Basement Windows, Walkout Level, Poured Concrete, Fully Finished
Main Level Bedrooms 2
Interior
Interior Features 2nd Kitchen, Bar, Breakfast Area, Butlers Pantry, Carpet, Ceiling Fan(s), Crown Moldings, Dining Area, Entry Level Bedroom, Floor Plan - Open, Formal/Separate Dining Room, Kitchen - Gourmet, Kitchen - Island, Pantry, Primary Bath(s), Recessed Lighting, Soaking Tub, Tub Shower, Upgraded Countertops, Walk-in Closet(s), Water Treat System, Wet/Dry Bar, Wood Floors, Air Filter System, Attic, Chair Railings
Hot Water Propane
Heating Heat Pump(s), Heat Pump - Gas BackUp
Cooling Central A/C, Heat Pump(s)
Flooring Hardwood, Ceramic Tile
Fireplaces Number 1
Fireplaces Type Double Sided, Gas/Propane, Heatilator
Equipment Dishwasher, Dryer, Built-In Microwave, Commercial Range, Energy Efficient Appliances, Exhaust Fan, Icemaker, Oven/Range - Gas, Range Hood, Refrigerator, Six Burner Stove, Stainless Steel Appliances, Washer, Water Conditioner - Owned, Water Dispenser, Water Heater
Fireplace Y
Window Features Double Hung,Double Pane,Casement,ENERGY STAR Qualified,Insulated,Wood Frame
Appliance Dishwasher, Dryer, Built-In Microwave, Commercial Range, Energy Efficient Appliances, Exhaust Fan, Icemaker, Oven/Range - Gas, Range Hood, Refrigerator, Six Burner Stove, Stainless Steel Appliances, Washer, Water Conditioner - Owned, Water Dispenser, Water Heater
Heat Source Propane - Owned
Laundry Main Floor, Lower Floor
Exterior
Garage Garage - Side Entry
Garage Spaces 12.0
Utilities Available Propane, Under Ground
Waterfront N
Water Access N
View Trees/Woods, Pasture
Roof Type Architectural Shingle
Accessibility 32\"+ wide Doors, 36\"+ wide Halls
Attached Garage 2
Total Parking Spaces 12
Garage Y
Building
Lot Description Cleared, Front Yard, Level, Partly Wooded, Rear Yard, Rural, Secluded, SideYard(s), Stream/Creek, Trees/Wooded, Backs to Trees
Story 2
Foundation Concrete Perimeter
Sewer Septic Exists
Water Well
Architectural Style Craftsman, Ranch/Rambler
Level or Stories 2
Additional Building Above Grade, Below Grade
Structure Type Dry Wall,Vaulted Ceilings
New Construction N
Schools
Elementary Schools Ferry Farm
Middle Schools Dixon-Smith
High Schools Stafford
School District Stafford County Public Schools
Others
Senior Community No
Tax ID 58D 1 35
Ownership Fee Simple
SqFt Source Estimated
Horse Property Y
Horse Feature Horses Allowed
Special Listing Condition Standard
Read Less
Want to know what your home might be worth? Contact us for a FREE valuation!

Our team is ready to help you sell your home for the highest possible price ASAP

Bought with Ashley Nicole Brooks • Berkshire Hathaway HomeServices PenFed Realty







