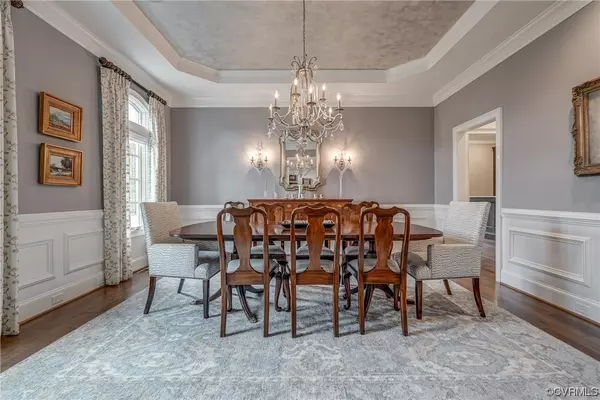$2,000,000
$1,895,000
5.5%For more information regarding the value of a property, please contact us for a free consultation.
820 Lachlan RD Manakin Sabot, VA 23103
3 Beds
4 Baths
4,724 SqFt
Key Details
Sold Price $2,000,000
Property Type Single Family Home
Sub Type Single Family Residence
Listing Status Sold
Purchase Type For Sale
Square Footage 4,724 sqft
Price per Sqft $423
Subdivision Kinloch
MLS Listing ID 2327938
Sold Date 01/10/24
Style Custom
Bedrooms 3
Full Baths 3
Half Baths 1
Construction Status Actual
HOA Fees $347/mo
HOA Y/N Yes
Year Built 2018
Annual Tax Amount $6,490
Tax Year 2023
Lot Size 0.773 Acres
Acres 0.773
Property Description
One of the nicest and most appointed homes in all of Kinloch! The owner has spared no cost in building his Dream Home. As you approach this lovely property, you quickly notice the Univ of Richmond brickwork & limestone casement trim around the windows. The Foyer welcomes you to this special home. 10' ceilings throughout the main level and 11' ceiling in the Great Room with coffer ceilings. Great Room has plenty of light and built ins around the fireplace. Kitchen is to die for..Wolf 6 Burner, SubZero refrigerator and freezer, Custom Cabinetry w Quartzite Counters. Morning Room is off Kitchen Area with Walls of Windows and leads to the Screened Porch with a Bluestone floor, Wolf gas grill and outdoor cooking area on the porch, which leads to the private Bluestone Patio. The Primary 1st floor Bedroom is very good size with bay window, dbl walk-in closets, and Luxury Tiled Bath with All the amenities. Upstairs are two bedrooms and a Theater Room with built-ins. The Owner added cork below the wood floor to prevent any sound from the room. Walk-in conditioned storage above the garage. The 3 car garage is tiled with a mini split system for heating and cooling. Call for more information.
Location
State VA
County Goochland
Community Kinloch
Area 24 - Goochland
Rooms
Basement Crawl Space
Interior
Interior Features Beamed Ceilings, Wet Bar, Bookcases, Built-in Features, Bedroom on Main Level, Breakfast Area, Bay Window, Tray Ceiling(s), Ceiling Fan(s), Separate/Formal Dining Room, Double Vanity, Eat-in Kitchen, Fireplace, Granite Counters, High Ceilings, Jetted Tub, Kitchen Island, Loft, Bath in Primary Bedroom, Main Level Primary, Pantry
Heating Forced Air, Natural Gas, Zoned
Cooling Central Air, Electric, Zoned
Flooring Tile, Wood
Fireplaces Number 1
Fireplaces Type Gas
Equipment Generator
Fireplace Yes
Window Features Thermal Windows
Appliance Cooktop, Double Oven, Dryer, Dishwasher, Gas Cooking, Disposal, Ice Maker, Microwave, Oven, Range, Refrigerator, Range Hood, Self Cleaning Oven, Stove, Tankless Water Heater, Wine Cooler, Washer
Exterior
Exterior Feature Sprinkler/Irrigation, Lighting, Porch, Gas Grill, Paved Driveway
Parking Features Attached
Garage Spaces 3.0
Fence None
Pool None
Community Features Common Grounds/Area, Home Owners Association, Maintained Community
Amenities Available Management
Topography Level
Handicap Access Accessibility Features, Accessible Full Bath, Accessible Bedroom, Customized Wheelchair Accessible, Accessible Kitchen, Stair Lift
Porch Rear Porch, Screened, Porch
Garage Yes
Building
Lot Description Corner Lot, Dead End, Level
Sewer Public Sewer
Water Public
Architectural Style Custom
Level or Stories One and One Half
Structure Type Brick,Drywall
New Construction No
Construction Status Actual
Schools
Elementary Schools Randolph
Middle Schools Goochland
High Schools Goochland
Others
HOA Fee Include Association Management,Common Areas,Maintenance Grounds,Maintenance Structure,Snow Removal,Trash
Tax ID 58-48-8-26-0
Ownership Individuals
Financing Cash
Read Less
Want to know what your home might be worth? Contact us for a FREE valuation!

Our team is ready to help you sell your home for the highest possible price ASAP

Bought with The Steele Group







