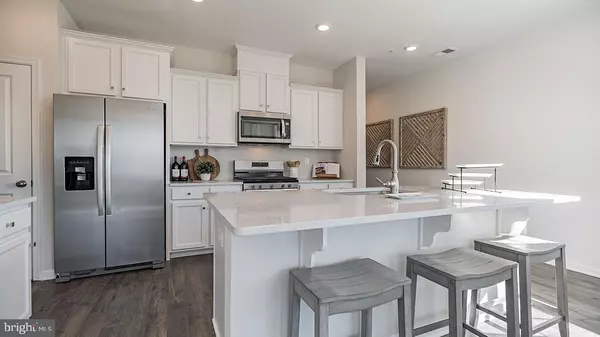$459,990
$459,990
For more information regarding the value of a property, please contact us for a free consultation.
737 ARNDT AVE Riverside, NJ 08075
4 Beds
3 Baths
1,934 SqFt
Key Details
Sold Price $459,990
Property Type Single Family Home
Sub Type Detached
Listing Status Sold
Purchase Type For Sale
Square Footage 1,934 sqft
Price per Sqft $237
Subdivision None Available
MLS Listing ID NJBL2050776
Sold Date 01/11/24
Style Coastal,Craftsman
Bedrooms 4
Full Baths 2
Half Baths 1
HOA Y/N N
Abv Grd Liv Area 1,934
Originating Board BRIGHT
Year Built 2023
Tax Year 2023
Lot Size 6,250 Sqft
Acres 0.14
Lot Dimensions 50x125
Property Description
*NEW CONSTRUCTION UNDERWAY IN RIVERSIDE!* Ready for end of year Move-in!
The Andrews by D.R. Horton is a stunning new construction luxury single family home featuring 1,934 square feet of open living space, 4 bedrooms, 2.5 baths, and a 2-car garage. The main level eat-in kitchen with large pantry and modern island opens to an airy, bright dining and living room. The second level features 4 bedrooms, all with generous closet space, a hall bath, upstairs laundry, and spacious owners suite that highlights a walk-in closet and owners bath with double vanity. Our Smart Home Package comes included with this new home, so now connecting your new home has never been easier. Come see the gorgeous home and Make It Yours Today!
***For a limited time, we are offering additional money towards closing costs with the use of our preferred lender. Pricing may be set with the use of the preferred lender. See sales Representatives for details.
Location
State NJ
County Burlington
Area Riverside Twp (20330)
Zoning RES
Interior
Interior Features Combination Dining/Living, Combination Kitchen/Dining, Floor Plan - Open, Kitchen - Island, Pantry, Upgraded Countertops, Walk-in Closet(s)
Hot Water Electric
Heating Forced Air
Cooling Central A/C
Flooring Laminate Plank, Carpet, Vinyl
Equipment Stainless Steel Appliances, Stove, Microwave, Dishwasher, Disposal
Fireplace N
Appliance Stainless Steel Appliances, Stove, Microwave, Dishwasher, Disposal
Heat Source Natural Gas
Exterior
Garage Inside Access
Garage Spaces 6.0
Utilities Available Under Ground
Waterfront N
Water Access N
Roof Type Architectural Shingle
Accessibility Doors - Swing In
Attached Garage 2
Total Parking Spaces 6
Garage Y
Building
Lot Description Cleared
Story 1
Foundation Slab, Concrete Perimeter
Sewer Public Sewer
Water Public
Architectural Style Coastal, Craftsman
Level or Stories 1
Additional Building Above Grade, Below Grade
New Construction Y
Schools
School District Riverside Township Public Schools
Others
Pets Allowed Y
Senior Community No
Tax ID 01-00092 10-00029 01
Ownership Fee Simple
SqFt Source Estimated
Acceptable Financing VA, FHA, Conventional, Cash
Listing Terms VA, FHA, Conventional, Cash
Financing VA,FHA,Conventional,Cash
Special Listing Condition Standard
Pets Description No Pet Restrictions
Read Less
Want to know what your home might be worth? Contact us for a FREE valuation!

Our team is ready to help you sell your home for the highest possible price ASAP

Bought with Deborah J Mara • RE/MAX Homeland Realtors







