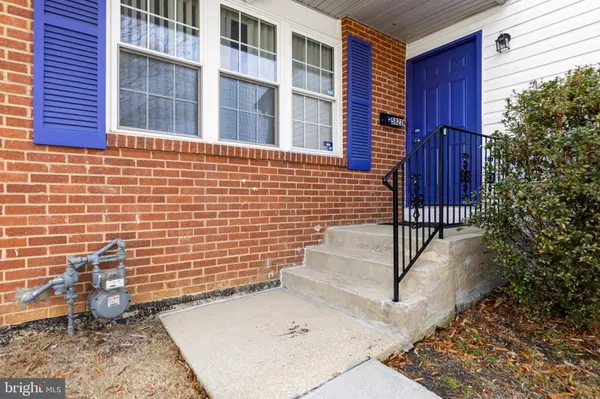$390,000
$390,000
For more information regarding the value of a property, please contact us for a free consultation.
5822 GALLOWAY DR Oxon Hill, MD 20745
3 Beds
2 Baths
1,644 SqFt
Key Details
Sold Price $390,000
Property Type Single Family Home
Sub Type Detached
Listing Status Sold
Purchase Type For Sale
Square Footage 1,644 sqft
Price per Sqft $237
Subdivision Birchwood City
MLS Listing ID MDPG2098116
Sold Date 01/19/24
Style Raised Ranch/Rambler
Bedrooms 3
Full Baths 2
HOA Y/N N
Abv Grd Liv Area 1,644
Originating Board BRIGHT
Year Built 1958
Annual Tax Amount $5,037
Tax Year 2022
Lot Size 9,900 Sqft
Acres 0.23
Property Description
Introducing this charming raised-ranch home that exudes pride in homeownership! Nestled on a tranquil street, this home sits on a generous .23-acre lot. The standout feature of this delightful home is the Florida Room, offering an additional 384 sq ft of living space, bringing the total above-grade area to over 2000 sq ft. With its abundance of natural light streaming through ten windows, you have the flexibility to open or close them according to your preference and the season.
Currently configured as a two-bedroom, two-bathroom residence, this home was previously converted from a three-bedroom layout to create a spacious primary bedroom with a large sitting area. Should you desire, restoring it to its original three-bedroom design is a simple task. The basement is a bright and sunny space, illuminated by both natural light and energy-efficient LED lighting. Alongside the recreation area, you'll find a versatile bonus room that can serve as a workshop or storage space.
Step outside into the beautifully landscaped backyard, adorned with lush shrubbery and a paved patio, perfect for outdoor relaxation. The concrete driveway extends along the side of the house, providing ample parking space and even the convenience of turning your car around without the need for backing in or out. There is a crawl space in the back of the home that can be used to store equipment, lawnmowers, outdoor furniture, etc.
This home has seen several newer updates, including the roof over the addition 8 years old, a new A/C unit and attic fan installed within the past 3 years, a 5-year-old sliding glass door leading to the deck, and a 7-year-old water heater and electrical box. The Florida Room windows and recessed lights are less than 10 years old. Additionally, the attic is well-insulated, and some exterior walls have been insulated for enhanced energy efficiency.
Don't miss the opportunity to make this lovely raised-ranch home your own, where comfort, style, and thoughtful updates come together seamlessly. Schedule a showing today and experience the pride of homeownership in this charming home. Be sure to check out the highlight video and the Interactive Floor Plan!!
Location
State MD
County Prince Georges
Zoning RSF65
Rooms
Other Rooms Living Room, Bedroom 2, Basement, Bedroom 1, Other, Additional Bedroom
Basement Full, Heated, Sump Pump, Windows, Workshop, Interior Access
Main Level Bedrooms 3
Interior
Hot Water Natural Gas
Heating Central
Cooling Central A/C
Fireplace N
Heat Source Natural Gas
Laundry Basement, Has Laundry
Exterior
Garage Spaces 6.0
Utilities Available Electric Available, Natural Gas Available, Sewer Available, Water Available
Waterfront N
Water Access N
Accessibility None
Total Parking Spaces 6
Garage N
Building
Story 2
Foundation Concrete Perimeter, Crawl Space
Sewer Public Sewer
Water Public
Architectural Style Raised Ranch/Rambler
Level or Stories 2
Additional Building Above Grade, Below Grade
New Construction N
Schools
School District Prince George'S County Public Schools
Others
Senior Community No
Tax ID 17121300458
Ownership Fee Simple
SqFt Source Assessor
Acceptable Financing Cash, Conventional, FHA, VA
Listing Terms Cash, Conventional, FHA, VA
Financing Cash,Conventional,FHA,VA
Special Listing Condition Standard
Read Less
Want to know what your home might be worth? Contact us for a FREE valuation!

Our team is ready to help you sell your home for the highest possible price ASAP

Bought with Ayanna Niambi Roberts • Village Premier Collection Maryland







