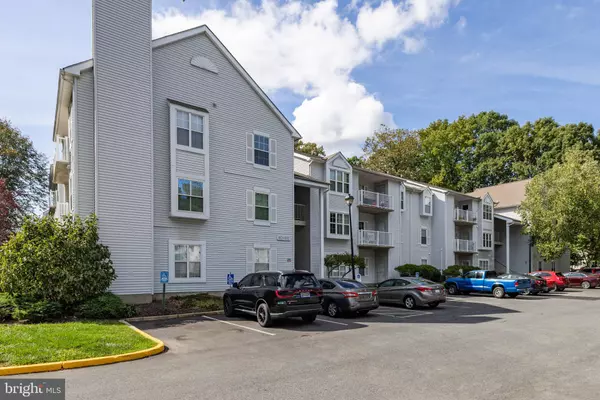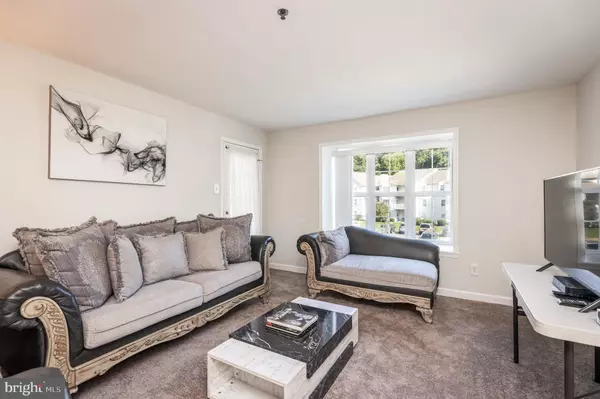$170,750
$170,750
For more information regarding the value of a property, please contact us for a free consultation.
806 WILLINGS WAY #806 New Castle, DE 19720
2 Beds
2 Baths
1,043 SqFt
Key Details
Sold Price $170,750
Property Type Condo
Sub Type Condo/Co-op
Listing Status Sold
Purchase Type For Sale
Square Footage 1,043 sqft
Price per Sqft $163
Subdivision Ashton Condo
MLS Listing ID DENC2053866
Sold Date 01/19/24
Style Unit/Flat
Bedrooms 2
Full Baths 2
Condo Fees $314/mo
HOA Y/N N
Abv Grd Liv Area 1,043
Originating Board BRIGHT
Year Built 1988
Annual Tax Amount $1,151
Tax Year 2022
Lot Dimensions 0.00 x 0.00
Property Description
Welcome to Ashton Condos, one of the most sought-after minimal maintenance, care-free living, and pet friendly communities in New Castle County. This spacious second floor, 2-bedroom, 2- bath condominium features a large master bedroom, which boasts its own private full bathroom and large walk-in closet. The secondary bedroom is roomy enough for guests or an office with ample closet space. Enjoy the natural lit living room during the day, with access to your private balcony, a box bay window and a separate dining room with a pass-through window to a fully equipped galley kitchen. There is so much to enjoy about this community, including the use of the Club House, Pool, Basketball and Tennis Courts. The HOA has been making updates to the community and has added Gates that will be used for access into and out of the community. The condominium is conveniently located within minutes from Eateries, Banking centers, Christiana Hospital, Christiana Mall and University of Delaware. Easy access to major routes Route 1, 273, 40 and I-95. Monthly condo association fees include exterior maintenance, common areas, lawn care, snow removal, trash removal, club house, pool and other amenities. Exterior beautification has been planned for the stairwell. Don’t delay, schedule your appointment today and make this home for 2024!
Location
State DE
County New Castle
Area New Castle/Red Lion/Del.City (30904)
Zoning NCAP
Rooms
Other Rooms Living Room, Dining Room, Primary Bedroom, Bedroom 2, Kitchen
Main Level Bedrooms 2
Interior
Interior Features Carpet, Ceiling Fan(s), Chair Railings, Formal/Separate Dining Room, Kitchen - Galley, Walk-in Closet(s), Wood Floors
Hot Water Electric
Heating Heat Pump(s)
Cooling Central A/C
Equipment Dishwasher, Dryer, Microwave, Stainless Steel Appliances, Range Hood, Washer, Oven/Range - Electric, Refrigerator
Fireplace N
Appliance Dishwasher, Dryer, Microwave, Stainless Steel Appliances, Range Hood, Washer, Oven/Range - Electric, Refrigerator
Heat Source Electric
Laundry Has Laundry
Exterior
Amenities Available Basketball Courts, Club House, Gated Community, Swimming Pool, Tennis Courts
Waterfront N
Water Access N
Accessibility None
Garage N
Building
Story 1
Unit Features Garden 1 - 4 Floors
Sewer Public Sewer
Water Public
Architectural Style Unit/Flat
Level or Stories 1
Additional Building Above Grade, Below Grade
New Construction N
Schools
School District Colonial
Others
Pets Allowed Y
HOA Fee Include Common Area Maintenance,Lawn Maintenance,Pool(s),Security Gate,Trash,Recreation Facility,Sewer,Water
Senior Community No
Tax ID 10-029.30-125.C.0806
Ownership Condominium
Acceptable Financing Cash, Conventional, VA, FHA
Listing Terms Cash, Conventional, VA, FHA
Financing Cash,Conventional,VA,FHA
Special Listing Condition Standard
Pets Description Case by Case Basis
Read Less
Want to know what your home might be worth? Contact us for a FREE valuation!

Our team is ready to help you sell your home for the highest possible price ASAP

Bought with Michael R. Clement • Patterson-Schwartz - Greenville







