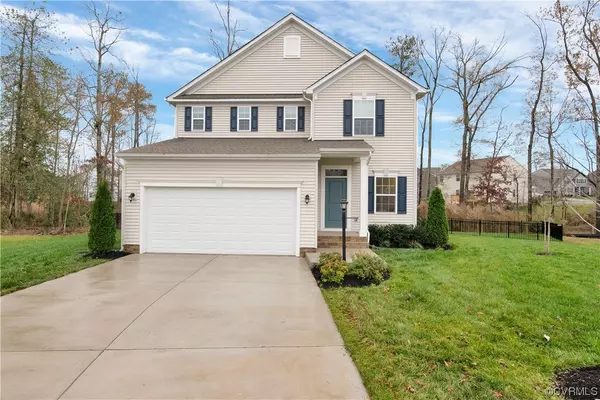$389,900
$389,900
For more information regarding the value of a property, please contact us for a free consultation.
7243 Ingot PL Chesterfield, VA 23237
4 Beds
3 Baths
1,849 SqFt
Key Details
Sold Price $389,900
Property Type Single Family Home
Sub Type Single Family Residence
Listing Status Sold
Purchase Type For Sale
Square Footage 1,849 sqft
Price per Sqft $210
Subdivision Silverleaf
MLS Listing ID 2328690
Sold Date 01/23/24
Style Patio Home,Two Story
Bedrooms 4
Full Baths 2
Half Baths 1
Construction Status Actual
HOA Fees $58/qua
HOA Y/N Yes
Year Built 2021
Annual Tax Amount $2,833
Tax Year 2023
Lot Size 0.365 Acres
Acres 0.3652
Property Description
Welcome to this gorgeous modern haven with a stunning exterior, 2-car garage, and upgrades including a new Trex composite deck, aluminum back yard fencing, new carpet on the stairs, and LVP downstairs and in the upstairs hallway. The main floor offers a seamless flow from the spacious foyer to the family room, gourmet kitchen, and an adjoining dining area that leads out to a fenced in yard and TREX composite deck. Kitchen has a gas range, granite counter tops, stainless steel energy star rated appliances, beautiful cabinetry, pantry and an oversized island with bar seating.
Upstairs, discover 4 bedrooms, 2 full bathrooms, and a convenient laundry room with Maytag washer and dryer. The owner's suite boasts a generous walk-in closet, a spa-like bathroom with a double vanity and a walk in oversized shower. Additional perks include pull down attic storage, ceiling fan rough-ins, nest thermostat and wired for ADT security. Schedule your showing today!
Location
State VA
County Chesterfield
Community Silverleaf
Area 52 - Chesterfield
Direction From Dundas road, follow down and take a left on Dalebrook Dr, .8 miles take a right on Laroux Ave, and then take second left on to Ingot place. House is at the end of the cut-de-sac.
Rooms
Basement Crawl Space
Interior
Interior Features Breakfast Area, Dining Area, Double Vanity, Eat-in Kitchen, Granite Counters, High Ceilings, High Speed Internet, Kitchen Island, Bath in Primary Bedroom, Pantry, Recessed Lighting, Wired for Data, Walk-In Closet(s)
Heating Electric, Heat Pump
Cooling Heat Pump
Flooring Partially Carpeted, Tile, Vinyl
Window Features Thermal Windows
Appliance Dryer, Dishwasher, Electric Water Heater, Freezer, Gas Cooking, Disposal, Ice Maker, Microwave, Oven, Refrigerator, Stove, Washer, ENERGY STAR Qualified Appliances
Laundry Washer Hookup, Dryer Hookup
Exterior
Exterior Feature Deck, Sprinkler/Irrigation, Lighting, Paved Driveway
Garage Attached
Garage Spaces 2.0
Fence Back Yard, Fenced
Pool Pool, Community
Community Features Common Grounds/Area, Clubhouse, Community Pool, Fitness, Home Owners Association, Playground, Pool
Utilities Available Sewer Not Available
Roof Type Shingle
Porch Rear Porch, Stoop, Deck
Garage Yes
Building
Lot Description Cul-De-Sac
Story 2
Sewer None
Water Public
Architectural Style Patio Home, Two Story
Level or Stories Two
Structure Type Drywall,Frame,Vinyl Siding
New Construction No
Construction Status Actual
Schools
Elementary Schools Beulah
Middle Schools Falling Creek
High Schools Meadowbrook
Others
HOA Fee Include Association Management,Clubhouse,Common Areas,Pool(s),Snow Removal
Tax ID 785-67-89-63-200-000
Ownership Individuals
Security Features Smoke Detector(s)
Financing Conventional
Read Less
Want to know what your home might be worth? Contact us for a FREE valuation!

Our team is ready to help you sell your home for the highest possible price ASAP

Bought with Prince George Realty







