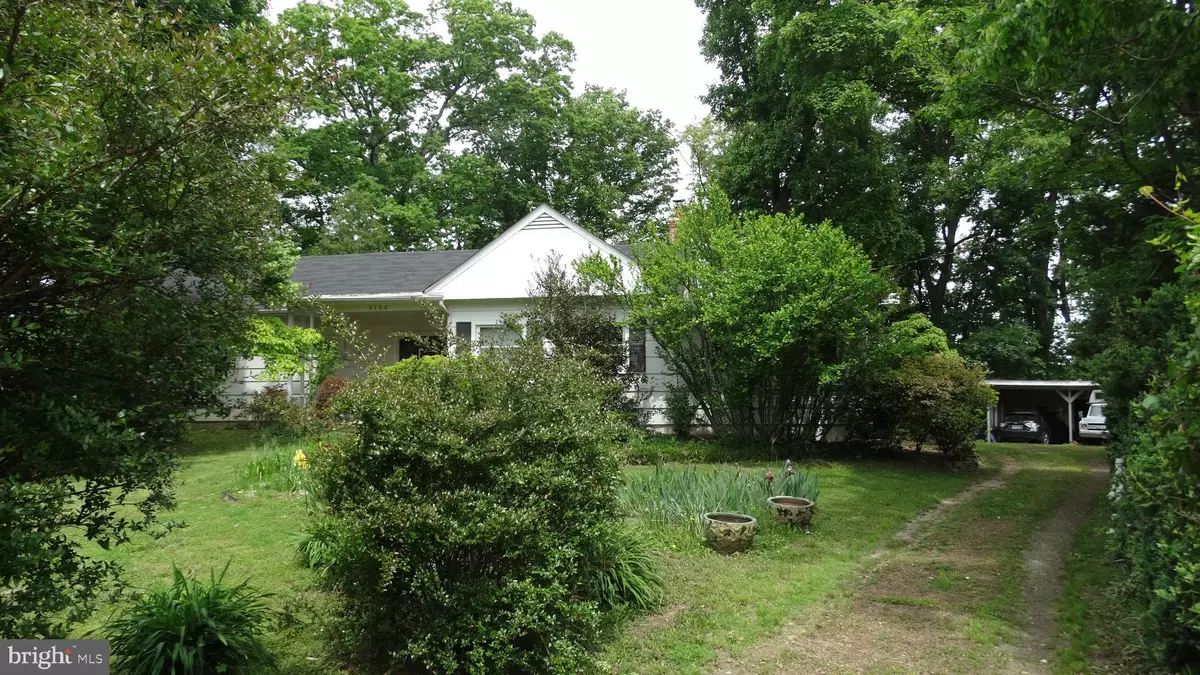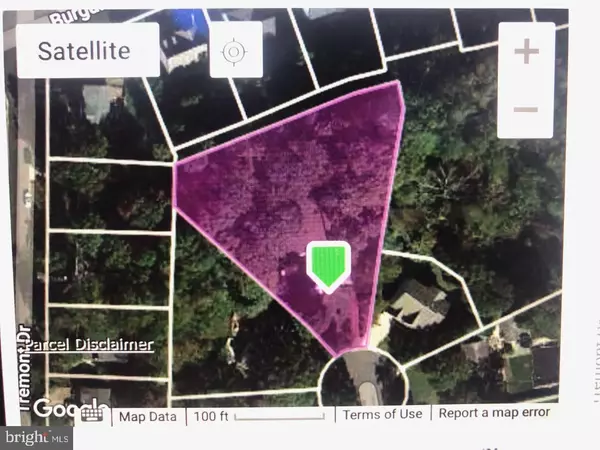$640,000
$675,000
5.2%For more information regarding the value of a property, please contact us for a free consultation.
5700 PALIN PL Alexandria, VA 22303
3 Beds
1 Bath
1,400 SqFt
Key Details
Sold Price $640,000
Property Type Single Family Home
Sub Type Detached
Listing Status Sold
Purchase Type For Sale
Square Footage 1,400 sqft
Price per Sqft $457
Subdivision Hickory Knoll
MLS Listing ID VAFX2158952
Sold Date 01/31/24
Style Ranch/Rambler
Bedrooms 3
Full Baths 1
HOA Y/N N
Abv Grd Liv Area 1,400
Originating Board BRIGHT
Year Built 1957
Annual Tax Amount $7,236
Tax Year 2023
Lot Size 0.993 Acres
Acres 0.99
Property Description
All showings must be scheduled via ShowingTime. This is a perfect tear down opportunity but maybe your clients want a fixer-upper. Your dream home with walkout basement will sit nicely atop Hickory Knoll. This one acre “pie shaped” lot will accommodate a very large home/garage. Do not walk the lot without an appointment. The house is owner occupied. Thank you for scheduling on ShowingTime. *NO LOCKBOX* There is a sign on the property. Location is minutes from Old Town Alexandria, 495 (beltway), I95, METRO, DCA Airport, GW Parkway & National Harbor. So much wildlife will be viewable from your deck/patio. Depending on your preference, by trimming a few trees out back you could open up a nice wide angle view of Alexandria too. Arrangements can be made to view the interior but please give at least an hour notice.
Location
State VA
County Fairfax
Zoning 130
Direction Southeast
Rooms
Basement Rear Entrance, Side Entrance, Unfinished, Walkout Stairs
Main Level Bedrooms 3
Interior
Interior Features Floor Plan - Traditional, Wood Floors
Hot Water Electric
Heating Baseboard - Hot Water
Cooling Central A/C
Flooring Hardwood
Fireplaces Number 1
Fireplaces Type Brick, Wood
Equipment See Remarks
Furnishings No
Fireplace Y
Heat Source Oil, Natural Gas Available
Laundry Main Floor
Exterior
Exterior Feature Deck(s), Porch(es), Patio(s)
Utilities Available Natural Gas Available
Amenities Available None
Waterfront N
Water Access N
View Trees/Woods
Street Surface Paved,Black Top
Accessibility None
Porch Deck(s), Porch(es), Patio(s)
Road Frontage City/County, State
Garage N
Building
Lot Description Backs to Trees, Cul-de-sac, Front Yard, No Thru Street, Premium, Private, Rear Yard, Secluded
Story 1
Foundation Block
Sewer Public Sewer
Water Public
Architectural Style Ranch/Rambler
Level or Stories 1
Additional Building Above Grade, Below Grade
New Construction N
Schools
Elementary Schools Cameron
Middle Schools Twain
High Schools Edison
School District Fairfax County Public Schools
Others
Pets Allowed Y
HOA Fee Include None
Senior Community No
Tax ID 0822 12 0046
Ownership Fee Simple
SqFt Source Estimated
Acceptable Financing Cash, Conventional, FHA, FHA 203(k), VA, Other
Horse Property N
Listing Terms Cash, Conventional, FHA, FHA 203(k), VA, Other
Financing Cash,Conventional,FHA,FHA 203(k),VA,Other
Special Listing Condition Standard
Pets Description No Pet Restrictions
Read Less
Want to know what your home might be worth? Contact us for a FREE valuation!

Our team is ready to help you sell your home for the highest possible price ASAP

Bought with Roger L Derflinger Jr. • Samson Properties







