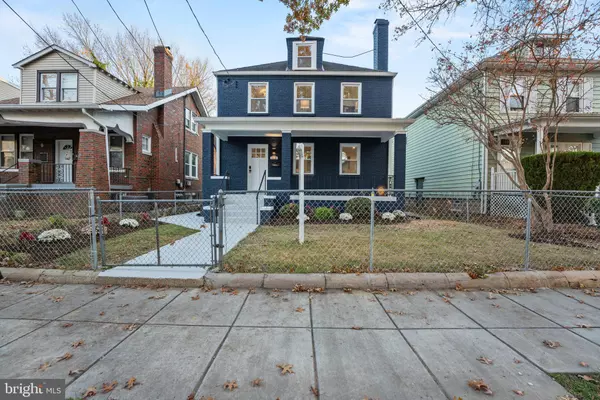$694,000
$694,000
For more information regarding the value of a property, please contact us for a free consultation.
805 MALCOLM X AVE SE Washington, DC 20032
6 Beds
3 Baths
2,442 SqFt
Key Details
Sold Price $694,000
Property Type Single Family Home
Sub Type Detached
Listing Status Sold
Purchase Type For Sale
Square Footage 2,442 sqft
Price per Sqft $284
Subdivision Congress Heights
MLS Listing ID DCDC2114896
Sold Date 01/31/24
Style Traditional
Bedrooms 6
Full Baths 3
HOA Y/N N
Abv Grd Liv Area 1,768
Originating Board BRIGHT
Year Built 1939
Tax Year 2022
Lot Size 3,750 Sqft
Acres 0.09
Property Description
MOTIVATED SELLER!! OFFERING A $8,000 CREDIT!!!!
Welcome to 805 Malcolm X Avenue SE, a remarkable residence that beautifully combines the rich history of Washington, D.C. with modern urban living. Nestled in the heart of Washington DC’s vibrant community. It's prime location and updated features makes this home an excellent opportunity for both investors and residents alike. Recent notable upgrades include: New Carrier HVAC, new appliances, new windows, separate in law-suite with full bathroom, kitchenette, and separate washer and dryer in basement. Great opportunity for an income producing basement with private entry. There is also a washer and dryer on main level, all three bathrooms have been updated, Trex Deck, and three separate entrances accessible on each floor of the property.
Upon entering, you'll notice the open floor plan layout, the natural light creates an inviting and comfortable ambiance between rooms. The gourmet kitchen is a chef's dream, featuring stainless - steel appliances, updated countertops, and ample cabinet and counter space. It's not only a space for culinary creativity but also a hub for entertaining and gathering with loved ones. There is a rear deck accessible by stairs with entrance to the upper level in addition to a paved driveway, making parking easy for all tenants. Residents will appreciate the proximity to transportation, schools, and parks. The surrounding area has rich history, cultural attractions, and an array of shopping, dining, and entertainment options. Walking distance to the new upcoming George Washington Hospital, St. Elizabeth development right next door, Other close points of interest include: Washington Mystics arena, Navy Yard, and National Harbor. Townhouses close by are selling for over 700K! This property presents an exceptional investment with its desirable location and tasteful design. Book your showing online with us today!
Location
State DC
County Washington
Zoning R-2
Rooms
Basement Fully Finished
Main Level Bedrooms 1
Interior
Interior Features Breakfast Area, Carpet, Combination Dining/Living, Combination Kitchen/Dining, Dining Area, Floor Plan - Open, Kitchen - Gourmet, Recessed Lighting, Tub Shower, Upgraded Countertops, Wood Floors
Hot Water Other
Heating Other
Cooling Other
Fireplaces Number 1
Fireplaces Type Other
Equipment Built-In Microwave, Dishwasher, Disposal, Dryer, Oven/Range - Gas, Refrigerator, Stainless Steel Appliances, Washer
Fireplace Y
Appliance Built-In Microwave, Dishwasher, Disposal, Dryer, Oven/Range - Gas, Refrigerator, Stainless Steel Appliances, Washer
Heat Source Other
Laundry Lower Floor, Main Floor, Dryer In Unit, Washer In Unit
Exterior
Garage Spaces 3.0
Waterfront N
Water Access N
Accessibility None
Total Parking Spaces 3
Garage N
Building
Story 2
Foundation Other
Sewer Public Sewer
Water Public
Architectural Style Traditional
Level or Stories 2
Additional Building Above Grade, Below Grade
Structure Type Dry Wall
New Construction N
Schools
School District District Of Columbia Public Schools
Others
Senior Community No
Tax ID 5948//0039
Ownership Fee Simple
SqFt Source Assessor
Acceptable Financing Cash, Conventional, FHA, VA
Horse Property N
Listing Terms Cash, Conventional, FHA, VA
Financing Cash,Conventional,FHA,VA
Special Listing Condition Standard
Read Less
Want to know what your home might be worth? Contact us for a FREE valuation!

Our team is ready to help you sell your home for the highest possible price ASAP

Bought with Moreen Wallace • Bennett Realty Solutions







