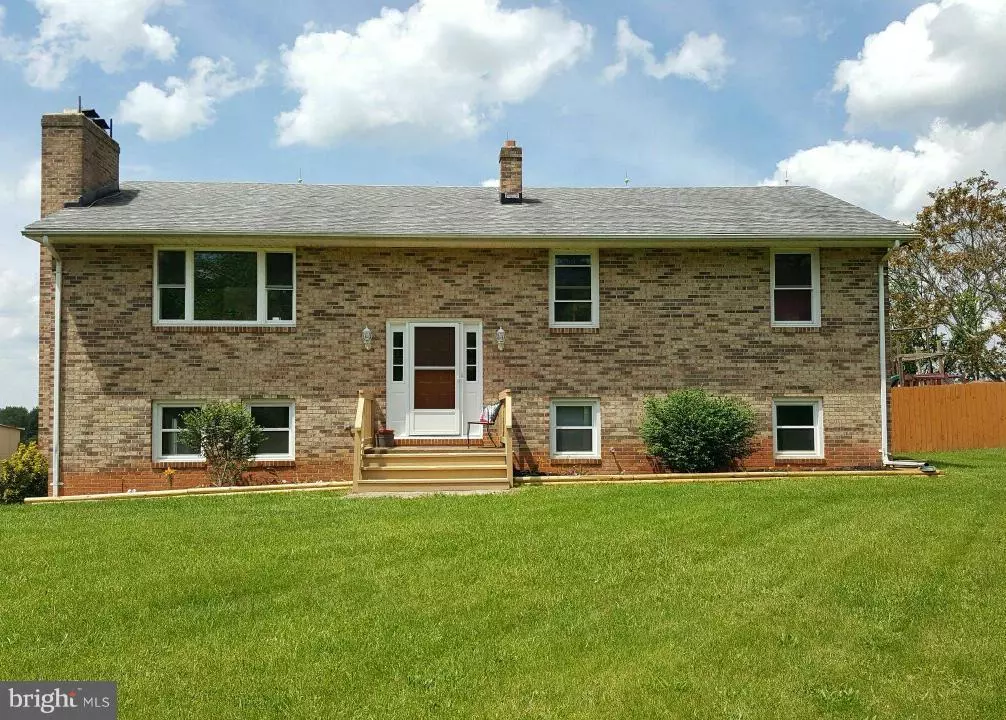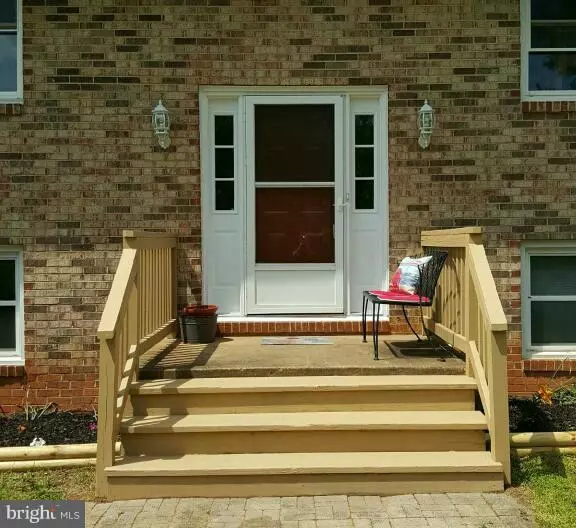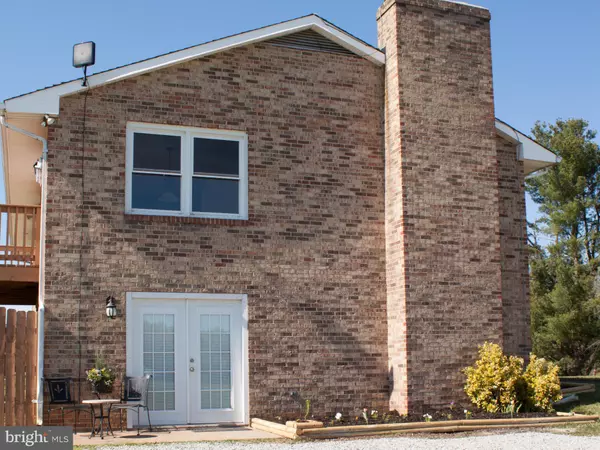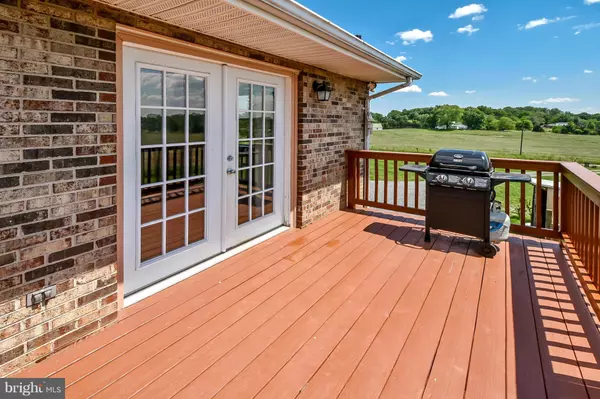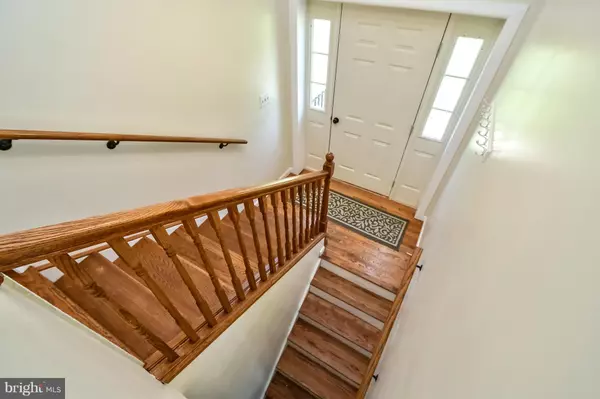$314,900
$314,900
For more information regarding the value of a property, please contact us for a free consultation.
9518 PARADISE RD Warrenton, VA 20186
4 Beds
3 Baths
2,344 SqFt
Key Details
Sold Price $314,900
Property Type Single Family Home
Sub Type Detached
Listing Status Sold
Purchase Type For Sale
Square Footage 2,344 sqft
Price per Sqft $134
Subdivision None Available
MLS Listing ID 1001637909
Sold Date 08/15/16
Style Split Foyer
Bedrooms 4
Full Baths 3
HOA Y/N N
Abv Grd Liv Area 1,344
Originating Board MRIS
Year Built 1979
Annual Tax Amount $2,726
Tax Year 2015
Lot Size 1.560 Acres
Acres 1.56
Property Description
Improved Price!!! MOTIVATED SELLER'S HAVE FOUND THEIR HOME OF CHOICE! BRICK HOME! Approx.2500 Finished Sq. Ft. 4 Br's, 3 Full Baths, NEW FLOORING, STAINLESS STEEL APPLIANCES, HVAC SYSTEM, DOORS, WINDOWS, Updated Baths, 2 Kitchens, Fenced Yard w/Deck, Sheds, 2 Brick Fireplaces, 2 Separate Living Areas! Rental Income, In Law Suite or Extra Space! 100% Financing Available!
Location
State VA
County Fauquier
Zoning RA
Rooms
Other Rooms Living Room, Dining Room, Primary Bedroom, Bedroom 2, Bedroom 3, Bedroom 4, Kitchen, Game Room, In-Law/auPair/Suite, Utility Room
Basement Side Entrance, Fully Finished, Walkout Level
Main Level Bedrooms 3
Interior
Interior Features 2nd Kitchen, Breakfast Area, Family Room Off Kitchen, Combination Kitchen/Dining, Kitchen - Table Space, Entry Level Bedroom, Chair Railings, Primary Bath(s), Window Treatments, Wood Floors, Floor Plan - Traditional
Hot Water Electric
Heating Heat Pump(s)
Cooling Ceiling Fan(s), Heat Pump(s)
Fireplaces Number 2
Fireplaces Type Mantel(s)
Equipment Washer/Dryer Hookups Only, Dishwasher, Extra Refrigerator/Freezer, Icemaker, Refrigerator, Water Heater - High-Efficiency, Oven/Range - Electric, Microwave
Fireplace Y
Window Features Double Pane
Appliance Washer/Dryer Hookups Only, Dishwasher, Extra Refrigerator/Freezer, Icemaker, Refrigerator, Water Heater - High-Efficiency, Oven/Range - Electric, Microwave
Heat Source Electric
Exterior
Exterior Feature Deck(s), Patio(s)
Fence Board, Rear
View Y/N Y
Water Access N
View Pasture
Roof Type Asphalt
Accessibility None
Porch Deck(s), Patio(s)
Garage N
Private Pool N
Building
Story 2
Sewer Septic Exists, Septic < # of BR
Water Well
Architectural Style Split Foyer
Level or Stories 2
Additional Building Above Grade, Below Grade, Shed
Structure Type Paneled Walls
New Construction N
Schools
Elementary Schools Margaret M. Pierce
Middle Schools W.C. Taylor
High Schools Liberty
School District Fauquier County Public Schools
Others
Senior Community No
Tax ID 6971-37-9144
Ownership Fee Simple
Special Listing Condition Standard
Read Less
Want to know what your home might be worth? Contact us for a FREE valuation!

Our team is ready to help you sell your home for the highest possible price ASAP

Bought with Jade Gidron • Local Expert Realty



