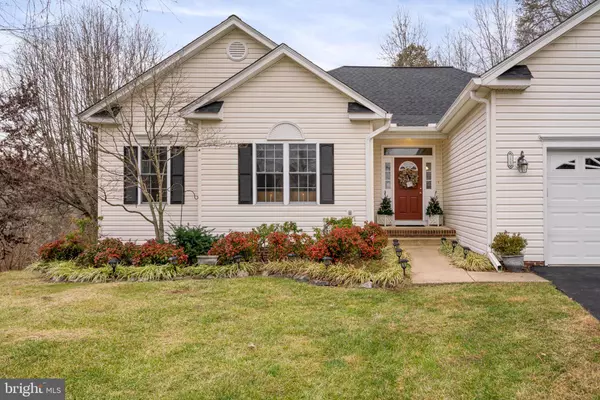$500,000
$500,000
For more information regarding the value of a property, please contact us for a free consultation.
11702 EXETER CT Fredericksburg, VA 22408
5 Beds
3 Baths
3,450 SqFt
Key Details
Sold Price $500,000
Property Type Single Family Home
Sub Type Detached
Listing Status Sold
Purchase Type For Sale
Square Footage 3,450 sqft
Price per Sqft $144
Subdivision Kingswood
MLS Listing ID VASP2022462
Sold Date 02/01/24
Style Ranch/Rambler
Bedrooms 5
Full Baths 3
HOA Fees $52/qua
HOA Y/N Y
Abv Grd Liv Area 2,060
Originating Board BRIGHT
Year Built 1996
Annual Tax Amount $2,595
Tax Year 2022
Lot Size 0.512 Acres
Acres 0.51
Property Description
** FOR COMP PURPOSES*
Welcome to this lovingly maintained home that boasts a peaceful water view in the sought-after neighborhood of Kingswood. As you step inside you will be greeted with gorgeous hardwood floors and an abundance of natural sunlight. Many special features like vaulted ceilings, spacious rooms, and the thoughtfully designed split-bedroom floor plan are just a few of the reasons this home is special. The kitchen has been tastefully updated with quartz countertops and newer stainless steel appliances. The family room with a gas fireplace creates the perfect ambiance for cozy winter evenings. The separate dining room opens to the breakfast nook in the kitchen, and there’s even a screened-in porch to enjoy the picturesque views of the private backyard and pond! The primary bedroom is a retreat in itself, offering a sitting room and a generous walk-in closet. The private en-suite bathroom is equipped with dual sinks, a shower, and a huge relaxing soaking tub. Two additional generously sized bedrooms upstairs share a well-appointed hall bathroom. Venture downstairs to find a sprawling recreation room with two more bedrooms and a third full bathroom. Don't miss this rare opportunity that combines water-view living with an exceptional floor plan. A great location that is close to downtown, I95, your favorite shops, and restaurants too. This one won’t last long, schedule your showing today!
Location
State VA
County Spotsylvania
Zoning R1
Rooms
Other Rooms Dining Room, Primary Bedroom, Bedroom 2, Bedroom 3, Bedroom 4, Bedroom 5, Kitchen, Family Room, Foyer, Breakfast Room, Laundry, Recreation Room, Storage Room, Bathroom 2, Bathroom 3, Primary Bathroom
Basement Daylight, Full, Heated, Interior Access, Outside Entrance, Partially Finished, Rear Entrance, Walkout Level, Windows
Main Level Bedrooms 3
Interior
Interior Features Breakfast Area, Built-Ins, Carpet, Ceiling Fan(s), Combination Dining/Living, Combination Kitchen/Dining, Crown Moldings, Dining Area, Entry Level Bedroom, Family Room Off Kitchen, Floor Plan - Open, Formal/Separate Dining Room, Kitchen - Eat-In, Kitchen - Table Space, Kitchenette, Pantry, Primary Bath(s), Soaking Tub, Stall Shower, Tub Shower, Walk-in Closet(s), Upgraded Countertops, Wood Floors
Hot Water Natural Gas
Heating Central, Forced Air
Cooling Central A/C
Flooring Hardwood, Carpet
Fireplaces Number 1
Fireplaces Type Fireplace - Glass Doors, Gas/Propane
Equipment Dishwasher, Disposal, Dryer, Extra Refrigerator/Freezer, Freezer, Icemaker, Microwave, Oven - Self Cleaning, Oven/Range - Electric, Refrigerator, Stainless Steel Appliances, Washer, Water Heater
Furnishings No
Fireplace Y
Appliance Dishwasher, Disposal, Dryer, Extra Refrigerator/Freezer, Freezer, Icemaker, Microwave, Oven - Self Cleaning, Oven/Range - Electric, Refrigerator, Stainless Steel Appliances, Washer, Water Heater
Heat Source Natural Gas
Laundry Main Floor
Exterior
Garage Garage - Front Entry, Garage Door Opener, Inside Access
Garage Spaces 6.0
Amenities Available Basketball Courts, Club House, Common Grounds, Picnic Area, Pool - Outdoor, Soccer Field, Swimming Pool, Tennis Courts, Tot Lots/Playground
Waterfront N
Water Access Y
Water Access Desc Fishing Allowed,Private Access
View Pond
Roof Type Architectural Shingle
Accessibility None
Attached Garage 2
Total Parking Spaces 6
Garage Y
Building
Lot Description Cul-de-sac, Front Yard, Landscaping, Pond, Rear Yard
Story 2
Foundation Slab
Sewer Public Sewer, Public Septic
Water Public
Architectural Style Ranch/Rambler
Level or Stories 2
Additional Building Above Grade, Below Grade
New Construction N
Schools
School District Spotsylvania County Public Schools
Others
HOA Fee Include Common Area Maintenance,Management,Recreation Facility,Snow Removal
Senior Community No
Tax ID 23P7-274-
Ownership Fee Simple
SqFt Source Assessor
Acceptable Financing Cash, Conventional, FHA, VA
Horse Property N
Listing Terms Cash, Conventional, FHA, VA
Financing Cash,Conventional,FHA,VA
Special Listing Condition Standard
Read Less
Want to know what your home might be worth? Contact us for a FREE valuation!

Our team is ready to help you sell your home for the highest possible price ASAP

Bought with Non Member • Non Subscribing Office







