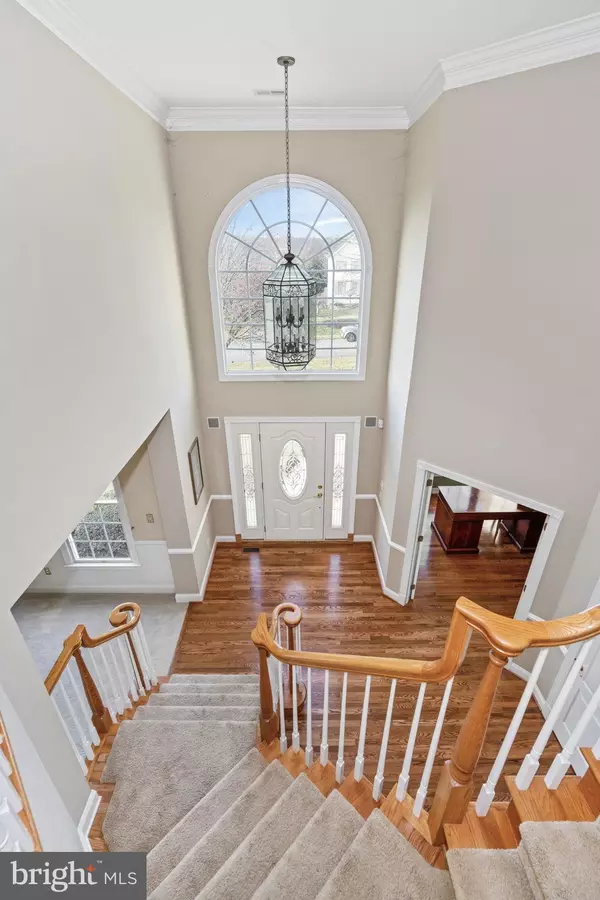$960,000
$950,000
1.1%For more information regarding the value of a property, please contact us for a free consultation.
407 HARRISON DR Hockessin, DE 19707
4 Beds
4 Baths
4,225 SqFt
Key Details
Sold Price $960,000
Property Type Single Family Home
Sub Type Detached
Listing Status Sold
Purchase Type For Sale
Square Footage 4,225 sqft
Price per Sqft $227
Subdivision Hockessin Valley F
MLS Listing ID DENC2053368
Sold Date 02/08/24
Style Colonial,Contemporary
Bedrooms 4
Full Baths 3
Half Baths 1
HOA Fees $8/ann
HOA Y/N Y
Abv Grd Liv Area 4,025
Originating Board BRIGHT
Year Built 2002
Annual Tax Amount $6,450
Tax Year 2022
Lot Size 0.710 Acres
Acres 0.71
Property Description
Step into the lap of luxury in this exquisite executive residence nestled in the heart of Hockessin. With a seamless open floor plan, this home boasts a welcoming foyer with a turned staircase and gleaming hardwood floors that extend to the study. The living room flows effortlessly into the dining area, both adorned with brand new carpeting, while an expansive game room offers versatility as a pool room, meditation space, or library. The gourmet kitchen is a culinary haven featuring 42" cabinets, granite countertops, a pantry, cooktop & wall oven, breakfast area, and a spacious center island perfect for entertaining. Natural light floods the home through a wall of windows in the two-story family room, centered around a stunning floor-to-ceiling stone fireplace. The main level also hosts a convenient laundry room. Upstairs, discover the grand primary bedroom retreat with a sitting area, huge walk-in closet, and tiled bath. Three additional bedrooms offer comfort and privacy, with two sharing a jack and jill style bath and the fourth boasting its own full bath. Recessed lighting adorns most rooms, while the lower level offers additional living space with a media/play room, exercise space, and ample storage. The three-car garage, accented by new doors, complements the home. The charming brick paver patio is an ideal setting for gatherings. Noteworthy features include evening accent lighting, a lawn sprinkler system, and a community park. The entire community has spacious 1/2+ acre lots. Ensuring peace of mind, the stucco was meticulously inspected and professionally repaired in 2023. The seller is offering a One year Home Warranty. Come experience the allure of this home—it's a true masterpiece waiting to be cherished!
Location
State DE
County New Castle
Area Hockssn/Greenvl/Centrvl (30902)
Zoning NC21
Rooms
Other Rooms Living Room, Dining Room, Primary Bedroom, Bedroom 2, Bedroom 3, Bedroom 4, Kitchen, Game Room, Family Room, Study, Exercise Room, Laundry, Media Room, Bonus Room
Basement Full, Partially Finished
Interior
Interior Features Additional Stairway, Breakfast Area, Ceiling Fan(s), Floor Plan - Open, Kitchen - Gourmet, Pantry, Recessed Lighting, Sprinkler System, Walk-in Closet(s)
Hot Water Natural Gas
Heating Forced Air
Cooling Central A/C
Heat Source Natural Gas
Laundry Main Floor
Exterior
Exterior Feature Patio(s)
Garage Built In, Garage - Side Entry, Garage Door Opener
Garage Spaces 8.0
Water Access N
Accessibility None
Porch Patio(s)
Attached Garage 3
Total Parking Spaces 8
Garage Y
Building
Lot Description Backs to Trees
Story 2
Foundation Concrete Perimeter
Sewer Public Sewer
Water Public
Architectural Style Colonial, Contemporary
Level or Stories 2
Additional Building Above Grade, Below Grade
New Construction N
Schools
Elementary Schools North Star
Middle Schools Dupont H
School District Red Clay Consolidated
Others
HOA Fee Include Common Area Maintenance
Senior Community No
Tax ID 0801240100
Ownership Fee Simple
SqFt Source Estimated
Acceptable Financing Cash, Conventional, FHA, VA
Listing Terms Cash, Conventional, FHA, VA
Financing Cash,Conventional,FHA,VA
Special Listing Condition Standard
Read Less
Want to know what your home might be worth? Contact us for a FREE valuation!

Our team is ready to help you sell your home for the highest possible price ASAP

Bought with Chenxi Li • Long & Foster Real Estate, Inc.







