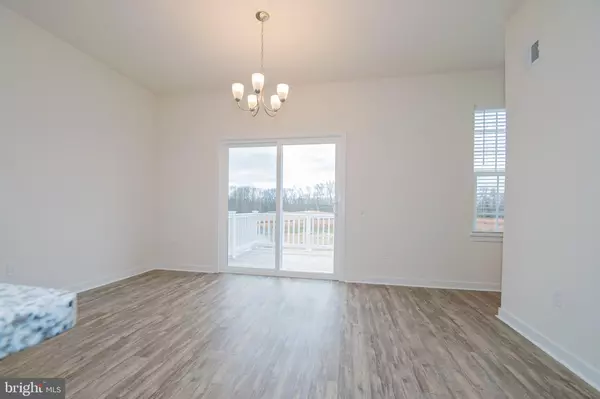$449,930
$449,930
For more information regarding the value of a property, please contact us for a free consultation.
134 CASE RD Townsend, DE 19734
3 Beds
3 Baths
2,184 SqFt
Key Details
Sold Price $449,930
Property Type Single Family Home
Listing Status Sold
Purchase Type For Sale
Square Footage 2,184 sqft
Price per Sqft $206
Subdivision Preser Robinson Farm
MLS Listing ID DENC2030402
Sold Date 02/05/24
Style Carriage House
Bedrooms 3
Full Baths 2
Half Baths 1
HOA Fees $29/ann
HOA Y/N Y
Abv Grd Liv Area 2,184
Originating Board BRIGHT
Year Built 2023
Annual Tax Amount $103
Tax Year 2022
Lot Size 4,356 Sqft
Acres 0.1
Lot Dimensions 36 X 115
Property Description
MOVE-IN READY! This home was originally listed at: $479,047 and is PRICED TO SELL at: $449,930!
This Lewes II model at 134 Case Road is a spacious new carriage home, with 2,184 finished square feet plus a full basement. Entering through the covered front porch, you will find a large living room, which flows to the rest of the living areas. The kitchen with granite countertops, gas cooking and gleaming stainless steel appliances is easily accessible to the both the living room and the family room. The first floor also includes a powder room and secluded study . The garage and the study are the only common walls in the Lewes, allowing for a peaceful environment on the first and second floor. The second floor features a spacious owner's bedroom, walk in closet, and bath. The second and third bedrooms have easy access to the second full bath. The laundry room is conveniently located on the second floor. Thoughtfully included in the basement is rough-in plumbing for a future bath with shower, sink and toilet. The Lewes carriage homes back up to open space, and are in the highly sought after Appoquinimink School District.
There are a limited number of Lewes II carriage homes that will be built, and we look forward to hearing from you soon. (Note: some photos may be of a similar or decorated model home.)
Location
State DE
County New Castle
Area South Of The Canal (30907)
Zoning S
Rooms
Other Rooms Living Room, Dining Room, Primary Bedroom, Bedroom 2, Kitchen, Basement, Bedroom 1, Study, Great Room, Attic
Basement Full
Interior
Interior Features Primary Bath(s), Kitchen - Island, Breakfast Area, Pantry, Carpet, Combination Kitchen/Dining, Family Room Off Kitchen, Floor Plan - Open, Upgraded Countertops, Walk-in Closet(s)
Hot Water Electric
Cooling Central A/C
Flooring Carpet, Luxury Vinyl Plank, Luxury Vinyl Tile
Equipment Dishwasher, Disposal, Washer/Dryer Hookups Only, Oven/Range - Gas, Built-In Microwave
Fireplace N
Window Features Double Pane,Energy Efficient,Screens,Low-E
Appliance Dishwasher, Disposal, Washer/Dryer Hookups Only, Oven/Range - Gas, Built-In Microwave
Heat Source Natural Gas
Laundry Upper Floor, Hookup
Exterior
Garage Inside Access, Oversized
Garage Spaces 4.0
Utilities Available Cable TV Available, Under Ground
Water Access N
Roof Type Pitched,Architectural Shingle
Accessibility Accessible Switches/Outlets
Attached Garage 2
Total Parking Spaces 4
Garage Y
Building
Lot Description Backs - Open Common Area
Story 2
Foundation Concrete Perimeter
Sewer Public Sewer
Water Public
Architectural Style Carriage House
Level or Stories 2
Additional Building Above Grade, Below Grade
Structure Type 9'+ Ceilings,Dry Wall
New Construction Y
Schools
Elementary Schools Old State
Middle Schools Everett Meredith
High Schools Middletown
School District Appoquinimink
Others
Pets Allowed Y
HOA Fee Include Common Area Maintenance
Senior Community No
Tax ID 14-012.24-208
Ownership Fee Simple
SqFt Source Assessor
Security Features Carbon Monoxide Detector(s),Smoke Detector
Acceptable Financing Conventional, Cash
Horse Property N
Listing Terms Conventional, Cash
Financing Conventional,Cash
Special Listing Condition Standard
Pets Description Number Limit, Breed Restrictions
Read Less
Want to know what your home might be worth? Contact us for a FREE valuation!

Our team is ready to help you sell your home for the highest possible price ASAP

Bought with Cynthia D Shareef • EXP Realty, LLC







