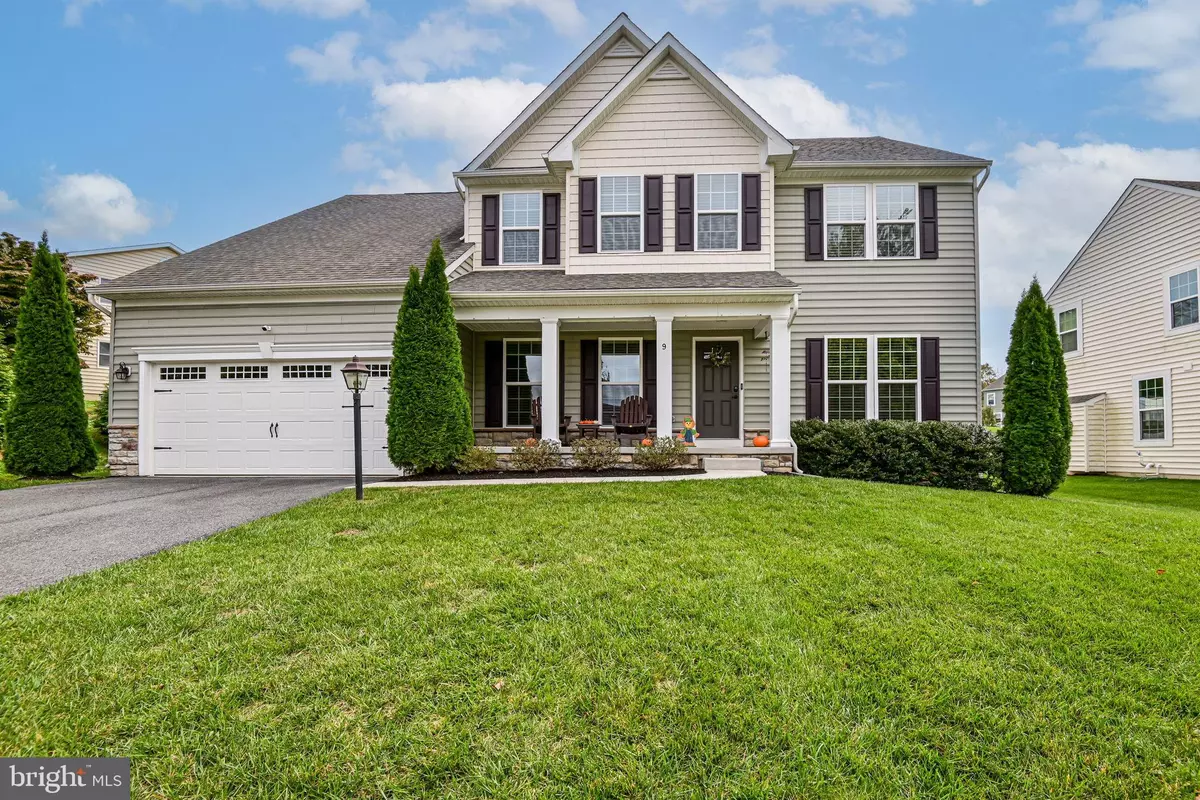$750,000
$750,000
For more information regarding the value of a property, please contact us for a free consultation.
9 KINGS GRANT RD Hockessin, DE 19707
5 Beds
3 Baths
3,325 SqFt
Key Details
Sold Price $750,000
Property Type Single Family Home
Sub Type Detached
Listing Status Sold
Purchase Type For Sale
Square Footage 3,325 sqft
Price per Sqft $225
Subdivision Walker Farm Estate
MLS Listing ID DENC2051222
Sold Date 02/21/24
Style Colonial,Contemporary
Bedrooms 5
Full Baths 3
HOA Fees $77/ann
HOA Y/N Y
Abv Grd Liv Area 3,325
Originating Board BRIGHT
Year Built 2017
Annual Tax Amount $5,601
Tax Year 2023
Lot Size 0.290 Acres
Acres 0.29
Property Description
This beautiful executive colonial-style home is situated in the hills of Hockessin. This home, built in 2017, has so many attractive features as well as a well-thought-out floor plan, with a formal dining area, a large living room, a spectacular great room, kitchen, and a morning room that flows seamlessly together on the first floor. The kitchen is a standout feature with 42” soft white cabinets, stunning granite countertops, gas range, an extensive center island, walk-in pantry, and high-quality stainless-steel appliances that will thrill the avid cook. The addition of a first-floor bedroom and a full bathroom is a convenient and versatile feature that could serve as a guest room, home office, or a multi-generational living space. Upstairs, the owner’s suite offers a walk-in closet and a luxurious bath with tile surfaces, a soaking tub, and frameless shower. There are three other generously sized bedrooms on the second floor, along with a hall bath, linen closet, and a laundry room equipped with a utility sink. The basement has taller walls that are insulated and the ceiling is already drywalled. There is also a 3 piece “rough in” for a future bath and the egress is a full walk-up providing a great canvas for future finishing. The home includes a tankless water heater and a 2-zoned heating system for improved energy efficiency. The property is surrounded by a 6-foot privacy-fence, offering a private and secure backyard space. Step through one of the three fence gates and you are in the community open space behind the home. The home is conveniently located near downtown Hockessin and Swift Park, offering easy access to amenities and outdoor spaces. It's also in the Red Clay School District with access to William Cooke Elementary and the School Choice program. If you are looking for a quality home in an ideal location, this is the home for you! OPEN HOUSE SUNDAY 10/22/23 from 1 to 3 pm.
Location
State DE
County New Castle
Area Hockssn/Greenvl/Centrvl (30902)
Zoning ST
Rooms
Other Rooms Living Room, Dining Room, Primary Bedroom, Bedroom 2, Bedroom 3, Bedroom 4, Bedroom 5, Kitchen, Family Room, Breakfast Room, Laundry, Mud Room
Basement Full, Outside Entrance, Rough Bath Plumb, Walkout Stairs
Main Level Bedrooms 1
Interior
Interior Features Breakfast Area, Ceiling Fan(s), Efficiency
Hot Water Natural Gas
Heating Forced Air
Cooling Central A/C
Heat Source Natural Gas
Laundry Upper Floor
Exterior
Exterior Feature Porch(es)
Garage Built In, Garage Door Opener, Inside Access
Garage Spaces 4.0
Water Access N
Accessibility None
Porch Porch(es)
Attached Garage 2
Total Parking Spaces 4
Garage Y
Building
Story 2
Foundation Concrete Perimeter
Sewer Public Sewer
Water Public
Architectural Style Colonial, Contemporary
Level or Stories 2
Additional Building Above Grade, Below Grade
New Construction N
Schools
Elementary Schools Cooke
Middle Schools Dupont H
High Schools Alexis I. Dupont
School District Red Clay Consolidated
Others
Senior Community No
Tax ID 0801310236
Ownership Fee Simple
SqFt Source Estimated
Security Features Security System
Acceptable Financing Cash, Conventional, FHA, VA
Listing Terms Cash, Conventional, FHA, VA
Financing Cash,Conventional,FHA,VA
Special Listing Condition Standard
Read Less
Want to know what your home might be worth? Contact us for a FREE valuation!

Our team is ready to help you sell your home for the highest possible price ASAP

Bought with Michelle C Duran • RE/MAX Town & Country







