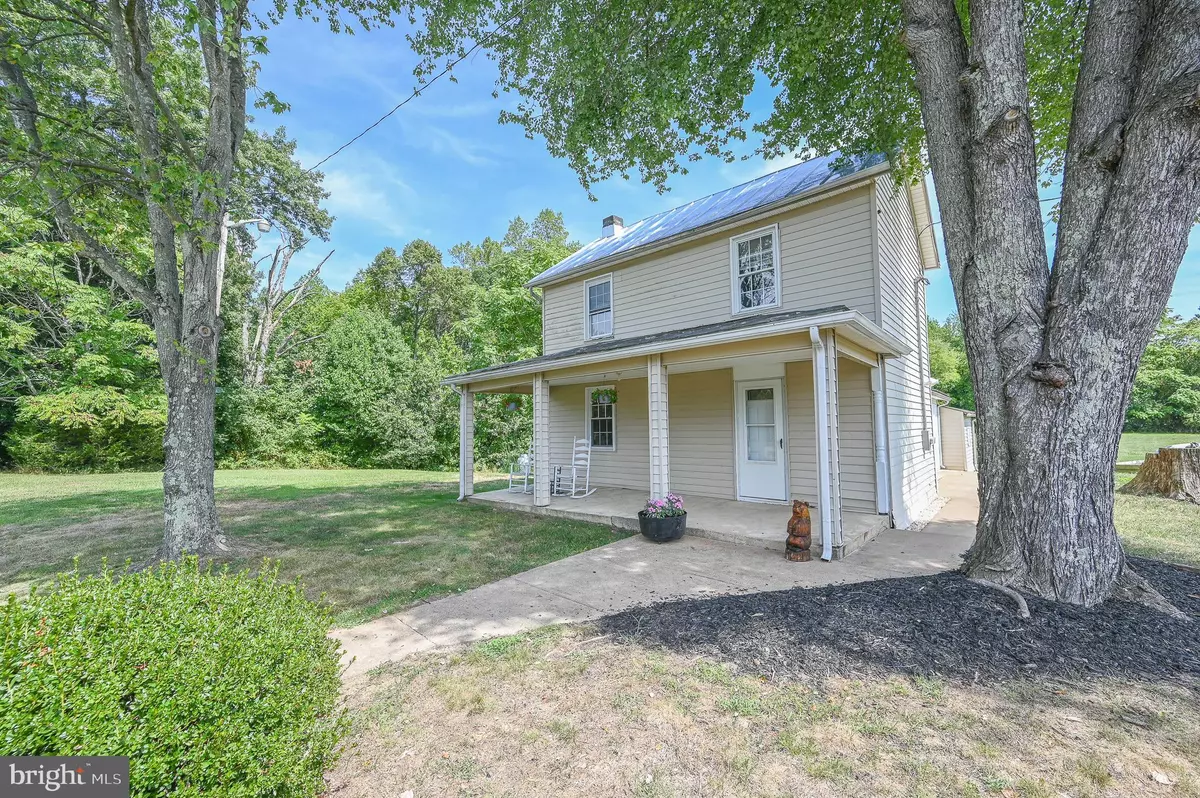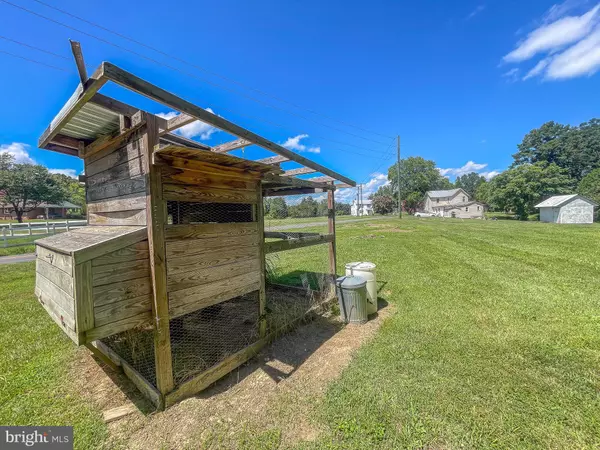$280,000
$279,900
For more information regarding the value of a property, please contact us for a free consultation.
357 CROPP RD Fredericksburg, VA 22406
2 Beds
1 Bath
1,407 SqFt
Key Details
Sold Price $280,000
Property Type Single Family Home
Sub Type Detached
Listing Status Sold
Purchase Type For Sale
Square Footage 1,407 sqft
Price per Sqft $199
Subdivision None Available
MLS Listing ID VAST2023952
Sold Date 02/23/24
Style Farmhouse/National Folk
Bedrooms 2
Full Baths 1
HOA Y/N N
Abv Grd Liv Area 1,407
Originating Board BRIGHT
Year Built 1910
Annual Tax Amount $1,421
Tax Year 2017
Lot Size 2.320 Acres
Acres 2.32
Property Description
Taking back up offers! Back on market with 10k price adjustment! Seller also willing to cover buyer's closing costs! Property also qualifies for USDA grant program for down payment essentially making it able to purchase this home with no money down for qualified buyers! Use that money for improvements or cosmetic fixes! Bring all offers! Contact listing agent for details! Lovely farm house with 2+ acres for less than 280K! This charming farmhouse, nestled in the sought-after Hartwood area of Fredericksburg, offers an exceptional opportunity on over two expansive, flat acres, ideal for expansion and your dream lifestyle. As you approach the property, a welcoming, covered front porch invites you inside. Step through the door into a generously sized family room boasting real hardwood floors and a cozy wood stove, perfect for those memorable evenings by the fire. The main level further showcases a spacious formal living room addition, a large formal dining room, and at the rear of the house, a well-appointed kitchen boasting lots of cabinet space and a large pantry. Adjacent to the kitchen, a utility room with washer and dryer provides added convenience, along with the location of the full bathroom. Head upstairs to discover two bedrooms, with the potential for conversion into three bedrooms if desired. The large master bedroom impresses with its size, complete with a ceiling fan and two closets, while the second bedroom offers ample space, a wood accent wall and the upper level benefits new wood flooring throughout.
This property boasts plenty of storage solutions, including an attached workshop and a substantial shed in the yard. Chicken coop and an animal pen at the rear of the property, perfect for those who appreciate a bit of country living. Situated in the heart of equestrian country in Stafford, this location offers an ideal central hub for commuting in any direction. Whether you're heading north, south, east, or west, you'll appreciate the convenience while still enjoying the tranquility and rural-ish living that this property provides. Don't miss out on this unique opportunity. Contact us today to schedule your private showing and make this charming farmhouse your very own!
Location
State VA
County Stafford
Zoning A1
Rooms
Other Rooms Living Room, Dining Room, Bedroom 2, Kitchen, Bedroom 1, Study, Laundry
Interior
Interior Features Attic, Kitchen - Galley, Kitchen - Table Space, Dining Area, Window Treatments, Wood Floors, Recessed Lighting, Floor Plan - Traditional
Hot Water Electric
Heating Forced Air, Heat Pump(s)
Cooling Heat Pump(s)
Flooring Wood, Luxury Vinyl Plank
Fireplaces Number 1
Fireplaces Type Flue for Stove
Equipment Washer/Dryer Hookups Only, Dishwasher, Microwave, Oven - Single, Oven/Range - Electric, Refrigerator, Washer, Water Heater - High-Efficiency, Dryer
Furnishings No
Fireplace Y
Window Features Double Pane,Screens
Appliance Washer/Dryer Hookups Only, Dishwasher, Microwave, Oven - Single, Oven/Range - Electric, Refrigerator, Washer, Water Heater - High-Efficiency, Dryer
Heat Source Propane - Owned, Electric, Wood
Laundry Main Floor
Exterior
Exterior Feature Porch(es)
Utilities Available Propane, Above Ground
Waterfront N
Water Access N
View Panoramic, Scenic Vista, Trees/Woods
Roof Type Metal
Accessibility None
Porch Porch(es)
Garage N
Building
Lot Description Backs to Trees, Corner, Partly Wooded
Story 2
Foundation Stone
Sewer Septic = # of BR
Water Well
Architectural Style Farmhouse/National Folk
Level or Stories 2
Additional Building Above Grade, Below Grade
Structure Type Dry Wall
New Construction N
Schools
Elementary Schools Margaret Brent
School District Stafford County Public Schools
Others
Senior Community No
Tax ID 16 36
Ownership Fee Simple
SqFt Source Estimated
Acceptable Financing FHA, VA, VHDA, USDA, Cash, Conventional
Listing Terms FHA, VA, VHDA, USDA, Cash, Conventional
Financing FHA,VA,VHDA,USDA,Cash,Conventional
Special Listing Condition Standard
Read Less
Want to know what your home might be worth? Contact us for a FREE valuation!

Our team is ready to help you sell your home for the highest possible price ASAP

Bought with Daniel N Mushala • Residential Real Estate Corp.







