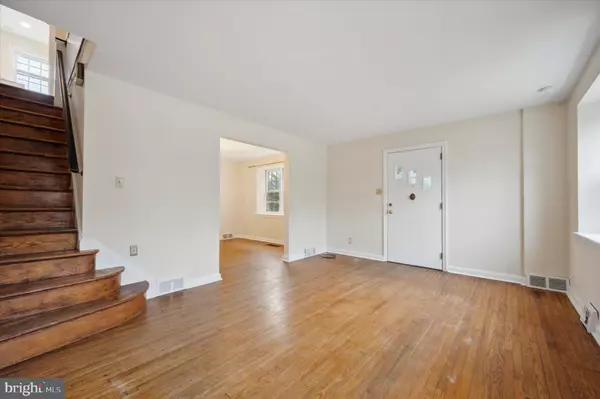$287,500
$220,000
30.7%For more information regarding the value of a property, please contact us for a free consultation.
2330 KENILWORTH RD Ardmore, PA 19003
3 Beds
1 Bath
1,292 SqFt
Key Details
Sold Price $287,500
Property Type Single Family Home
Sub Type Twin/Semi-Detached
Listing Status Sold
Purchase Type For Sale
Square Footage 1,292 sqft
Price per Sqft $222
Subdivision None Available
MLS Listing ID PADE2060624
Sold Date 02/27/24
Style Colonial
Bedrooms 3
Full Baths 1
HOA Y/N N
Abv Grd Liv Area 1,292
Originating Board BRIGHT
Year Built 1948
Annual Tax Amount $6,084
Tax Year 2023
Lot Size 4,792 Sqft
Acres 0.11
Lot Dimensions 35.00 x 96.00
Property Description
Delightful Stone Twin located just steps from Oakmont Dining & Shopping, SEPTA 100 Transportation and Merwood Park! A Charming Floor Plan with First Floor featuring Living room, Dining room, Kitchen with seating area complete the First Floor. The Second Floor offers a Lovely Traditional Staircase with Three Bedrooms and a Full Hall Bath with Bath/Tub Combination. The Lower Level provides a Laundry and perfect Play Area to be finished if so desired, and Exit to the Garage and Driveway Parking- this area would be a perfect mudroom/play area for future owner. Don't miss an opportunity to own a delightful home with fenced yard and convenient location! Parking spot in back with garage and on street parking. Easy to show. Please call with any/all questions. AKA 611 Wynnewood Road
Location
State PA
County Delaware
Area Haverford Twp (10422)
Zoning R-10
Direction West
Rooms
Basement Outside Entrance
Interior
Hot Water Natural Gas
Heating Forced Air
Cooling Central A/C
Flooring Hardwood, Ceramic Tile
Fireplace N
Heat Source Natural Gas
Exterior
Garage Built In, Garage - Rear Entry
Garage Spaces 2.0
Waterfront N
Water Access N
Roof Type Asphalt
Accessibility None
Attached Garage 1
Total Parking Spaces 2
Garage Y
Building
Story 2
Foundation Block
Sewer Public Sewer
Water Public
Architectural Style Colonial
Level or Stories 2
Additional Building Above Grade, Below Grade
Structure Type Plaster Walls
New Construction N
Schools
Middle Schools Haverford
High Schools Haverford
School District Haverford Township
Others
Senior Community No
Tax ID 22-06-01280-00
Ownership Fee Simple
SqFt Source Assessor
Special Listing Condition Standard
Read Less
Want to know what your home might be worth? Contact us for a FREE valuation!

Our team is ready to help you sell your home for the highest possible price ASAP

Bought with Amin Z Beyah • BHHS Fox & Roach-Chestnut Hill







