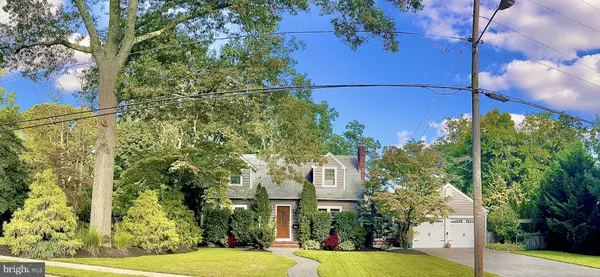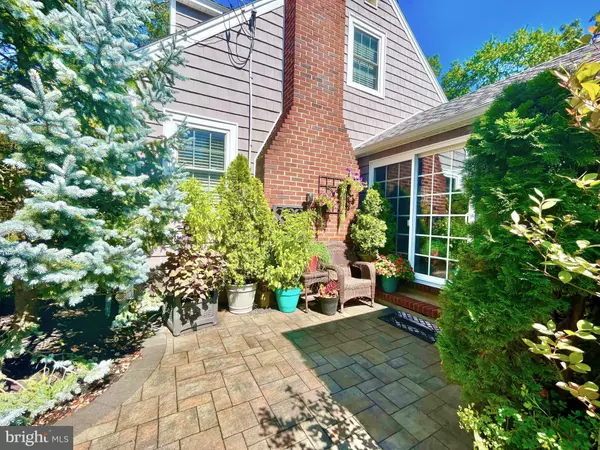$750,000
$750,000
For more information regarding the value of a property, please contact us for a free consultation.
3 DICKINSON AVE Toms River, NJ 08753
3 Beds
2 Baths
1,440 SqFt
Key Details
Sold Price $750,000
Property Type Single Family Home
Sub Type Detached
Listing Status Sold
Purchase Type For Sale
Square Footage 1,440 sqft
Price per Sqft $520
Subdivision Village Toms River
MLS Listing ID NJOC2023180
Sold Date 02/28/24
Style Cape Cod
Bedrooms 3
Full Baths 2
HOA Y/N N
Abv Grd Liv Area 1,440
Originating Board BRIGHT
Year Built 1951
Annual Tax Amount $7,425
Tax Year 2023
Lot Size 0.430 Acres
Acres 0.43
Lot Dimensions 150.00 x 125.00
Property Description
Move in ready and just in time for the start of the prime season in your own personal resort! Located in the highly coveted Village Section of Toms River, this unique cape sits on a beautiful, nearly half acre lot which was completely renovated inside and out in 2015/2016. Formerly a four-bedroom home, the master bedroom is located on the first floor which was renovated by combining 2 bedrooms (can easily be converted back). From the huge breezeway with Anderson slider entryway, you will find gorgeous tile, granite countertops, crown molding, oak hardwood flooring, neutral walls, wood burning fireplace and stainless-steel appliances and radiant heat floor in kitchen. The second floor features a fabulous full bathroom with tub and two huge bedrooms, each with their own small attic space for additional storage. The full-size heated basement has wall to wall Berber carpeting and there are many possibilities for this cozy, yet enormous extra space. The two-car garage is finished with workbench, large storage cabinets, new garage doors with keypad entry and tons of storage in the completely finished floored attic.
Sliders in the back open to your own private luxury oasis! Raining, snowing, storming? It won't matter under your 20 x 36 covered bar & grill and lounge area overlooking your huge "L" shaped, heated, salt water pool backed by a privacy wall of 16' tall seasoned emerald green arborvitaes lining your property. Hosting the big game? You're ready with the captain style bar stools, spectacular oversized granite counters, natural gas burners and grill, 4 speaker sound system and built in cabinet for your flat screen tv. Stainless cabinetry and refrigerator with so much storage space makes serving your guests easy! Having a huge party? You're entertainment ready with built-in stainless volleyball and basketball systems in the pool, built-in soccer goals in the side field and a 36 x 12 batting cage. Easily convert the batting cage to a huge vegetable garden or green house or bocce court! Did we mention the pavers? From the driveway and winding pathways to the entire backyard, you'll enjoy the beauty of these Cambridge pavers as you walk through your meticulously landscaped yard full of lush and blooming decorative trees and shrubs. Convenient two large sheds handle all of your yard storage needs. Ready to venture off the resort? No worries, Toms River Country Club and Golf Course are located right across the street, you are minutes to the Jersey Shore beaches and boardwalk, Barnegat Bay, downtown and all your restaurants and shopping needs. Let's make this lifestyle your HOME!
Location
State NJ
County Ocean
Area Toms River Twp (21508)
Zoning R120
Rooms
Basement Full, Unfinished
Main Level Bedrooms 1
Interior
Interior Features Attic, Carpet, Combination Dining/Living, Dining Area, Entry Level Bedroom, Sprinkler System, Stall Shower, Tub Shower, Upgraded Countertops
Hot Water Natural Gas
Heating Baseboard - Hot Water
Cooling Central A/C
Fireplaces Number 1
Fireplaces Type Fireplace - Glass Doors, Wood
Equipment Built-In Microwave, Dishwasher, Dryer, Oven/Range - Electric, Refrigerator, Stainless Steel Appliances, Washer
Fireplace Y
Appliance Built-In Microwave, Dishwasher, Dryer, Oven/Range - Electric, Refrigerator, Stainless Steel Appliances, Washer
Heat Source Natural Gas
Laundry Main Floor
Exterior
Exterior Feature Patio(s), Roof
Garage Garage - Front Entry, Garage Door Opener, Additional Storage Area
Garage Spaces 6.0
Pool Heated, Filtered, In Ground, Saltwater, Vinyl
Waterfront N
Water Access N
Roof Type Asphalt,Shingle
Accessibility None
Porch Patio(s), Roof
Attached Garage 2
Total Parking Spaces 6
Garage Y
Building
Lot Description Backs to Trees, Landscaping, Private, SideYard(s)
Story 1.5
Foundation Block
Sewer Public Sewer
Water Public
Architectural Style Cape Cod
Level or Stories 1.5
Additional Building Above Grade, Below Grade
New Construction N
Schools
Elementary Schools Washington Street E.S.
Middle Schools Toms River South
High Schools Toms River High - South H.S.
School District Toms River Regional
Others
Senior Community No
Tax ID 08-00648 04-00006
Ownership Fee Simple
SqFt Source Assessor
Special Listing Condition Standard
Read Less
Want to know what your home might be worth? Contact us for a FREE valuation!

Our team is ready to help you sell your home for the highest possible price ASAP

Bought with NON MEMBER • Non Subscribing Office







