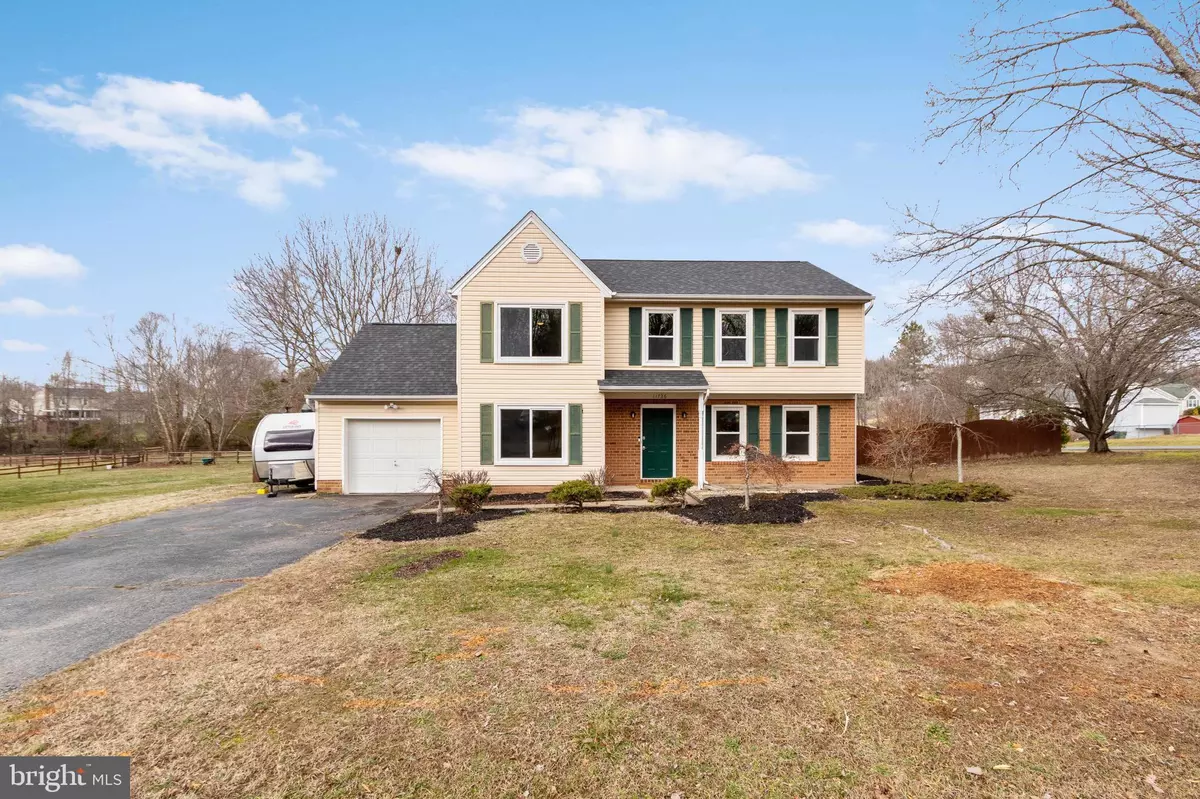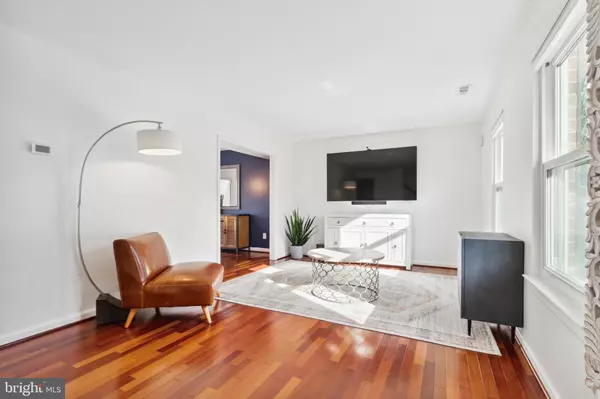$445,000
$450,000
1.1%For more information regarding the value of a property, please contact us for a free consultation.
11726 CAMELOT WAY Fredericksburg, VA 22407
3 Beds
3 Baths
1,944 SqFt
Key Details
Sold Price $445,000
Property Type Single Family Home
Sub Type Detached
Listing Status Sold
Purchase Type For Sale
Square Footage 1,944 sqft
Price per Sqft $228
Subdivision Camelot
MLS Listing ID VASP2022514
Sold Date 03/04/24
Style Colonial
Bedrooms 3
Full Baths 2
Half Baths 1
HOA Y/N N
Abv Grd Liv Area 1,944
Originating Board BRIGHT
Year Built 1993
Annual Tax Amount $1,874
Tax Year 2022
Lot Size 0.399 Acres
Acres 0.4
Property Description
Absolutely gorgeous!!!
All of the comforts of a lovely home awaits and starts with being located on a superb corner lot. Enjoy recently upgraded modern touches for this 3-bedroom 2-bathroom colonial home. Enter into the foyer where tons of natural light pour in from the recently replaced front windows. The cherry hardwood floors glisten throughout the family room and dining room from the beautiful light fixtures. Experience the versatility of a main level office, home gym or formal living room. The family room is a large sized living area that is the perfect place to unwind. The magnificent kitchen has beautiful quartz counter tops, sleek cabinets and draws with luxury vinyl flooring. Huge bedrooms on upper level with generous sized closets. Owner suite is spacious with wonderful windows that overlook the front yard. Master bath has a modern back saver height vanity and separate shower. Off the formal dining you can step through the updated patio door to your next staycation. Within the oversized fenced rear yard is an expansive stamped concrete patio with built in fire pit. During the warmer months indulge yourself with the exquisite in-ground pool. Great for recreation or lap swim. Pride in ownership emanates through this beautiful home as evident by owners having replaced the roof, HVAC and water heater.
Prime location for shopping, commuter options and the Virginia Central Railway Trail (chancellor) within walking distance.
Location
State VA
County Spotsylvania
Zoning R1
Rooms
Other Rooms Living Room, Dining Room, Kitchen, Family Room, Laundry
Interior
Interior Features Dining Area, Family Room Off Kitchen, Formal/Separate Dining Room, Pantry, Upgraded Countertops, Window Treatments, Wood Floors
Hot Water Electric
Heating Heat Pump(s)
Cooling Central A/C
Flooring Luxury Vinyl Plank, Hardwood
Fireplace N
Heat Source Electric
Exterior
Exterior Feature Patio(s)
Garage Inside Access
Garage Spaces 1.0
Fence Rear
Pool Fenced, Indoor
Waterfront N
Water Access N
Roof Type Architectural Shingle
Accessibility None
Porch Patio(s)
Attached Garage 1
Total Parking Spaces 1
Garage Y
Building
Lot Description Corner, Rear Yard
Story 2
Foundation Slab
Sewer Public Sewer
Water Public
Architectural Style Colonial
Level or Stories 2
Additional Building Above Grade, Below Grade
New Construction N
Schools
Elementary Schools Smith Station
Middle Schools Freedom
High Schools Chancellor
School District Spotsylvania County Public Schools
Others
Pets Allowed Y
Senior Community No
Tax ID 22G13-142-
Ownership Fee Simple
SqFt Source Assessor
Special Listing Condition Standard
Pets Description Case by Case Basis
Read Less
Want to know what your home might be worth? Contact us for a FREE valuation!

Our team is ready to help you sell your home for the highest possible price ASAP

Bought with Cynthia S Burruss • EXP Realty, LLC







