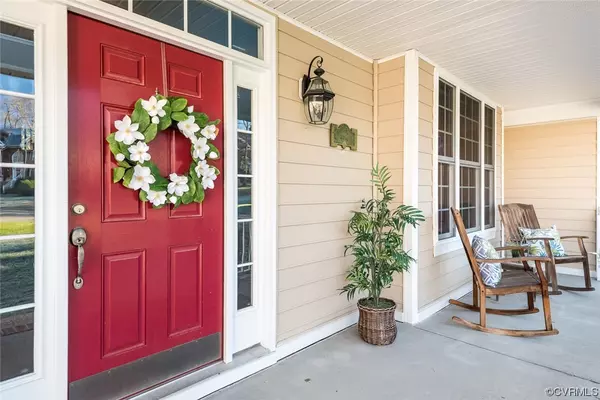$675,000
$675,000
For more information regarding the value of a property, please contact us for a free consultation.
4306 Blakeway DR Moseley, VA 23120
5 Beds
4 Baths
4,600 SqFt
Key Details
Sold Price $675,000
Property Type Single Family Home
Sub Type Single Family Residence
Listing Status Sold
Purchase Type For Sale
Square Footage 4,600 sqft
Price per Sqft $146
Subdivision Summer Lake
MLS Listing ID 2400470
Sold Date 03/06/24
Style Two Story
Bedrooms 5
Full Baths 3
Half Baths 1
Construction Status Actual
HOA Fees $118/qua
HOA Y/N Yes
Year Built 2006
Annual Tax Amount $5,571
Tax Year 2023
Lot Size 0.520 Acres
Acres 0.52
Property Description
START 2024 OFF W/PERFECTION! UPDATED Summer Lake gem has a NEW & IMPROVED PRICE. Open Concept floorplan is luxurious & brings the WOW. Optimal for entertaining! Living Rm & Foyer deliver modern elegance to greet guests. Dining Rm plays host to your celebrations. Innovation & cutting edge touches make the kitchen a chef's dream. Trendy cabinet refresh & QUARTZ COUNTERS, stainless appliances, gas cooking, pantry, & wine storage are welcome updates. Family RM is the perfect setting for a sophisticated retreat. 1st Floor OFFICE is private for the remote worker. OWNER SUITE is luxurious. Pamper yourself w/cozy sitting area, 2 walk-in closets, tray ceiling, & EN-SUITE Bath. Bath boasts double vanity w/QUARTZ counters, NEWER SHOWER, & soaking tub. Loft works as a den, or gaming area. THREE GUEST BEDROOMS are big on space. FINISHED 3RD FLOOR is generously sized & features a FULL BATH & 2 closets--perfect as Bedm #5, Media space, or recreation area. Let's take the party outside--TWO LOW MAINTENANCE DECKS, palatial PATIO, FIREPIT, & easily maintained backyard are a dream--fenced in & private! 3-ZONE HVAC IS ALL NEWER! Over .5 acres & located on a cul-de-sac. World-class amenities.
Location
State VA
County Chesterfield
Community Summer Lake
Area 62 - Chesterfield
Direction From Genito--take Otterdale; RIGHT on Lake Summer; RIGHT on Blakeway. From Hull Street--take Otterdale; Bear RIGHT on Otterdale at Duval; LEFT on Lake Summer; RIGHT on Blakeway.
Rooms
Basement Crawl Space
Interior
Interior Features Breakfast Area, Tray Ceiling(s), Separate/Formal Dining Room, Eat-in Kitchen, Fireplace, Granite Counters, Garden Tub/Roman Tub, Kitchen Island, Pantry, Walk-In Closet(s)
Heating Electric, Forced Air, Heat Pump, Propane, Zoned
Cooling Zoned
Flooring Carpet, Tile, Wood
Fireplaces Number 1
Fireplaces Type Wood Burning, Insert
Fireplace Yes
Appliance Dishwasher, Gas Cooking, Microwave, Oven, Propane Water Heater
Laundry Washer Hookup, Dryer Hookup
Exterior
Exterior Feature Deck, Sprinkler/Irrigation, Paved Driveway
Garage Attached
Garage Spaces 2.0
Fence Back Yard
Pool In Ground, Pool, Community
Community Features Basketball Court, Clubhouse, Fitness, Lake, Playground, Park, Pond, Pool, Sports Field, Tennis Court(s), Trails/Paths
Waterfront No
Roof Type Composition
Porch Front Porch, Deck
Garage Yes
Building
Lot Description Cul-De-Sac
Sewer Public Sewer
Water Public
Architectural Style Two Story
Level or Stories Two and One Half
Structure Type Frame,Vinyl Siding
New Construction No
Construction Status Actual
Schools
Elementary Schools Grange Hall
Middle Schools Tomahawk Creek
High Schools Cosby
Others
HOA Fee Include Clubhouse,Pool(s),Recreation Facilities,Trash
Tax ID 710-68-54-54-200-000
Ownership Individuals
Financing Conventional
Read Less
Want to know what your home might be worth? Contact us for a FREE valuation!

Our team is ready to help you sell your home for the highest possible price ASAP

Bought with Redfin Corporation







