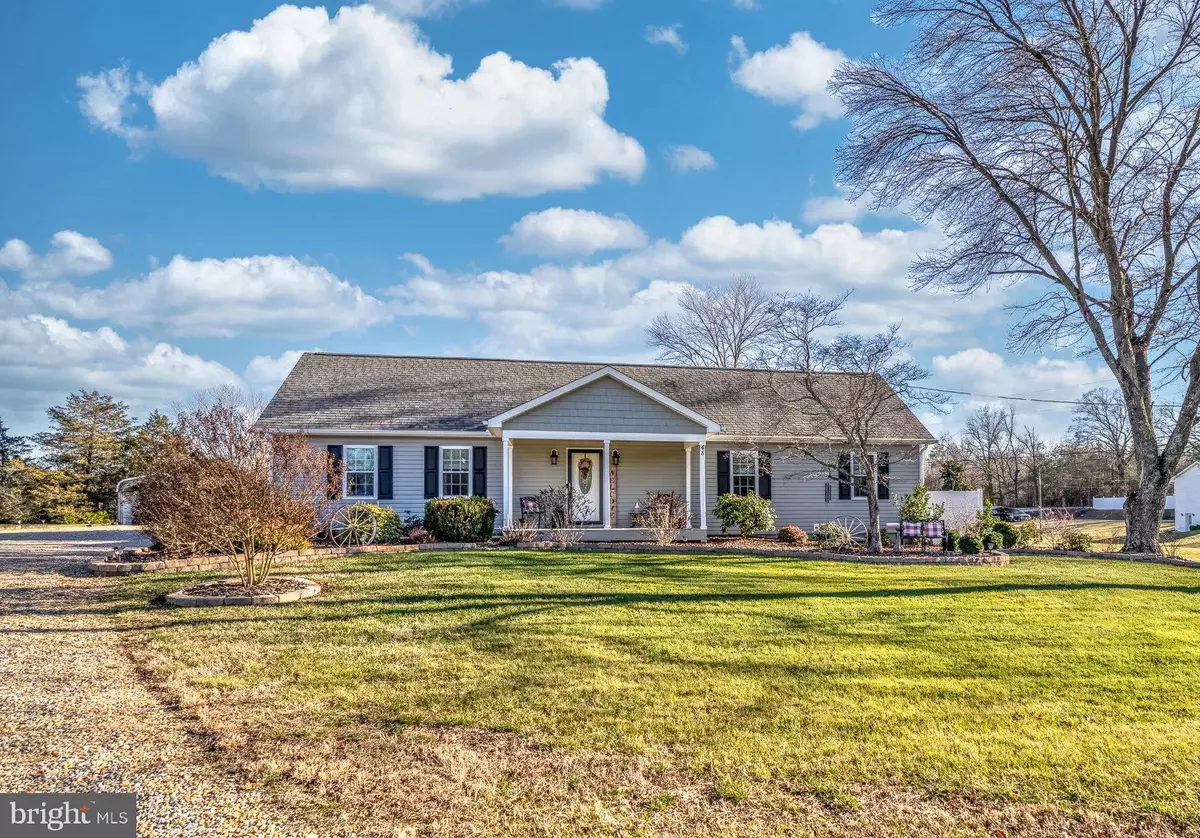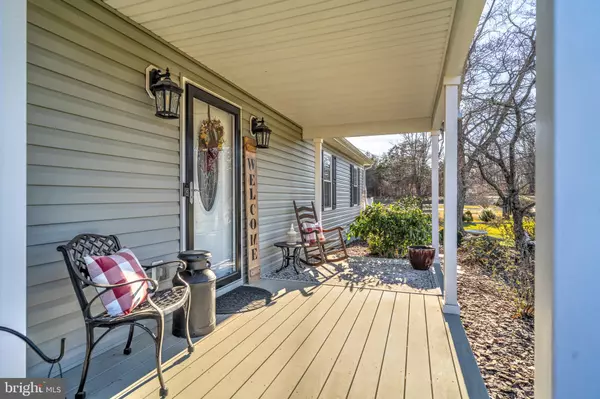$408,350
$445,000
8.2%For more information regarding the value of a property, please contact us for a free consultation.
48 HOMERS LN Fredericksburg, VA 22405
3 Beds
2 Baths
1,588 SqFt
Key Details
Sold Price $408,350
Property Type Single Family Home
Sub Type Detached
Listing Status Sold
Purchase Type For Sale
Square Footage 1,588 sqft
Price per Sqft $257
Subdivision None Available
MLS Listing ID VAST2026324
Sold Date 03/05/24
Style Ranch/Rambler
Bedrooms 3
Full Baths 2
HOA Y/N N
Abv Grd Liv Area 1,588
Originating Board BRIGHT
Year Built 2016
Annual Tax Amount $2,644
Tax Year 2022
Lot Size 1.130 Acres
Acres 1.13
Property Description
Welcome to the epitome of country living at its finest! Nestled in the heart of a warm and welcoming golf cart community, this custom-built 2016 rambler is a true gem, offering the perfect blend of tranquility and modern convenience. As you step onto the expansive 1.13-acre property, you'll instantly feel the allure of this picturesque home. ——-
Step inside and experience the charm of one-level living in this meticulously maintained residence. This three-bedroom, two-bathroom home boasts a seamless open layout that provides both functionality and comfort. The gourmet kitchen is a culinary enthusiast's dream, featuring upgraded stainless steel appliances, exotic granite countertops, and KraftMaid Cherry Cabinetry with full-length, soft-close drawers. ——-
The centerpiece of the kitchen is the impressive 7' island, an ideal gathering spot that can accommodate up to six guests. Equipped with base cabinets on both sides, this island is not only stylish but also highly practical. The kitchen further enhances its appeal with a slide-in CookTop range featuring double convection ovens, a deep double stainless sink with a split design, and a separate pantry for ample storage. ——-
This charming home boasts 8' ceilings adorned with recessed lighting, three ceiling fans, and crown molding in the kitchen/living/dining area. The corner gas fireplace in the living room, with a spacious opening for a TV, adds a cozy touch to the space. Throughout the home, revel in the warmth of 5' hickory hand-scraped hardwood flooring. ——-
The hall bath is a showcase of luxury, featuring an extra-wide shower with floor-to-ceiling tile, a 7' glass shower enclosure, a comfort-height KraftMaid Cherry Cabinet, and tile flooring. The separate laundry room, complete with an enclosed wall-mounted ironing board and tile flooring, leads to the rear covered porch. ——-
Step outside and discover the outdoor haven that awaits you. The property is a landscaper's dream with extensive landscaping and rock walls. Enjoy the fresh air on the 16' x 8' covered front porch, the 18' x 8' rear covered porch, or the 18' x 12' concrete patio – a perfect spot to relax or a delightful play area for children. ——-
Convenience meets practicality with a large driveway leading to a carport, two sheds, and a one-car garage. Located just 5 miles east of Ferry Farm and Downtown Fredericksburg, this home at 48 Homers Lane, Fredericksburg, VA 22405, offers the ideal blend of rural charm and proximity to city amenities. Don't miss the opportunity to make this exquisite property your new home sweet home!
Location
State VA
County Stafford
Zoning A1
Rooms
Other Rooms Living Room, Primary Bedroom, Bedroom 2, Bedroom 3, Kitchen, Laundry, Bathroom 1, Primary Bathroom
Main Level Bedrooms 3
Interior
Interior Features Attic, Ceiling Fan(s), Combination Kitchen/Living, Combination Kitchen/Dining, Combination Dining/Living, Crown Moldings, Dining Area, Entry Level Bedroom, Family Room Off Kitchen, Floor Plan - Open, Kitchen - Gourmet, Kitchen - Island, Primary Bath(s), Pantry, Recessed Lighting, Upgraded Countertops, Walk-in Closet(s), Wood Floors, Tub Shower, Stall Shower, Window Treatments
Hot Water Electric
Heating Heat Pump(s)
Cooling Central A/C, Ceiling Fan(s)
Flooring Ceramic Tile, Hardwood, Wood
Fireplaces Number 1
Fireplaces Type Corner, Fireplace - Glass Doors, Gas/Propane, Heatilator, Mantel(s)
Equipment Built-In Microwave, Dishwasher, Disposal, Dryer - Electric, Dryer - Front Loading, Exhaust Fan, ENERGY STAR Refrigerator, ENERGY STAR Dishwasher, Icemaker, Oven - Self Cleaning, Oven/Range - Electric, Stainless Steel Appliances, Washer, Water Heater - High-Efficiency
Fireplace Y
Window Features Double Hung,Low-E,Screens,Vinyl Clad
Appliance Built-In Microwave, Dishwasher, Disposal, Dryer - Electric, Dryer - Front Loading, Exhaust Fan, ENERGY STAR Refrigerator, ENERGY STAR Dishwasher, Icemaker, Oven - Self Cleaning, Oven/Range - Electric, Stainless Steel Appliances, Washer, Water Heater - High-Efficiency
Heat Source Electric
Laundry Main Floor
Exterior
Exterior Feature Porch(es), Patio(s), Deck(s)
Garage Garage - Front Entry
Garage Spaces 2.0
Carport Spaces 1
Fence Partially, Split Rail
Waterfront N
Water Access N
View Panoramic, Pasture, Street
Roof Type Architectural Shingle
Street Surface Gravel
Accessibility 32\"+ wide Doors, 36\"+ wide Halls, Grab Bars Mod, Level Entry - Main, No Stairs
Porch Porch(es), Patio(s), Deck(s)
Road Frontage Private, Easement/Right of Way
Total Parking Spaces 2
Garage Y
Building
Lot Description Cleared, Front Yard, Landscaping, Open, Private, Rear Yard, Road Frontage, Rural, SideYard(s), Vegetation Planting
Story 1
Foundation Block, Crawl Space
Sewer Gravity Sept Fld
Water Well
Architectural Style Ranch/Rambler
Level or Stories 1
Additional Building Above Grade, Below Grade
New Construction N
Schools
Elementary Schools Ferry Farm
Middle Schools Dixon-Smith
High Schools Stafford
School District Stafford County Public Schools
Others
Pets Allowed Y
Senior Community No
Tax ID 60- - - -5C AND 60---5H
Ownership Fee Simple
SqFt Source Estimated
Special Listing Condition Standard
Pets Description No Pet Restrictions
Read Less
Want to know what your home might be worth? Contact us for a FREE valuation!

Our team is ready to help you sell your home for the highest possible price ASAP

Bought with William R Montminy Jr. • Berkshire Hathaway HomeServices PenFed Realty







