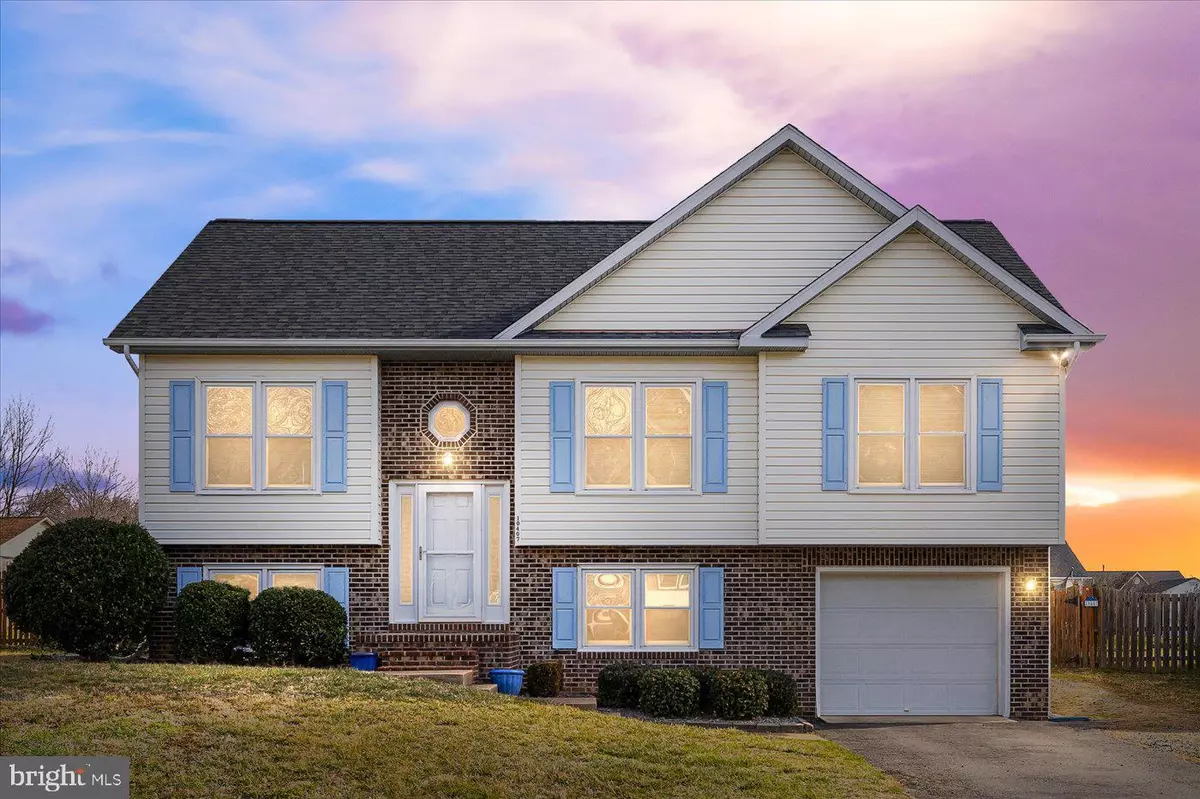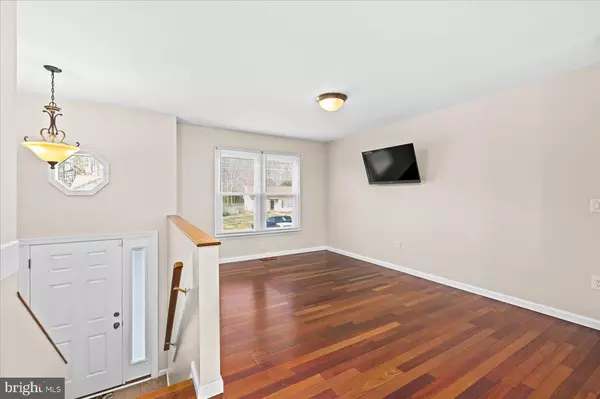$425,000
$425,000
For more information regarding the value of a property, please contact us for a free consultation.
10407 HEATHER GREENS CIR Spotsylvania, VA 22553
4 Beds
3 Baths
2,277 SqFt
Key Details
Sold Price $425,000
Property Type Single Family Home
Sub Type Detached
Listing Status Sold
Purchase Type For Sale
Square Footage 2,277 sqft
Price per Sqft $186
Subdivision Heather Greens
MLS Listing ID VASP2022586
Sold Date 03/18/24
Style Split Foyer
Bedrooms 4
Full Baths 3
HOA Fees $9/ann
HOA Y/N Y
Abv Grd Liv Area 1,254
Originating Board BRIGHT
Year Built 1992
Annual Tax Amount $2,148
Tax Year 2022
Lot Size 0.289 Acres
Acres 0.29
Property Description
Step into a world of modern elegance with this beautifully remodeled split foyer nestled in a quaint neighborhood close to schools and shopping. The moment you enter, be greeted by the allure of cherry hardwood floors that seamlessly flow through the main living areas.
The heart of this home is the center island kitchen, a culinary haven featuring gas cooking, an abundance of custom cabinets, and a subway tile backsplash that adds a touch of contemporary flair. Imagine entertaining friends and family in this stylish space, with stainless steel appliances that gleam like a chef's dream.
Two upper-level bedrooms, each with its unique personality, share a hall bath, while the primary bedroom boasts an attached bath with a walk-in closet and an oversized tile shower – your personal retreat within reach.
Venture downstairs to discover a huge recreation room, an additional bedroom, and a convenient laundry room. The lower level also surprises with a handicap-accessible bathroom, complete with a roll-in shower and a 36" door, ensuring comfort for all.
Storage is never an issue with the oversized one-car garage that provides ample space for your belongings. Step outside to a deck overlooking a fenced backyard, a shed for extra storage, and a stamped concrete patio with a firepit – the perfect setting for outdoor gatherings.
Updates galore! The roof was replaced in 2019, the hot water heater in 2020, and the windows in 2003 (dates approximate). This home isn't just a place to live; it's an experience waiting to be embraced. Don't miss out on the chance to call it yours!
Location
State VA
County Spotsylvania
Zoning R1
Rooms
Other Rooms Primary Bedroom, Bedroom 2, Bedroom 3, Bedroom 4, Great Room, Laundry, Recreation Room, Bathroom 3, Primary Bathroom
Basement Connecting Stairway, Daylight, Partial, Fully Finished, Garage Access, Interior Access, Side Entrance, Walkout Level, Windows
Main Level Bedrooms 3
Interior
Interior Features Attic, Breakfast Area, Built-Ins, Carpet, Ceiling Fan(s), Combination Kitchen/Dining, Combination Kitchen/Living, Dining Area, Floor Plan - Open, Kitchen - Eat-In, Kitchen - Gourmet, Kitchen - Island, Kitchen - Table Space, Primary Bath(s), Stall Shower, Tub Shower, Upgraded Countertops, Walk-in Closet(s), Wood Floors
Hot Water Natural Gas
Heating Forced Air
Cooling Central A/C, Ceiling Fan(s)
Flooring Carpet, Ceramic Tile, Hardwood, Vinyl
Fireplaces Number 1
Equipment Built-In Microwave, Dishwasher, Disposal, Dryer, Exhaust Fan, Icemaker, Oven/Range - Gas, Refrigerator, Stainless Steel Appliances, Washer
Fireplace Y
Window Features Replacement
Appliance Built-In Microwave, Dishwasher, Disposal, Dryer, Exhaust Fan, Icemaker, Oven/Range - Gas, Refrigerator, Stainless Steel Appliances, Washer
Heat Source Natural Gas
Laundry Lower Floor
Exterior
Exterior Feature Deck(s), Patio(s)
Garage Garage - Front Entry, Garage Door Opener, Inside Access
Garage Spaces 4.0
Fence Board, Wood, Rear
Amenities Available None
Waterfront N
Water Access N
Accessibility Wheelchair Mod, Roll-in Shower, Mobility Improvements
Porch Deck(s), Patio(s)
Attached Garage 1
Total Parking Spaces 4
Garage Y
Building
Lot Description Front Yard, Landscaping, Rear Yard, SideYard(s)
Story 2
Foundation Other
Sewer Public Sewer
Water Public
Architectural Style Split Foyer
Level or Stories 2
Additional Building Above Grade, Below Grade
Structure Type Dry Wall
New Construction N
Schools
Elementary Schools Courthouse Road
Middle Schools Freedom
High Schools Courtland
School District Spotsylvania County Public Schools
Others
HOA Fee Include Common Area Maintenance
Senior Community No
Tax ID 34A6-43-
Ownership Fee Simple
SqFt Source Assessor
Security Features Smoke Detector
Acceptable Financing Cash, Conventional, FHA, VA, USDA, VHDA
Listing Terms Cash, Conventional, FHA, VA, USDA, VHDA
Financing Cash,Conventional,FHA,VA,USDA,VHDA
Special Listing Condition Standard
Read Less
Want to know what your home might be worth? Contact us for a FREE valuation!

Our team is ready to help you sell your home for the highest possible price ASAP

Bought with Shelly K Gale • Samson Properties







