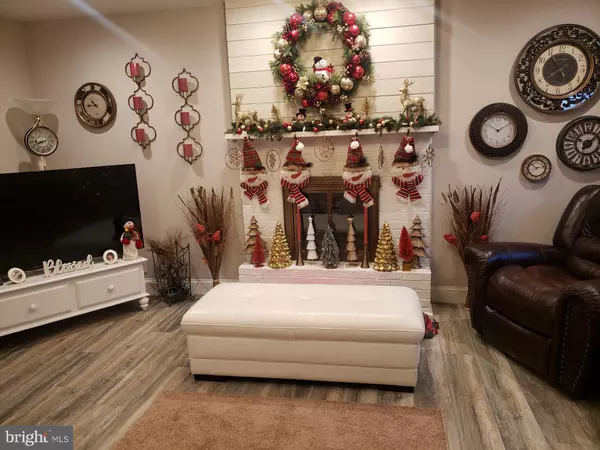$415,000
$395,000
5.1%For more information regarding the value of a property, please contact us for a free consultation.
1103 NEW YORK AVE Absecon, NJ 08201
3 Beds
3 Baths
1,920 SqFt
Key Details
Sold Price $415,000
Property Type Single Family Home
Sub Type Detached
Listing Status Sold
Purchase Type For Sale
Square Footage 1,920 sqft
Price per Sqft $216
Subdivision None Available
MLS Listing ID NJAC2011230
Sold Date 03/21/24
Style Traditional
Bedrooms 3
Full Baths 2
Half Baths 1
HOA Y/N N
Abv Grd Liv Area 1,920
Originating Board BRIGHT
Year Built 1964
Annual Tax Amount $7,706
Tax Year 2022
Lot Size 0.275 Acres
Acres 0.28
Lot Dimensions 120.00 x 100.00
Property Description
Complete and total package is the only way to describe this beautiful home!!! Completely renovated 5 years ago! Drive up the concrete driveway which has been decorated with stone accents. Large porch with lights and ceiling fan for you to relax and have your morning coffee! Walk into the front door that has a sliding screen that was recently installed, into a complete and open floor plan. Gorgeous kitchen with large island adds extra seating which is wonderful for when you are entertaining or just need extra counter space. Energy efficient appliances are included as well! Lovely family room with fireplace which will make those cold nights cozy and relaxing! Laundry room is also on the main floor which makes for easy access! Large dining room is also part of the open floor plan! Main floor has a half bath which has been remodeled. The second floor is made up of 3 nice sized bedrooms and two full baths! Backyard is partially fenced. There have been many upgrades to the home including new sewer and water lines, a new condenser, hot water heater and much, much more!!! Don't miss out on this lovely home! Make your appointment today!!!!
Location
State NJ
County Atlantic
Area Absecon City (20101)
Zoning RESIDENTIAL
Rooms
Other Rooms Living Room, Dining Room, Kitchen, Family Room, Laundry
Basement Full, Heated, Interior Access, Outside Entrance, Unfinished
Interior
Interior Features Attic, Breakfast Area, Ceiling Fan(s), Combination Dining/Living, Combination Kitchen/Dining, Combination Kitchen/Living, Crown Moldings, Floor Plan - Open, Formal/Separate Dining Room, Kitchen - Island, Recessed Lighting, Stall Shower, Tub Shower, Walk-in Closet(s)
Hot Water Electric
Heating Forced Air
Cooling Ceiling Fan(s), Central A/C
Flooring Ceramic Tile, Laminate Plank
Fireplaces Number 1
Fireplaces Type Brick, Mantel(s), Fireplace - Glass Doors
Equipment Built-In Microwave, Built-In Range, Dishwasher, Dual Flush Toilets, Dryer - Gas, Energy Efficient Appliances, Exhaust Fan, Microwave, Oven - Self Cleaning, Oven/Range - Gas, Six Burner Stove, Stainless Steel Appliances, Washer, Water Heater - High-Efficiency
Fireplace Y
Window Features Double Hung,Double Pane,Energy Efficient,Insulated,Replacement,Screens,Vinyl Clad
Appliance Built-In Microwave, Built-In Range, Dishwasher, Dual Flush Toilets, Dryer - Gas, Energy Efficient Appliances, Exhaust Fan, Microwave, Oven - Self Cleaning, Oven/Range - Gas, Six Burner Stove, Stainless Steel Appliances, Washer, Water Heater - High-Efficiency
Heat Source Natural Gas
Laundry Main Floor
Exterior
Exterior Feature Deck(s), Porch(es), Roof
Garage Spaces 4.0
Fence Wood, Vinyl, Fully
Waterfront N
Water Access N
Roof Type Architectural Shingle,Pitched
Accessibility None
Porch Deck(s), Porch(es), Roof
Total Parking Spaces 4
Garage N
Building
Lot Description Front Yard, Rear Yard, Rural, SideYard(s)
Story 2
Foundation Block
Sewer Public Sewer
Water Public
Architectural Style Traditional
Level or Stories 2
Additional Building Above Grade, Below Grade
New Construction N
Schools
School District Absecon City Schools
Others
Senior Community No
Tax ID 01-00045-00010
Ownership Fee Simple
SqFt Source Assessor
Security Features Carbon Monoxide Detector(s),Smoke Detector
Acceptable Financing Cash, Conventional, FHA 203(b)
Listing Terms Cash, Conventional, FHA 203(b)
Financing Cash,Conventional,FHA 203(b)
Special Listing Condition Standard
Read Less
Want to know what your home might be worth? Contact us for a FREE valuation!

Our team is ready to help you sell your home for the highest possible price ASAP

Bought with Lynda Greaves • Keller Williams Realty - Ocean City







