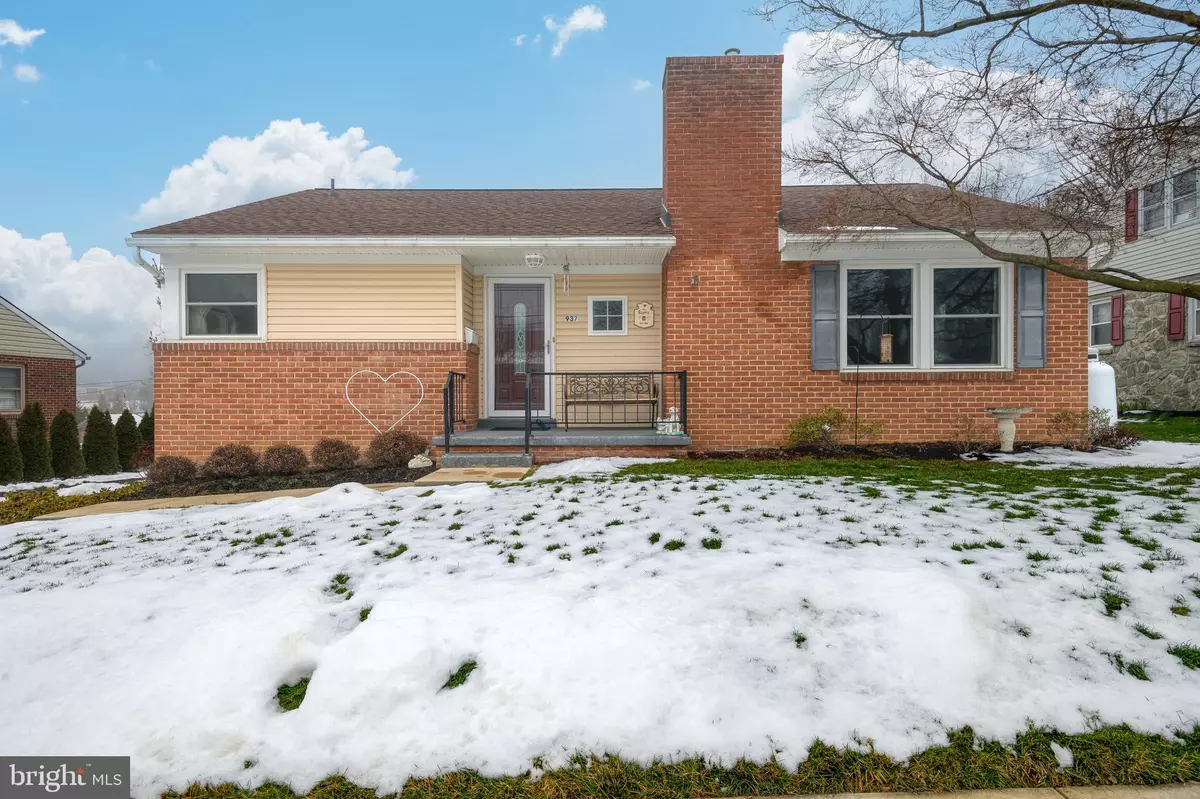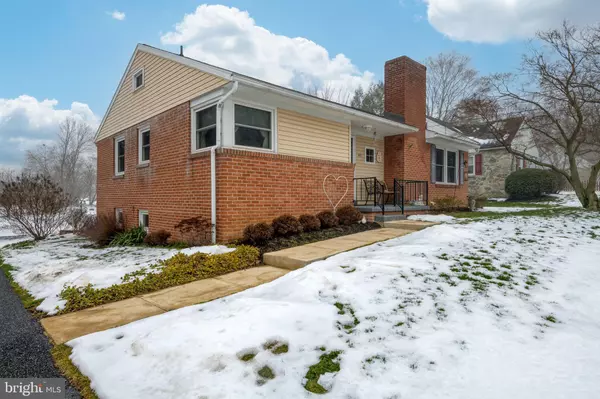$335,000
$335,000
For more information regarding the value of a property, please contact us for a free consultation.
937 WALNUT ST Akron, PA 17501
3 Beds
1 Bath
1,793 SqFt
Key Details
Sold Price $335,000
Property Type Single Family Home
Sub Type Detached
Listing Status Sold
Purchase Type For Sale
Square Footage 1,793 sqft
Price per Sqft $186
Subdivision Akron Borough
MLS Listing ID PALA2046062
Sold Date 03/28/24
Style Ranch/Rambler
Bedrooms 3
Full Baths 1
HOA Y/N N
Abv Grd Liv Area 1,393
Originating Board BRIGHT
Year Built 1955
Annual Tax Amount $3,823
Tax Year 2022
Lot Size 0.300 Acres
Acres 0.3
Lot Dimensions 69 x 171
Property Description
Nestled in a quiet neighborhood of Akron, PA, this all-brick 3-bedroom ranch home exudes charm and boasts nearly 1800 total finished square feet. From the moment you step in, you'll be captivated by its classic appeal and modern comforts including the inviting living space with a cozy and spacious living room featuring a propane fireplace, hardwood floors and plaster walls, fully finished basement perfect for entertaining with ample natural light, the Oversized 1-car garage with a workshop for the hobbyist in you, maintenance-free Trex deck with a retractable awning overlooking a deep backyard, a 14X16 addition built in 2013 ideal for a dining room or convertible for an extra half bath and first-floor laundry. Recent upgrades include newer paint throughout the home, newer propane furnace for efficient heating, newer hybrid hot water heater, new roof, driveway repaved with parking for 7 cars on the long wrap-around driveway, Energy-efficient all replacement windows throughout home. Conveniently located and less than 1/2 mile from Akron Elementary School, this home offers both tranquility and accessibility. The neighborhood charm combined with the modern conveniences make this property a rare find. This meticulously cared-for home is a true gem and won't last long on the market. Schedule your showing today to experience the warmth and comfort of this inviting residence.
Location
State PA
County Lancaster
Area Akron Boro (10502)
Zoning RESIDENTIAL
Rooms
Other Rooms Living Room, Dining Room, Bedroom 2, Bedroom 3, Kitchen, Family Room, Bedroom 1, Laundry, Full Bath
Basement Daylight, Full, Fully Finished, Outside Entrance, Heated, Shelving, Walkout Level, Windows
Main Level Bedrooms 3
Interior
Interior Features Attic/House Fan, Attic, Built-Ins, Carpet, Entry Level Bedroom, Formal/Separate Dining Room, Recessed Lighting, Tub Shower, Water Treat System, Window Treatments, Wood Floors
Hot Water Electric
Heating Programmable Thermostat, Heat Pump - Gas BackUp, Energy Star Heating System
Cooling Central A/C
Flooring Carpet, Hardwood, Vinyl
Fireplaces Number 1
Fireplaces Type Gas/Propane, Mantel(s), Fireplace - Glass Doors
Equipment Built-In Microwave, Built-In Range, Dishwasher, Dryer - Electric, ENERGY STAR Refrigerator, ENERGY STAR Clothes Washer, ENERGY STAR Dishwasher, Humidifier, Oven/Range - Electric, Stainless Steel Appliances, Water Conditioner - Owned, Water Heater - High-Efficiency
Fireplace Y
Window Features ENERGY STAR Qualified,Replacement
Appliance Built-In Microwave, Built-In Range, Dishwasher, Dryer - Electric, ENERGY STAR Refrigerator, ENERGY STAR Clothes Washer, ENERGY STAR Dishwasher, Humidifier, Oven/Range - Electric, Stainless Steel Appliances, Water Conditioner - Owned, Water Heater - High-Efficiency
Heat Source Electric, Propane - Owned
Laundry Lower Floor
Exterior
Exterior Feature Deck(s), Porch(es)
Garage Garage - Rear Entry, Built In, Basement Garage, Additional Storage Area, Garage Door Opener, Inside Access, Oversized
Garage Spaces 8.0
Utilities Available Cable TV Available, Electric Available, Propane, Sewer Available, Water Available
Water Access N
Roof Type Architectural Shingle
Accessibility 36\"+ wide Halls
Porch Deck(s), Porch(es)
Attached Garage 1
Total Parking Spaces 8
Garage Y
Building
Lot Description Front Yard, Level, Rear Yard
Story 1
Foundation Block
Sewer Public Sewer
Water Public
Architectural Style Ranch/Rambler
Level or Stories 1
Additional Building Above Grade, Below Grade
Structure Type Plaster Walls
New Construction N
Schools
Elementary Schools Akron
Middle Schools Ephrata
High Schools Ephrata
School District Ephrata Area
Others
Pets Allowed Y
Senior Community No
Tax ID 020-33362-0-0000
Ownership Fee Simple
SqFt Source Assessor
Security Features Carbon Monoxide Detector(s),Smoke Detector
Acceptable Financing Cash, Conventional, FHA, VA, USDA
Listing Terms Cash, Conventional, FHA, VA, USDA
Financing Cash,Conventional,FHA,VA,USDA
Special Listing Condition Standard
Pets Description No Pet Restrictions
Read Less
Want to know what your home might be worth? Contact us for a FREE valuation!

Our team is ready to help you sell your home for the highest possible price ASAP

Bought with Kay Angelucci • Iron Valley Real Estate of Lancaster







