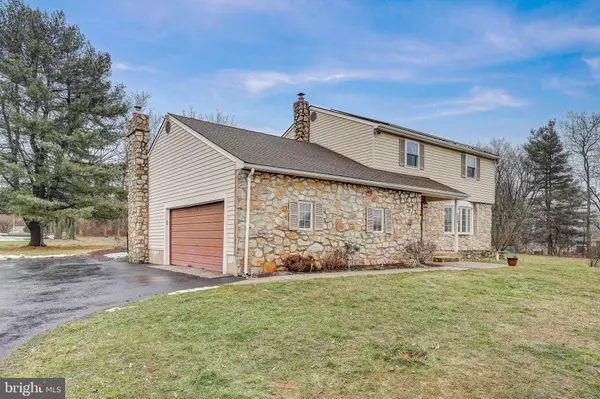$600,000
$599,999
For more information regarding the value of a property, please contact us for a free consultation.
1640 YEAGER RD Royersford, PA 19468
4 Beds
3 Baths
2,494 SqFt
Key Details
Sold Price $600,000
Property Type Single Family Home
Sub Type Detached
Listing Status Sold
Purchase Type For Sale
Square Footage 2,494 sqft
Price per Sqft $240
Subdivision Willowbrook
MLS Listing ID PAMC2093676
Sold Date 04/04/24
Style Colonial
Bedrooms 4
Full Baths 2
Half Baths 1
HOA Y/N N
Abv Grd Liv Area 1,994
Originating Board BRIGHT
Year Built 1972
Annual Tax Amount $5,979
Tax Year 2022
Lot Size 0.923 Acres
Acres 0.92
Lot Dimensions 203.00 x 0.00
Property Description
Welcome to 1640 Yeager Road in Upper Providence Twp . This classic Colonial offers timeless charm and modern functionality. The heart of the home boasts a gourmet Corian kitchen with abundant storage, a sunny breakfast nook and new sliders seamlessly connecting the formal dining room to the expansive, maintenance free deck. A cozy family room with a full wall stone fireplace and wood stove insert invites relaxation, while the comfortable living room with gleaming hardwood floors is perfect for quiet evenings. You'll find new luxury vinyl flooring has been installed throughout the 2nd floor. An updated main bath with a new soaking tub and four generously sized bedrooms provide peaceful havens. The main suite awaits with fabulous remodeled crushed stone tiled shower, granite vanity and tile floor. More updates in the finished recreation room include built-in bar, a convenient office or playroom with luxury vinyl flooring. The lower level also includes the laundry area. Heading outside, this yard will keep everyone busy with established gardens, a basketball court .... plenty of area for all types of fun, including the perfect spot for a fire pit. Set on a gorgeous, expansive lot , the home sits back from the road making this timeless treasure a must-see! Schedule your showing today.
Seller is looking for a flexible buyer and needs to find suitable housing or rent back.
Additional info: Public Sewer is available. Solar panels can be removed and transferred to sellers new home.
Location
State PA
County Montgomery
Area Upper Providence Twp (10661)
Zoning RESIDENTIAL
Rooms
Other Rooms Living Room, Dining Room, Kitchen, Family Room, Laundry, Office
Basement Heated, Full, Fully Finished
Interior
Interior Features Attic, Bar, Ceiling Fan(s), Family Room Off Kitchen, Floor Plan - Traditional, Kitchen - Island, Kitchen - Eat-In
Hot Water Electric
Heating Baseboard - Hot Water, Forced Air, Heat Pump(s)
Cooling Central A/C
Flooring Carpet, Ceramic Tile, Hardwood, Luxury Vinyl Plank
Fireplaces Number 1
Fireplaces Type Wood
Equipment ENERGY STAR Dishwasher, Refrigerator, Oven - Double, Stainless Steel Appliances
Furnishings No
Fireplace Y
Window Features Bay/Bow,Sliding,Energy Efficient
Appliance ENERGY STAR Dishwasher, Refrigerator, Oven - Double, Stainless Steel Appliances
Heat Source Oil
Laundry Lower Floor
Exterior
Garage Garage Door Opener, Garage - Side Entry, Additional Storage Area
Garage Spaces 8.0
Waterfront N
Water Access N
Roof Type Architectural Shingle
Accessibility None
Attached Garage 2
Total Parking Spaces 8
Garage Y
Building
Story 2
Foundation Block
Sewer On Site Septic
Water Private
Architectural Style Colonial
Level or Stories 2
Additional Building Above Grade, Below Grade
Structure Type Dry Wall
New Construction N
Schools
Middle Schools Spring-Ford Intermediateschool 5Th-6Th
High Schools Spring-Ford Senior
School District Spring-Ford Area
Others
Pets Allowed Y
Senior Community No
Tax ID 61-00-05644-505
Ownership Fee Simple
SqFt Source Assessor
Acceptable Financing Cash, Conventional, FHA, VA
Horse Property N
Listing Terms Cash, Conventional, FHA, VA
Financing Cash,Conventional,FHA,VA
Special Listing Condition Standard
Pets Description No Pet Restrictions
Read Less
Want to know what your home might be worth? Contact us for a FREE valuation!

Our team is ready to help you sell your home for the highest possible price ASAP

Bought with George F Renda III • Keller Williams Realty Group







