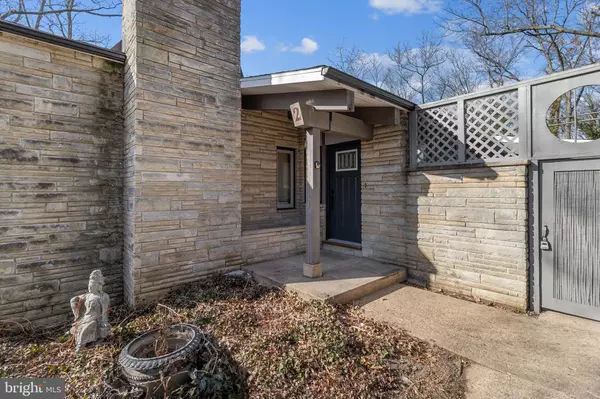$369,000
$369,000
For more information regarding the value of a property, please contact us for a free consultation.
2 FOREST DR Lavale, MD 21502
5 Beds
4 Baths
0.45 Acres Lot
Key Details
Sold Price $369,000
Property Type Single Family Home
Sub Type Detached
Listing Status Sold
Purchase Type For Sale
Subdivision None Available
MLS Listing ID MDAL2008128
Sold Date 04/17/24
Style Contemporary
Bedrooms 5
Full Baths 3
Half Baths 1
HOA Y/N N
Originating Board BRIGHT
Year Built 1966
Annual Tax Amount $2,220
Tax Year 1996
Lot Size 0.455 Acres
Acres 0.45
Property Description
Check this one out! This very unique contemporary home has recently been given new life and looking for a new owner. Home boasts 3500 finished sq ft plus or minus 3 bedrooms and 2 baths upstairs with modern kitchen, large open living room and multiple covered porches overlooking LaVale. Downstairs there can be up to 3 bedrooms and has 1.5 bathrooms, another kitchen and large living room number 2! Home has multiple heat sources, multiple instant hot water heaters and a Kohler house generator. Outside you'll find a nice private back yard with a double tiered deck like a tree house overlooking what appears to be a huge Koy pond. Pictures don't do this justice! Call today and schedule a showing! Agent is Owner
Location
State MD
County Allegany
Area Lavale - Allegany County (Mdal4)
Zoning RES
Direction West
Rooms
Other Rooms Living Room, Dining Room, Primary Bedroom, Bedroom 2, Bedroom 3, Bedroom 4, Kitchen, Game Room, Family Room, Study, In-Law/auPair/Suite, Laundry, Other, Photo Lab/Darkroom, Storage Room, Bedroom 6
Basement Connecting Stairway, Outside Entrance, Full
Main Level Bedrooms 3
Interior
Interior Features Dining Area, Window Treatments, Primary Bath(s), Wood Floors, Floor Plan - Open
Hot Water Electric
Heating Baseboard - Hot Water, Wall Unit
Cooling Window Unit(s), Other
Flooring Carpet, Luxury Vinyl Plank
Fireplaces Number 2
Fireplaces Type Equipment, Fireplace - Glass Doors, Mantel(s), Screen
Equipment Oven/Range - Electric, Refrigerator
Fireplace Y
Window Features Triple Pane
Appliance Oven/Range - Electric, Refrigerator
Heat Source Electric
Exterior
Garage Garage Door Opener
Garage Spaces 2.0
Utilities Available Cable TV Available
Waterfront N
Water Access N
Roof Type Built-Up
Accessibility None
Road Frontage City/County
Attached Garage 2
Total Parking Spaces 2
Garage Y
Building
Lot Description Landscaping
Story 2
Foundation Permanent
Sewer Public Sewer
Water Public
Architectural Style Contemporary
Level or Stories 2
Additional Building Above Grade
Structure Type Beamed Ceilings,Cathedral Ceilings,Paneled Walls,Plaster Walls,Masonry
New Construction N
Schools
High Schools Allegany
School District Allegany County Public Schools
Others
Senior Community No
Tax ID 0129014639
Ownership Fee Simple
SqFt Source Estimated
Acceptable Financing Conventional, Cash, FHA
Listing Terms Conventional, Cash, FHA
Financing Conventional,Cash,FHA
Special Listing Condition Standard
Read Less
Want to know what your home might be worth? Contact us for a FREE valuation!

Our team is ready to help you sell your home for the highest possible price ASAP

Bought with Rosalind Morris • Ability Real Estate Service







