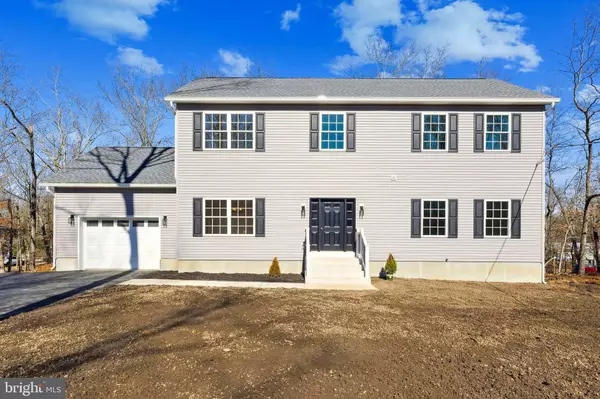$465,000
$469,000
0.9%For more information regarding the value of a property, please contact us for a free consultation.
2612 HIGHLAND AVE Williamstown, NJ 08094
4 Beds
3 Baths
2,288 SqFt
Key Details
Sold Price $465,000
Property Type Single Family Home
Sub Type Detached
Listing Status Sold
Purchase Type For Sale
Square Footage 2,288 sqft
Price per Sqft $203
Subdivision None Available
MLS Listing ID NJGL2038026
Sold Date 04/17/24
Style Colonial,A-Frame
Bedrooms 4
Full Baths 2
Half Baths 1
HOA Y/N N
Abv Grd Liv Area 2,288
Originating Board BRIGHT
Annual Tax Amount $2,304
Tax Year 2022
Lot Size 0.756 Acres
Acres 0.76
Lot Dimensions 0.00 x 0.00
Property Description
Introducing a stunning newly constructed home that offers a spacious and modern living space spanning 2,288 sq. ft. This 4-bedroom, 2.5 bathroom house comes complete with a garage and a full basement, providing ample room for all your needs. Situated on a beautiful .75 acre wooded lot, this property boasts the highest ground elevation in Victory Lakes, offering a picturesque setting. The house features impressive upgrades such as 9' ceilings, dual heating and air conditioning systems, and quartz countertops with a subway backsplash in the kitchen. The elegant foyer showcases a natural oak and black iron railing system, while the upgraded kitchen cabinets and doors add a touch of luxury throughout. With a 5-Year Tax Abatement, you'll enjoy zero property taxes on the house for the first year. The basement, with its 9' ceiling and insulated walls, provides the perfect space for future finishing. The fully insulated and painted garage, equipped with smart door operator controls, offers convenience and functionality. Other notable features include an open concept design, a grand 18' foyer, stainless steel appliances, lifeproof luxury vinyl planking, and recessed lighting in the kitchen and family rooms. This exceptional home presents a unique opportunity to create your dream living space.
Location
State NJ
County Gloucester
Area Monroe Twp (20811)
Zoning RESIDENTIAL
Rooms
Basement Full
Interior
Hot Water Natural Gas
Heating Forced Air
Cooling Central A/C
Fireplace N
Heat Source Natural Gas
Exterior
Garage Garage - Front Entry
Garage Spaces 4.0
Water Access N
Accessibility 32\"+ wide Doors
Total Parking Spaces 4
Garage Y
Building
Story 2
Foundation Slab
Sewer Public Sewer
Water Well
Architectural Style Colonial, A-Frame
Level or Stories 2
Additional Building Above Grade, Below Grade
New Construction Y
Schools
School District Monroe Township Public Schools
Others
Senior Community No
Tax ID 11-09008-00001
Ownership Fee Simple
SqFt Source Assessor
Special Listing Condition Standard
Read Less
Want to know what your home might be worth? Contact us for a FREE valuation!

Our team is ready to help you sell your home for the highest possible price ASAP

Bought with NON MEMBER • Non Subscribing Office







