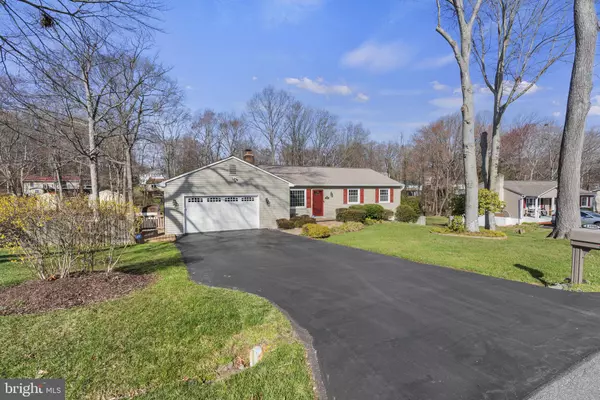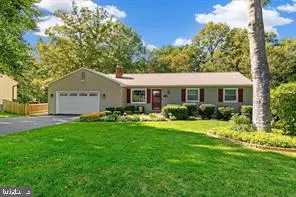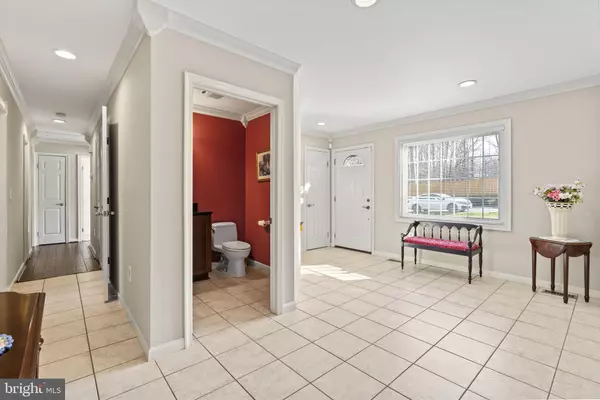$690,300
$679,900
1.5%For more information regarding the value of a property, please contact us for a free consultation.
13506 BRADFORD LN Manassas, VA 20112
5 Beds
4 Baths
3,153 SqFt
Key Details
Sold Price $690,300
Property Type Single Family Home
Sub Type Detached
Listing Status Sold
Purchase Type For Sale
Square Footage 3,153 sqft
Price per Sqft $218
Subdivision Forest Grove
MLS Listing ID VAPW2066800
Sold Date 04/27/24
Style Bi-level,Traditional,Contemporary,Raised Ranch/Rambler
Bedrooms 5
Full Baths 3
Half Baths 1
HOA Y/N N
Abv Grd Liv Area 1,740
Originating Board BRIGHT
Year Built 1980
Annual Tax Amount $4,655
Tax Year 2021
Lot Size 0.482 Acres
Acres 0.48
Property Description
Gorgeous ONE OF A KIND single family home with a 2 car garage, 3402 sq.ft., 5 bedrooms and 3.5 bathrooms is freshly painted and ready to move in. This home has been meticulously maintained and updated. Outdoor living at its finest from a private fully fenced half-acre flat lot, beautiful landscaping, an Irrigation system, motion sensor outdoor lighting, a custom shed, a super sized stamped concrete covered patio and equally large Trex deck, Trex railings and walk down stairs with lighting. Pavers with drainage system installed in front stoop and walkway. Newer Roof, Siding, Dual Zone HVAC, Asphalt Driveway, Garage doors, French doors, front door with locking system and Thomson Creek Windows. Spacious eat -in Gourmet kitchen with custom pullout well organized cabinets, granite counters, double oven, Induction cooktop, stainless steel appliances, water filtration system, walk in pantry and breakfast bar. Separate formal dining room is large enough to fit a table for 10 with room to spare. Large living room great for entertaining. Home office is perfect for those who work from home. This home has 2 Master Bedrooms with ensuite baths one of which is on the Main Living Level of the home along with 2 other bedrooms. Lower level has very large 2nd master bedroom with a walk in custom built closet , amazing ensuite with jacuzzi tub, separate shower and vanity with double sinks. The 5th bedroom along with generous storage room and sizable family room with propane fireplace are on the lower level. Beautiful LVP floors, new tile floors, Recess lighting and crown molding throughout the home. Floored attic with pull down stair great for extra storage. This home is an absolute Gem!!!! Ring door bell does not convey. The following items convey - Large flat screen TV over fireplace, cabinet next to fireplace, surround sound, kitchen bar stools, book shelves in office, clothing rack in laundry, refrigerator in garage, gardening equipment and lawn mower. Agents please leave all lights on and lock all doors.
Location
State VA
County Prince William
Zoning A1
Rooms
Other Rooms Living Room, Dining Room, Primary Bedroom, Bedroom 2, Bedroom 3, Bedroom 4, Kitchen, Family Room, Office, Storage Room
Basement Full, Daylight, Full, Rear Entrance, Windows, Walkout Level, Sump Pump, Fully Finished
Main Level Bedrooms 3
Interior
Interior Features Ceiling Fan(s), Recessed Lighting, Kitchen - Gourmet, Kitchen - Eat-In, Formal/Separate Dining Room, Family Room Off Kitchen, Breakfast Area, Wood Floors, Other, Walk-in Closet(s), Sprinkler System, Primary Bath(s), Pantry, Entry Level Bedroom, Crown Moldings
Hot Water Electric
Heating Heat Pump(s), Zoned
Cooling Central A/C
Flooring Luxury Vinyl Tile, Ceramic Tile
Fireplaces Number 1
Fireplaces Type Mantel(s), Gas/Propane
Equipment Built-In Microwave, Dishwasher, Disposal, Dryer, Washer, Stainless Steel Appliances, Refrigerator, Oven - Double, Cooktop
Fireplace Y
Appliance Built-In Microwave, Dishwasher, Disposal, Dryer, Washer, Stainless Steel Appliances, Refrigerator, Oven - Double, Cooktop
Heat Source Electric
Exterior
Exterior Feature Deck(s), Patio(s)
Garage Garage - Front Entry, Garage Door Opener
Garage Spaces 2.0
Fence Wood, Fully
Waterfront N
Water Access N
Accessibility Level Entry - Main
Porch Deck(s), Patio(s)
Attached Garage 2
Total Parking Spaces 2
Garage Y
Building
Lot Description Backs to Trees, Landscaping, Private, Level
Story 2
Foundation Slab
Sewer Public Sewer
Water Public
Architectural Style Bi-level, Traditional, Contemporary, Raised Ranch/Rambler
Level or Stories 2
Additional Building Above Grade, Below Grade
New Construction N
Schools
High Schools Charles J. Colgan Senior
School District Prince William County Public Schools
Others
Senior Community No
Tax ID 7892-65-5385
Ownership Fee Simple
SqFt Source Estimated
Special Listing Condition Standard
Read Less
Want to know what your home might be worth? Contact us for a FREE valuation!

Our team is ready to help you sell your home for the highest possible price ASAP

Bought with Crystal L Seal • Cropper Home Sales, LLC







