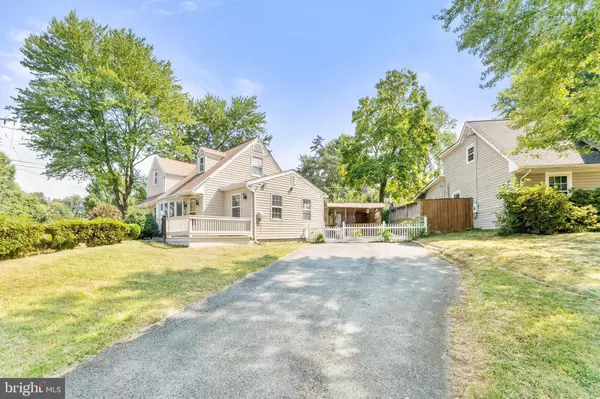$483,000
$499,900
3.4%For more information regarding the value of a property, please contact us for a free consultation.
6901 DUKE DR Alexandria, VA 22307
3 Beds
2 Baths
1,378 SqFt
Key Details
Sold Price $483,000
Property Type Single Family Home
Sub Type Detached
Listing Status Sold
Purchase Type For Sale
Square Footage 1,378 sqft
Price per Sqft $350
Subdivision None Available
MLS Listing ID VAFX2145358
Sold Date 04/30/24
Style Cape Cod
Bedrooms 3
Full Baths 2
HOA Y/N N
Abv Grd Liv Area 1,378
Originating Board BRIGHT
Year Built 1950
Annual Tax Amount $6,773
Tax Year 2023
Lot Size 8,816 Sqft
Acres 0.2
Property Description
This lovely Cape Cod is situated on a large corner lot in a great neighborhood! Inside you have a spacious living room with carpet for comfort. Beyond that is the large dining room with carpet. It includes a breakfast nook for quick meals. The kitchen features ceramic tile floors and oak cabinetry. There is a five-burner gas stove, dishwasher, and double bowl stainless steel sink. From the kitchen you have a carpeted den or sitting room. It does include a closet. So, it could easily be bedroom 4 if needed. It would be great for a nursery as there is a door into the primary suite as well. Lots of options here! The primary suite is spacious and carpeted. It features a private ensuite bath with ceramic tile floors, a porcelain, cast iron tub with tile surround and a single bowl pedestal sink. Upstairs you have two generously sized bedrooms. Bedroom 1 features carpet. Bedroom 2 has easy care laminate floors. The hall bath features a porcelain cast iron tub with tile surround, ceramic tile floors, and a single bowl vanity. There is a linen closet for ample storage space. Upstairs you also have the whole house ventilation fan. Outside you have a large screened in porch to enjoy the outside without the bugs. There are two slate patios, one in the front and one in the rear, if you want to bask in the sunshine or host a summer BBQ. The large is 0.2 acre, level and lush with grass and mature trees. There is a 10 x16 storage shed for all of your yard tools. This property has so much to offer at a great price! Schedule your showing
All offers must be submitted by the Buyer's agent via the RES.NET Agent Portal. If your offer is accepted, you agree to be responsible for an offer submission technology fee of $150.00. The fee will be included on the closing disclosure and paid at the closing of the transaction. Seller, broker and agent offer no guarantees or warranties.
Location
State VA
County Fairfax
Zoning 140
Rooms
Other Rooms Living Room, Dining Room, Bedroom 3, Kitchen, Den, Bedroom 1, Bathroom 1, Bathroom 2
Main Level Bedrooms 2
Interior
Hot Water Natural Gas
Heating Forced Air
Cooling Central A/C
Heat Source Natural Gas
Exterior
Exterior Feature Porch(es), Patio(s)
Fence Rear
Waterfront N
Water Access N
Roof Type Architectural Shingle
Accessibility None
Porch Porch(es), Patio(s)
Garage N
Building
Lot Description Corner
Story 1.5
Foundation Permanent
Sewer Public Sewer
Water Public
Architectural Style Cape Cod
Level or Stories 1.5
Additional Building Above Grade, Below Grade
New Construction N
Schools
School District Fairfax County Public Schools
Others
Senior Community No
Tax ID 0931 23090037
Ownership Fee Simple
SqFt Source Assessor
Acceptable Financing Cash, Other
Listing Terms Cash, Other
Financing Cash,Other
Special Listing Condition REO (Real Estate Owned)
Read Less
Want to know what your home might be worth? Contact us for a FREE valuation!

Our team is ready to help you sell your home for the highest possible price ASAP

Bought with John W Gordon • Keller Williams Fairfax Gateway







