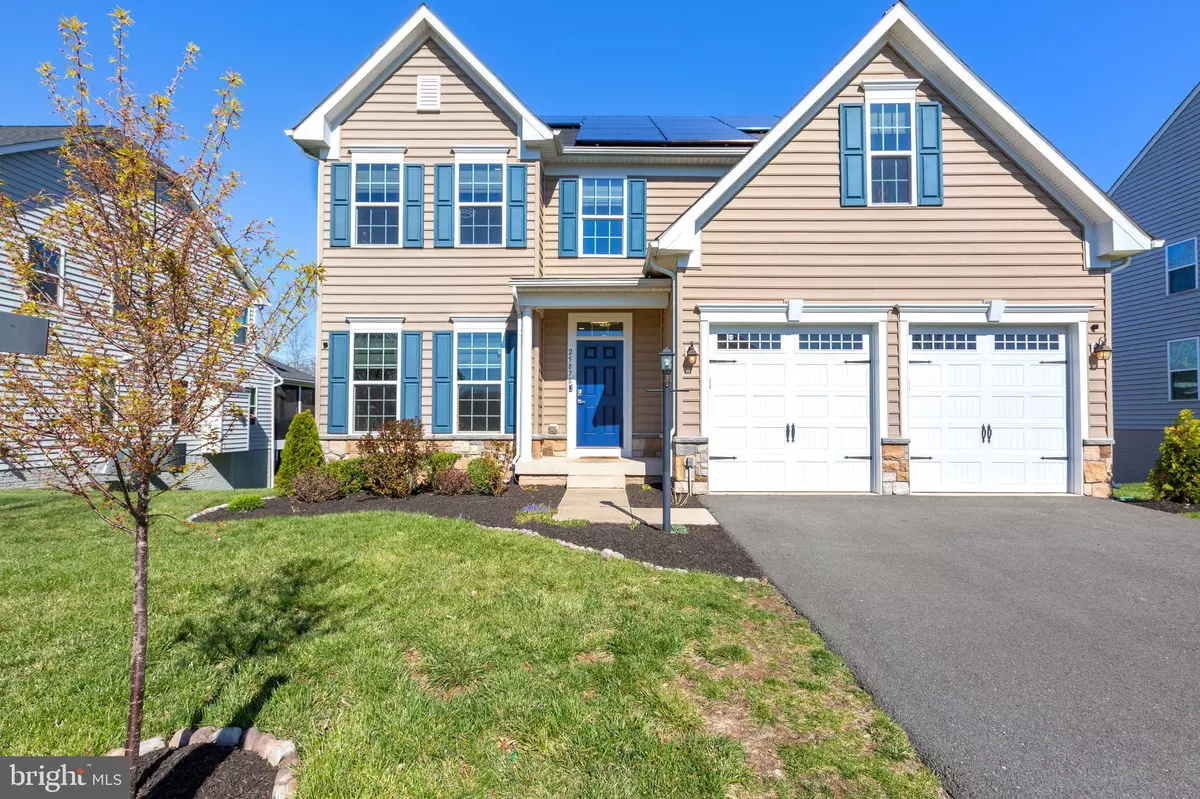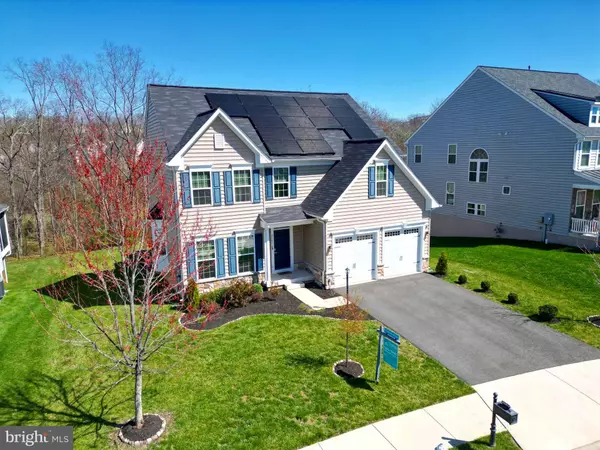$1,150,000
$1,059,000
8.6%For more information regarding the value of a property, please contact us for a free consultation.
25876 SUCCESS DR Aldie, VA 20105
4 Beds
4 Baths
4,339 SqFt
Key Details
Sold Price $1,150,000
Property Type Single Family Home
Sub Type Detached
Listing Status Sold
Purchase Type For Sale
Square Footage 4,339 sqft
Price per Sqft $265
Subdivision Seven Hills
MLS Listing ID VALO2067834
Sold Date 05/03/24
Style Craftsman
Bedrooms 4
Full Baths 3
Half Baths 1
HOA Fees $121/mo
HOA Y/N Y
Abv Grd Liv Area 3,039
Originating Board BRIGHT
Year Built 2015
Annual Tax Amount $7,655
Tax Year 2023
Lot Size 9,148 Sqft
Acres 0.21
Property Description
Step into the future of eco-luxury with this extensively renovated home at 25876 Success Drive in Aldie, VA, where sustainability seamlessly blends with modern elegance. Over the past three years, this residence has undergone a comprehensive renovation over $225,000, touching every corner with meticulous care.
As you cross the threshold, revel in the new flooring that extends across all levels, setting a refined tone throughout the home. Fresh paint in tasteful hues, along with chic new light fixtures, cast a contemporary glow in every room.
The kitchen, completely reimagined, now boasts a functional island centerpiece, surrounded by state-of-the-art appliances, custom cabinetry, and sleek hardware, offering the perfect marriage of form and function for your culinary adventures.
In the sanctuary of the bathrooms, new fixtures and finishes create spa-inspired spaces for relaxation and rejuvenation.
But the crowning achievement of this transformation is its green footprint. A brand-new roof equipped with solar panels now delivers unparalleled energy efficiency, yielding 100% electricity savings in the summer and cutting winter bills by half. Additionally, electric car chargers add a touch of modern convenience for the eco-conscious homeowner.
Every update, from the fundamental to the finishings, has been executed with an eye for luxury, comfort, and environmental responsibility. This home isn't just renovated; it's reenvisioned for a lifestyle that's as smart as it is sophisticated. Discover the pinnacle of green living at 25876 Success Drive.
Location
State VA
County Loudoun
Zoning PDH3
Direction West
Rooms
Basement Fully Finished, Walkout Level, Windows
Interior
Interior Features Air Filter System, Bar, Ceiling Fan(s), Combination Kitchen/Living, Dining Area, Floor Plan - Open, Formal/Separate Dining Room, Kitchen - Eat-In, Kitchen - Island, Recessed Lighting, Upgraded Countertops, Walk-in Closet(s), Wet/Dry Bar, Window Treatments, Wood Floors
Hot Water Natural Gas
Heating Forced Air
Cooling Central A/C
Flooring Luxury Vinyl Plank, Ceramic Tile, Marble
Fireplaces Number 1
Fireplaces Type Electric
Equipment Disposal, Microwave, Refrigerator, Oven - Wall, Oven - Double, Oven - Self Cleaning, Oven/Range - Gas, Exhaust Fan, Freezer, Icemaker, Built-In Microwave, Dishwasher, Dryer - Front Loading, Six Burner Stove, Stainless Steel Appliances, Washer - Front Loading, Water Heater - High-Efficiency
Furnishings No
Fireplace Y
Window Features Insulated,Low-E,Screens
Appliance Disposal, Microwave, Refrigerator, Oven - Wall, Oven - Double, Oven - Self Cleaning, Oven/Range - Gas, Exhaust Fan, Freezer, Icemaker, Built-In Microwave, Dishwasher, Dryer - Front Loading, Six Burner Stove, Stainless Steel Appliances, Washer - Front Loading, Water Heater - High-Efficiency
Heat Source Natural Gas
Laundry Upper Floor
Exterior
Exterior Feature Deck(s)
Garage Built In, Garage - Front Entry, Garage Door Opener, Inside Access
Garage Spaces 2.0
Utilities Available Cable TV Available, Electric Available, Natural Gas Available, Phone Available, Water Available, Sewer Available
Amenities Available Club House, Common Grounds, Community Center, Fitness Center, Picnic Area, Pool - Outdoor, Recreational Center, Tennis Courts
Waterfront N
Water Access N
Roof Type Architectural Shingle
Accessibility Doors - Lever Handle(s)
Porch Deck(s)
Attached Garage 2
Total Parking Spaces 2
Garage Y
Building
Lot Description Backs to Trees
Story 3
Foundation Concrete Perimeter, Slab
Sewer Public Sewer
Water Public
Architectural Style Craftsman
Level or Stories 3
Additional Building Above Grade, Below Grade
Structure Type 9'+ Ceilings
New Construction N
Schools
Elementary Schools Buffalo Trail
Middle Schools Mercer
School District Loudoun County Public Schools
Others
HOA Fee Include Trash,Snow Removal,Pool(s)
Senior Community No
Tax ID 207263000000
Ownership Fee Simple
SqFt Source Assessor
Security Features Smoke Detector
Acceptable Financing Cash, Conventional, VA
Horse Property N
Listing Terms Cash, Conventional, VA
Financing Cash,Conventional,VA
Special Listing Condition Standard
Read Less
Want to know what your home might be worth? Contact us for a FREE valuation!

Our team is ready to help you sell your home for the highest possible price ASAP

Bought with Sang Gu Kang • Realty ONE Group Capital







