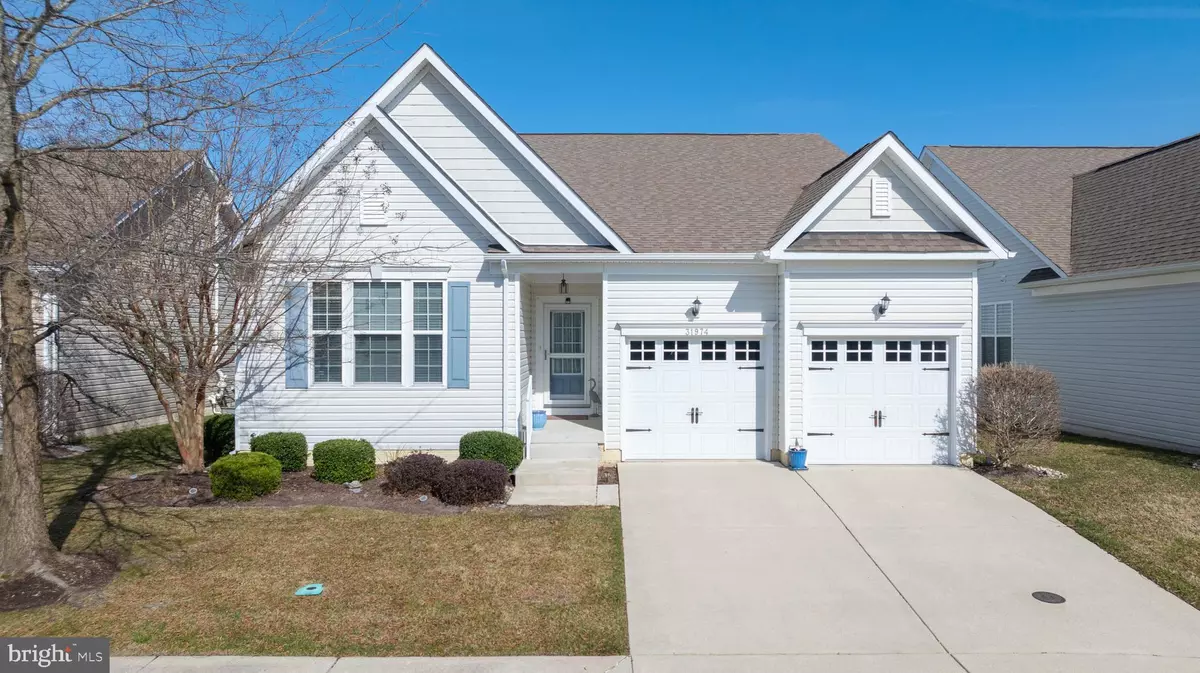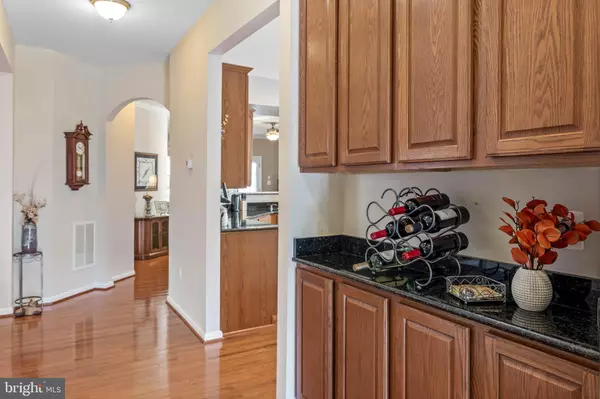$539,000
$549,000
1.8%For more information regarding the value of a property, please contact us for a free consultation.
31974 CARNEROS AVE #93 Lewes, DE 19958
3 Beds
2 Baths
2,300 SqFt
Key Details
Sold Price $539,000
Property Type Single Family Home
Sub Type Detached
Listing Status Sold
Purchase Type For Sale
Square Footage 2,300 sqft
Price per Sqft $234
Subdivision Nassau Grove
MLS Listing ID DESU2058082
Sold Date 05/10/24
Style Ranch/Rambler
Bedrooms 3
Full Baths 2
HOA Fees $248/qua
HOA Y/N Y
Abv Grd Liv Area 2,300
Originating Board BRIGHT
Year Built 2010
Property Description
Welcome to your dream ranch home! This home is meticulously cared for and nestled in a serene, amenity-filled and gated community. From the moment you enter, you are immediately greeted by the inviting warmth of pristine wood floors that flow seamlessly throughout most of the entire one-level layout. The open-concept living space boasts a cozy ambiance, perfect for both relaxation and entertaining guests. Natural light pours in through large windows, illuminating the elegant formal dining room. The heart of the home is the well-appointed kitchen, featuring sleek countertops, eat-in kitchen and ample storage space. From here, overlook the great room that leads seamlessly to the tranquil screened porch, where you can savor morning coffee or unwind with a book while enjoying the gentle breeze. This home offers a peaceful retreat in every corner, with spacious bedrooms providing comfort and privacy for all occupants. The primary suite is a sanctuary of luxury, complete with a private ensuite bathroom and large walk-in closet. The archways throughout the home add to the feeling of luxury and design. Unfinished basement provides an abundance of storage and room to grow. Laundry room is on the main floor with utility sink. Outside, the lawn maintenance is covered by the HOA meaning more time for you to relax or have fun! The community itself is a haven of amenities, including a sparkling pool, tennis courts, and trails, and luxury clubhouse ensuring endless opportunities for recreation and relaxation and community interaction. Conveniently located just a short distance from shops, restaurants, and the beach, this home offers the perfect blend of tranquility and convenience. Access to the popular bike trail directly from the community takes you to downtown Lewes or Rehoboth Beach without going on Route One. Whether you're seeking a permanent residence or a vacation getaway, this meticulously cared-for ranch home is ready to welcome you into a life of comfort and luxury.
Location
State DE
County Sussex
Area Lewes Rehoboth Hundred (31009)
Zoning MR
Direction Southeast
Rooms
Other Rooms Dining Room, Primary Bedroom, Bedroom 2, Kitchen, Basement, Foyer, Sun/Florida Room, Great Room, Laundry, Bathroom 2, Primary Bathroom, Screened Porch
Basement Full, Poured Concrete, Rough Bath Plumb, Sump Pump, Unfinished
Main Level Bedrooms 3
Interior
Interior Features Breakfast Area, Carpet, Ceiling Fan(s), Entry Level Bedroom, Family Room Off Kitchen, Floor Plan - Open, Formal/Separate Dining Room, Kitchen - Eat-In, Kitchen - Island, Kitchen - Table Space, Pantry, Primary Bath(s), Recessed Lighting, Upgraded Countertops, Walk-in Closet(s), Window Treatments, Wood Floors
Hot Water Electric
Heating Forced Air
Cooling Central A/C, Ceiling Fan(s)
Flooring Carpet, Ceramic Tile, Hardwood
Equipment Built-In Microwave, Dishwasher, Disposal, Dryer, Refrigerator, Washer, Water Heater, Oven/Range - Electric
Furnishings No
Fireplace N
Window Features Double Pane,Low-E,Insulated
Appliance Built-In Microwave, Dishwasher, Disposal, Dryer, Refrigerator, Washer, Water Heater, Oven/Range - Electric
Heat Source Propane - Metered
Laundry Has Laundry, Main Floor
Exterior
Exterior Feature Porch(es), Screened
Garage Garage - Front Entry, Garage Door Opener, Inside Access
Garage Spaces 4.0
Utilities Available Cable TV, Electric Available, Phone Available, Propane - Community, Sewer Available, Water Available
Amenities Available Billiard Room, Club House, Common Grounds, Fitness Center, Game Room, Gated Community, Jog/Walk Path, Pool - Outdoor, Swimming Pool, Tennis Courts, Volleyball Courts
Waterfront N
Water Access N
Roof Type Shingle
Accessibility None
Porch Porch(es), Screened
Attached Garage 2
Total Parking Spaces 4
Garage Y
Building
Lot Description Cleared, Landscaping, Level
Story 1
Foundation Concrete Perimeter
Sewer Public Sewer
Water Public
Architectural Style Ranch/Rambler
Level or Stories 1
Additional Building Above Grade
New Construction N
Schools
High Schools Cape Henlopen
School District Cape Henlopen
Others
Pets Allowed Y
HOA Fee Include Common Area Maintenance,Lawn Maintenance,Management,Road Maintenance,Security Gate,Snow Removal,Trash,Pool(s)
Senior Community No
Tax ID 334-5.00-70.01-93
Ownership Condominium
Acceptable Financing Conventional, Cash, FHA, VA
Listing Terms Conventional, Cash, FHA, VA
Financing Conventional,Cash,FHA,VA
Special Listing Condition Standard
Pets Description Cats OK, Dogs OK
Read Less
Want to know what your home might be worth? Contact us for a FREE valuation!

Our team is ready to help you sell your home for the highest possible price ASAP

Bought with Matthew Lunden • Keller Williams Realty







