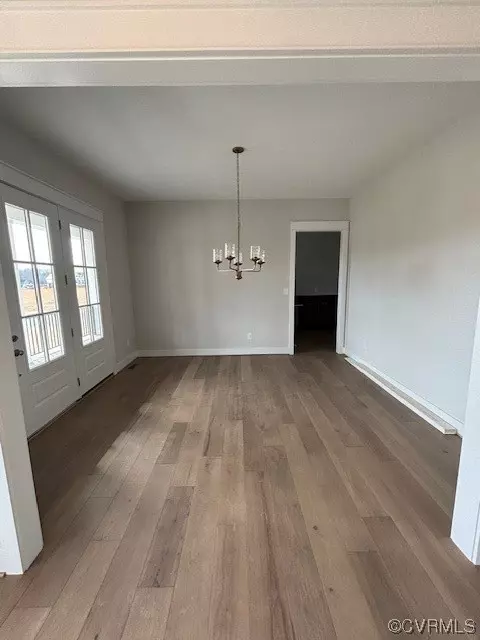$1,269,900
$1,269,900
For more information regarding the value of a property, please contact us for a free consultation.
6090 Studley RD Mechanicsville, VA 23069
4 Beds
4 Baths
4,070 SqFt
Key Details
Sold Price $1,269,900
Property Type Single Family Home
Sub Type Single Family Residence
Listing Status Sold
Purchase Type For Sale
Square Footage 4,070 sqft
Price per Sqft $312
Subdivision Oak Grove
MLS Listing ID 2036197
Sold Date 05/21/24
Style Custom,Two Story
Bedrooms 4
Full Baths 3
Half Baths 1
Construction Status Under Construction
HOA Y/N No
Year Built 2021
Tax Year 2020
Lot Size 10.040 Acres
Acres 10.04
Property Description
READY TO MOVE IN February 2024!!! This home offers a first floor Owner's Bedroom and Bathroom and was featured in Homearama in 2021. The spacious Family room, Dining room and Kitchen make this space perfect for the family that likes to entertain. Walk out onto the oversized covered rear porch and gain exterior entertaining space. Secondary bedrooms are upstairs with an open loft, great for a rec room or secondary tv room! The oversized 3 car garage gives you plenty of room for parking and storage. With 10' ceilings on the first floor, 9'ceilings on the second floor, Hardie plank siding, metal porch roof, vaulted ceilings in the upstairs loft and a 12' slider door leading from the Family Rm to the Covered Porch, Hardwood throughout first level, this home lacks nothing! This plan is truly worth seeing!
Schedule your tour today! See Sales Rep for the full list of options to be built into this home and the Builder's Incentive to use our preferred Lender.
Location
State VA
County Hanover
Community Oak Grove
Area 44 - Hanover
Direction From
Rooms
Basement Crawl Space
Interior
Interior Features Butler's Pantry, Ceiling Fan(s), Dining Area, Separate/Formal Dining Room, Double Vanity, French Door(s)/Atrium Door(s), Fireplace, Granite Counters, High Ceilings, High Speed Internet, Kitchen Island, Loft, Main Level Primary, Pantry, Recessed Lighting, Cable TV, Wired for Data, Walk-In Closet(s)
Heating Electric, Zoned
Cooling Central Air, Attic Fan
Flooring Ceramic Tile, Partially Carpeted, Vinyl, Wood
Fireplaces Number 1
Fireplaces Type Gas, Vented, Insert
Fireplace Yes
Appliance Dishwasher, Electric Cooking, Electric Water Heater, Disposal, Microwave, Smooth Cooktop, Stove
Exterior
Exterior Feature Porch, Unpaved Driveway
Garage Attached
Garage Spaces 3.0
Fence None
Pool None
Waterfront No
Roof Type Metal
Porch Rear Porch, Front Porch, Porch
Garage Yes
Building
Story 2
Sewer Septic Tank
Water Well
Architectural Style Custom, Two Story
Level or Stories Two
Structure Type Brick,Drywall,Frame,HardiPlank Type
New Construction Yes
Construction Status Under Construction
Schools
Elementary Schools Rural Point
Middle Schools Oak Knoll
High Schools Hanover
Others
HOA Fee Include Road Maintenance
Tax ID Oak Grove
Ownership Corporate,Individuals
Security Features Security System
Financing Conventional
Special Listing Condition Corporate Listing
Read Less
Want to know what your home might be worth? Contact us for a FREE valuation!

Our team is ready to help you sell your home for the highest possible price ASAP

Bought with Hometown Realty







